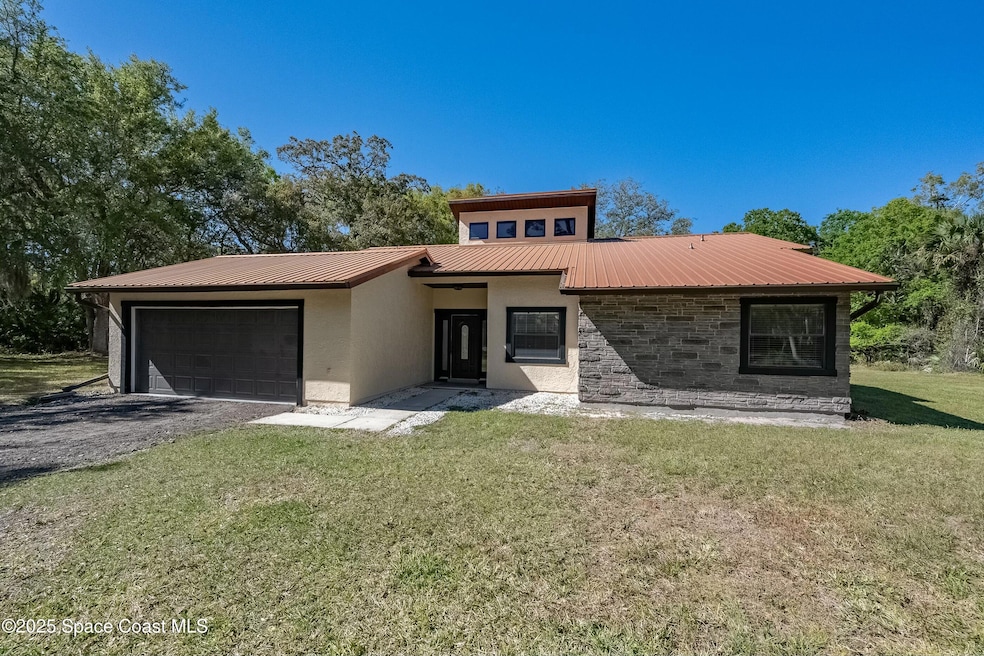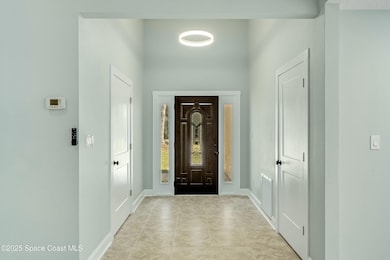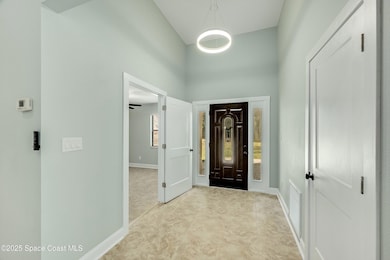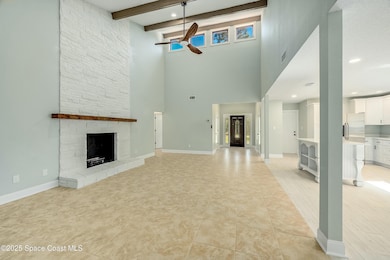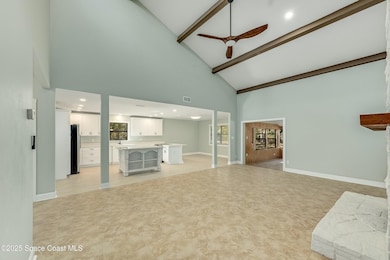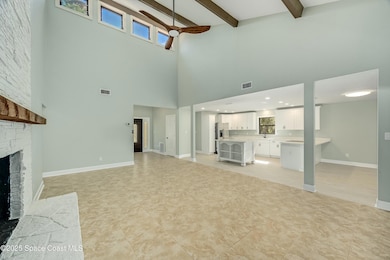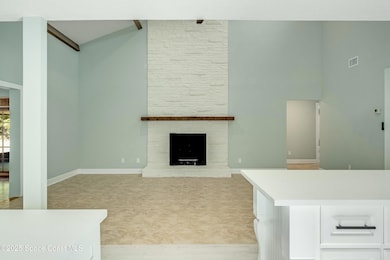
3500 Huntington Ave Mims, FL 32754
Mims NeighborhoodEstimated payment $3,538/month
Highlights
- View of Trees or Woods
- Vaulted Ceiling
- Screened Porch
- Open Floorplan
- No HOA
- Breakfast Area or Nook
About This Home
Welcome to your serene retreat in the heart of Mims! This delightful country home offers a complete kitchen remodel with beautiful quartz countertops. A brand new metal roof and garage door installed 2024 and fresh paint on the interior and exterior. With a perfect blend of comfort, space, and tranquility, situated on a generous 0.84-acre lot surrounded by lush greenery. This beautiful country home in Mims, is a rare find, combining spacious living with a bonus room and the peacefulness of rural life. Whether you're looking for a family home, or an investment opportunity, this property has it all. Don't miss your chance to own this charming home on nearly an acre of land. Schedule a viewing today and experience the tranquility and comfort it has to offer!
Open House Schedule
-
Sunday, April 27, 202511:00 am to 1:00 pm4/27/2025 11:00:00 AM +00:004/27/2025 1:00:00 PM +00:00Add to Calendar
Home Details
Home Type
- Single Family
Est. Annual Taxes
- $4,604
Year Built
- Built in 1983 | Remodeled
Lot Details
- 0.84 Acre Lot
- Property fronts a county road
- South Facing Home
- Wood Fence
- Chain Link Fence
- Many Trees
Parking
- 2 Car Garage
Home Design
- Frame Construction
- Metal Roof
- Asphalt
- Stucco
Interior Spaces
- 2,020 Sq Ft Home
- 1-Story Property
- Open Floorplan
- Vaulted Ceiling
- Ceiling Fan
- Wood Burning Fireplace
- Screened Porch
- Tile Flooring
- Views of Woods
- Laundry in Garage
Kitchen
- Breakfast Area or Nook
- Eat-In Kitchen
- Electric Oven
- Electric Range
- Freezer
- Ice Maker
- Dishwasher
- Kitchen Island
Bedrooms and Bathrooms
- 3 Bedrooms
- 2 Full Bathrooms
- Shower Only
Schools
- Pinewood Elementary School
- Madison Middle School
- Astronaut High School
Utilities
- Central Heating and Cooling System
- 150 Amp Service
- Well
- Septic Tank
- Cable TV Available
Community Details
- No Home Owners Association
Listing and Financial Details
- Assessor Parcel Number 20g-34-37-Ae-0000b.0-0010.00
Map
Home Values in the Area
Average Home Value in this Area
Tax History
| Year | Tax Paid | Tax Assessment Tax Assessment Total Assessment is a certain percentage of the fair market value that is determined by local assessors to be the total taxable value of land and additions on the property. | Land | Improvement |
|---|---|---|---|---|
| 2023 | $1,352 | $106,570 | $0 | $0 |
| 2022 | $1,241 | $103,470 | $0 | $0 |
| 2021 | $1,239 | $100,460 | $0 | $0 |
| 2020 | $1,176 | $99,080 | $0 | $0 |
| 2019 | $1,116 | $96,860 | $0 | $0 |
| 2018 | $1,109 | $95,060 | $0 | $0 |
| 2017 | $1,100 | $93,110 | $0 | $0 |
| 2016 | $1,102 | $91,200 | $22,500 | $68,700 |
| 2015 | $1,108 | $90,570 | $22,500 | $68,070 |
| 2014 | $1,107 | $89,860 | $18,000 | $71,860 |
Property History
| Date | Event | Price | Change | Sq Ft Price |
|---|---|---|---|---|
| 04/04/2025 04/04/25 | For Sale | $565,000 | +83.7% | $280 / Sq Ft |
| 02/01/2024 02/01/24 | Sold | $307,500 | -10.9% | $152 / Sq Ft |
| 01/09/2024 01/09/24 | Pending | -- | -- | -- |
| 01/05/2024 01/05/24 | For Sale | $345,000 | 0.0% | $171 / Sq Ft |
| 12/31/2023 12/31/23 | Pending | -- | -- | -- |
| 12/19/2023 12/19/23 | For Sale | $345,000 | 0.0% | $171 / Sq Ft |
| 12/15/2023 12/15/23 | Pending | -- | -- | -- |
| 12/10/2023 12/10/23 | For Sale | $345,000 | -- | $171 / Sq Ft |
Deed History
| Date | Type | Sale Price | Title Company |
|---|---|---|---|
| Warranty Deed | $307,500 | Celebration Title | |
| Warranty Deed | $115,000 | -- | |
| Warranty Deed | -- | -- |
Mortgage History
| Date | Status | Loan Amount | Loan Type |
|---|---|---|---|
| Previous Owner | $125,000 | New Conventional | |
| Previous Owner | $50,000 | Purchase Money Mortgage |
Similar Homes in Mims, FL
Source: Space Coast MLS (Space Coast Association of REALTORS®)
MLS Number: 1042224
APN: 20G-34-37-AE-0000B.0-0010.00
