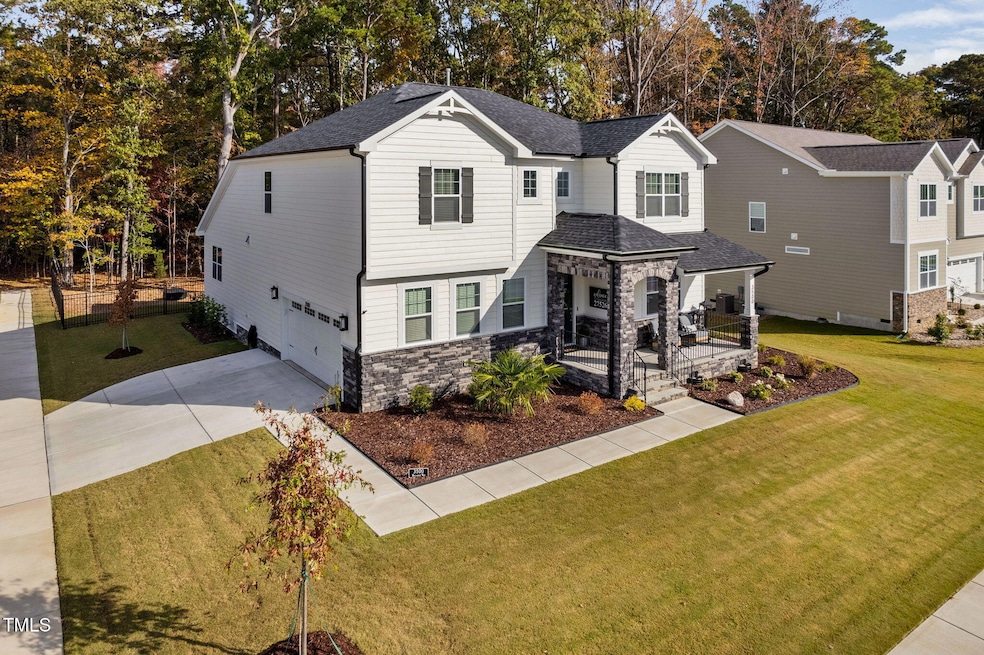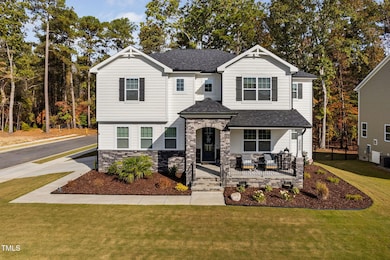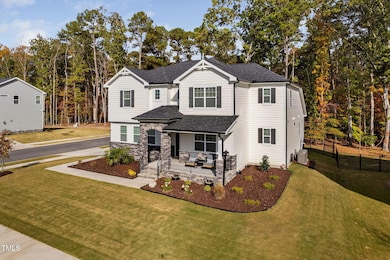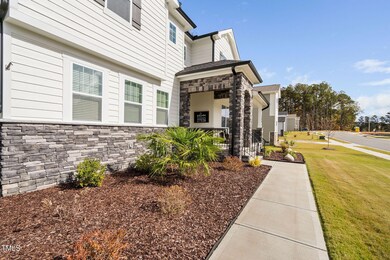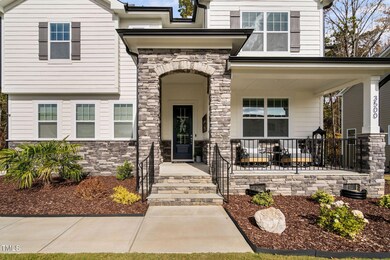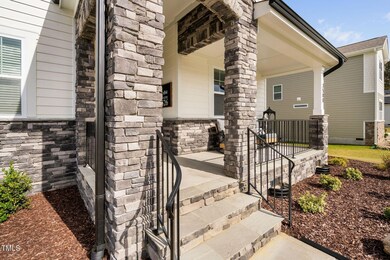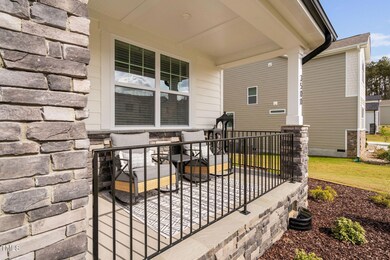
3500 Malamar Way Fuquay-Varina, NC 27526
Fuquay-Varina NeighborhoodHighlights
- View of Trees or Woods
- Clubhouse
- Partially Wooded Lot
- Fuquay-Varina High Rated A-
- Deck
- Transitional Architecture
About This Home
As of March 2025Price adjustment! Welcome to your dream home, nestled in a serene, tucked-away community that offers the perfect blend of casual luxury and privacy. This almost-new home backs up to the Triangle Land Conservancy, providing a tranquil backdrop and creating a peaceful retreat. Step inside to discover a spacious open-floor plan that exudes elegance and sophistication. Every detail has been thoughtfully upgraded, from the custom tile and lighting to the chic wallpaper that adds a touch of flair. The gourmet kitchen is a chef's delight, featuring stainless steel appliances, quartz countertops, a convenient pt-filler and a large island perfect for entertaining, A custom wine closet adds a tuch of exclusivity to your culinary experience.
Enjoy the sun-drenched sunroom or retreat to the private study for some quiet time. The fenced yard, complete with 2 gates and a gas line for grilling, is ideal for outdoor gatherings. The garage is a car enthusiast's dream, boasting professional epoxy-coated flooring, EV outlet, work sink, and built-in storage racks. The main level primary suite is a sanctuary of living, featuring a super shower with gorgeous tilework and a custom closet system the conveniently connects to the laundry room. Upstairs, a large loft with a built-in bar offers additional space for relaxation or entertainment, along with 3 generously sized bedrooms. 2 of the bedrooms share a Jack and Jill bath, while all offer spacious closets.
This home is truly a stunner, offering a lifestyle that's better than new. Experience the perfect blend of luxury and comfort in a setting that feels both exclusive and welcoming,
Home Details
Home Type
- Single Family
Year Built
- Built in 2024
Lot Details
- 0.3 Acre Lot
- Corner Lot
- Partially Wooded Lot
- Landscaped with Trees
- Back Yard Fenced and Front Yard
HOA Fees
- $70 Monthly HOA Fees
Parking
- 2 Car Attached Garage
- Side Facing Garage
- 3 Open Parking Spaces
Home Design
- Transitional Architecture
- Stem Wall Foundation
- Architectural Shingle Roof
- Cement Siding
- Stone Veneer
Interior Spaces
- 3,937 Sq Ft Home
- 2-Story Property
- Built-In Features
- Tray Ceiling
- Smooth Ceilings
- High Ceiling
- Ceiling Fan
- Recessed Lighting
- Entrance Foyer
- Family Room
- Dining Room
- Home Office
- Loft
- Sun or Florida Room
- Views of Woods
- Basement
- Crawl Space
- Pull Down Stairs to Attic
Kitchen
- Self-Cleaning Oven
- Gas Cooktop
- Microwave
- Dishwasher
- Stainless Steel Appliances
- Kitchen Island
- Quartz Countertops
Flooring
- Carpet
- Ceramic Tile
- Luxury Vinyl Tile
Bedrooms and Bathrooms
- 4 Bedrooms
- Primary Bedroom on Main
- Walk-In Closet
- Private Water Closet
- Walk-in Shower
Laundry
- Laundry Room
- Laundry on main level
Home Security
- Home Security System
- Carbon Monoxide Detectors
- Fire and Smoke Detector
Eco-Friendly Details
- Energy-Efficient Appliances
- Energy-Efficient HVAC
Outdoor Features
- Deck
- Exterior Lighting
- Rain Gutters
- Front Porch
Schools
- Wake County Schools Elementary And Middle School
- Wake County Schools High School
Utilities
- Forced Air Heating and Cooling System
- Natural Gas Connected
- High Speed Internet
- Cable TV Available
Listing and Financial Details
- REO, home is currently bank or lender owned
- Court or third-party approval is required for the sale
- Assessor Parcel Number 0678181452
Community Details
Overview
- Elite Property Management Association, Phone Number (919) 233-7660
- Built by Mattamy Homes
- High Grove Oaks Subdivision, Olympic Floorplan
Amenities
- Clubhouse
Recreation
- Community Pool
Map
Home Values in the Area
Average Home Value in this Area
Property History
| Date | Event | Price | Change | Sq Ft Price |
|---|---|---|---|---|
| 03/21/2025 03/21/25 | Sold | $820,000 | -1.8% | $208 / Sq Ft |
| 01/12/2025 01/12/25 | Pending | -- | -- | -- |
| 12/11/2024 12/11/24 | Price Changed | $835,000 | -0.6% | $212 / Sq Ft |
| 11/27/2024 11/27/24 | Price Changed | $839,900 | -1.2% | $213 / Sq Ft |
| 11/18/2024 11/18/24 | Price Changed | $849,900 | -1.2% | $216 / Sq Ft |
| 11/07/2024 11/07/24 | For Sale | $859,900 | -- | $218 / Sq Ft |
Tax History
| Year | Tax Paid | Tax Assessment Tax Assessment Total Assessment is a certain percentage of the fair market value that is determined by local assessors to be the total taxable value of land and additions on the property. | Land | Improvement |
|---|---|---|---|---|
| 2024 | -- | $110,000 | $110,000 | $0 |
Mortgage History
| Date | Status | Loan Amount | Loan Type |
|---|---|---|---|
| Previous Owner | $530,000 | New Conventional | |
| Previous Owner | $681,995 | New Conventional |
Deed History
| Date | Type | Sale Price | Title Company |
|---|---|---|---|
| Warranty Deed | $820,000 | None Listed On Document | |
| Warranty Deed | $820,000 | None Listed On Document | |
| Special Warranty Deed | $775,000 | None Listed On Document | |
| Special Warranty Deed | $775,000 | None Listed On Document |
About the Listing Agent
Lisa's Other Listings
Source: Doorify MLS
MLS Number: 10062247
APN: 0678.01-18-1452-000
- 430 Saint Clair Dr
- 1912 Harrell Cove Ct Unit 171 Gunnison Cr
- 3300 Clairmeade Dr Unit 164 Prescott Fh
- 1904 Harrell Cove Ct Unit 173 Eldorado Cl
- 4118 Rillcrest Grove Way
- 3308 Eden Grove Rd
- 1813 Harrell Cove Ct Unit 182 Voyageur Fc
- 5209 Thistleby Rd
- 1809 Harrell Cove Ct Unit 181 Gunnison Fc
- 3021 Falco Field Ln
- 1805 Harrell Cove Ct Unit 180 Eldorado Fc
- 3836 Lebrun Path Unit 140 Lassen Cr
- 3601 Tartancroft Place
- 5421 Downton Grove Ct
- 3905 Autumn Creek Dr
- 3648 Praed Place
- 4229 Hilltop Needmore Rd
- 4225 Hilltop Needmore Rd
- 5112 Wolcott Ct
- 3908 Bostwyck Dr
