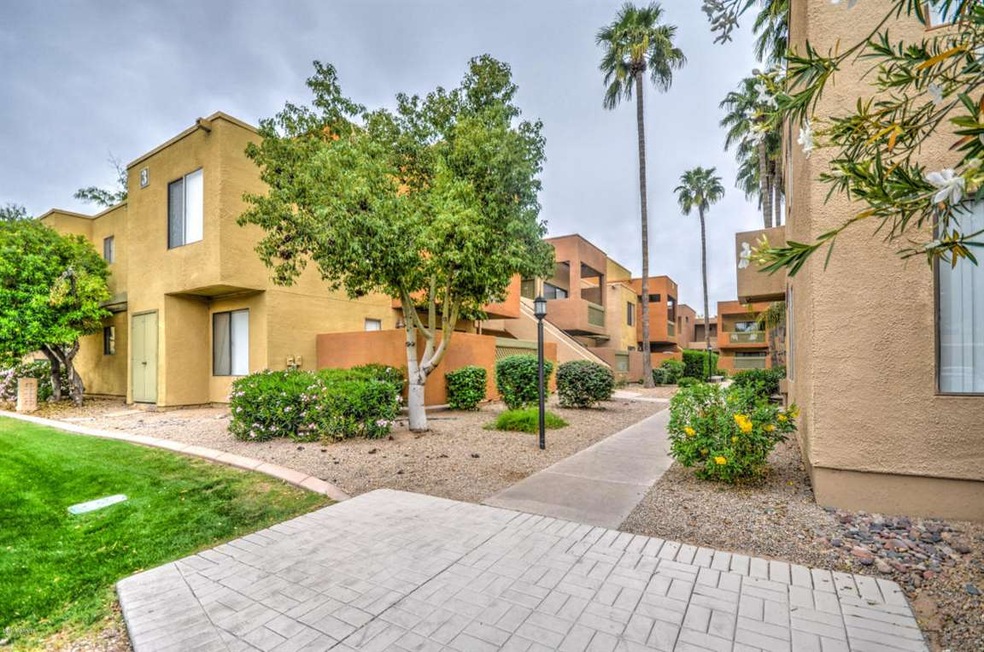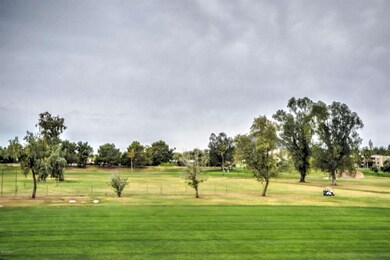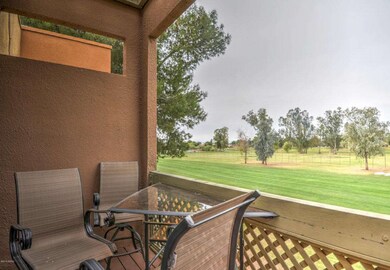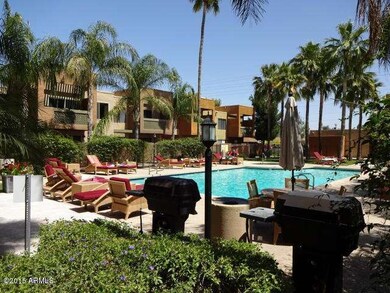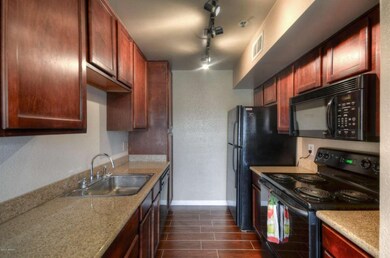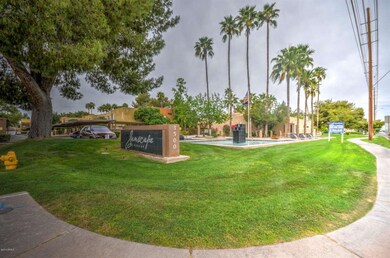
3500 N Hayden Rd Unit 1512 Scottsdale, AZ 85251
Indian Bend NeighborhoodHighlights
- Unit is on the top floor
- Heated Spa
- Santa Fe Architecture
- Pima Elementary School Rated A-
- Clubhouse
- Granite Countertops
About This Home
As of October 2018Golf course and mountain views!!! Condominium living at it's best in Scottsdale! Great floor plan features eat-in kitchen w-granite countertops, upgraded cherry cabinets, lofted 12 ft ceilings, beautiful tile-wood flooring, surround sound wiring, and comes with refrigerator, washer and dryer. This fantastic 2 bed 1 bath second floor unit has an unobstructed view of beautiful sunsets surrounding Camelback Mountain, and overlooks the 9th fairway of Continental Golf course and the greenbelt. Relax while sitting on the covered patio--the views are awesome! Or take a walk on the greenbelt located right behind your unit! Club house has a movie theatre room and workout room on site so you don't need a gym membership. Fire pit and 2 gas grills are available for your use and enjoyment. Relax in one of the 2 community pools or heated spas! The complex is within walking distance to the SF Giants Spring training facility and all the entertainment venues in Old Town.
Property Details
Home Type
- Condominium
Est. Annual Taxes
- $588
Year Built
- Built in 1979
HOA Fees
- $197 Monthly HOA Fees
Home Design
- Santa Fe Architecture
- Wood Frame Construction
- Foam Roof
- Stucco
Interior Spaces
- 934 Sq Ft Home
- 2-Story Property
- Double Pane Windows
- Tile Flooring
Kitchen
- Eat-In Kitchen
- Granite Countertops
Bedrooms and Bathrooms
- 2 Bedrooms
- 1 Bathroom
Home Security
Parking
- 1 Open Parking Space
- Assigned Parking
Outdoor Features
- Heated Spa
- Balcony
- Patio
Schools
- Pima Elementary School
- Supai Middle School
- Coronado Elementary High School
Utilities
- Refrigerated Cooling System
- Heating Available
- High Speed Internet
- Cable TV Available
Additional Features
- Grass Covered Lot
- Unit is on the top floor
Listing and Financial Details
- Tax Lot 1512
- Assessor Parcel Number 130-28-394
Community Details
Overview
- Association fees include trash, water
- City Property Mgmt Association, Phone Number (602) 437-4777
- Sunrise Phase 1 Condominium Subdivision
Amenities
- Clubhouse
- Recreation Room
Recreation
- Heated Community Pool
- Community Spa
Security
- Fire Sprinkler System
Map
Home Values in the Area
Average Home Value in this Area
Property History
| Date | Event | Price | Change | Sq Ft Price |
|---|---|---|---|---|
| 04/25/2025 04/25/25 | For Sale | $299,999 | +46.3% | $321 / Sq Ft |
| 10/08/2018 10/08/18 | Sold | $205,000 | 0.0% | $219 / Sq Ft |
| 09/24/2018 09/24/18 | For Sale | $205,000 | 0.0% | $219 / Sq Ft |
| 08/15/2018 08/15/18 | Price Changed | $205,000 | -4.7% | $219 / Sq Ft |
| 08/07/2018 08/07/18 | For Sale | $215,000 | 0.0% | $230 / Sq Ft |
| 12/23/2016 12/23/16 | Rented | $1,300 | 0.0% | -- |
| 12/21/2016 12/21/16 | Under Contract | -- | -- | -- |
| 11/14/2016 11/14/16 | For Rent | $1,300 | +6.1% | -- |
| 07/26/2015 07/26/15 | Rented | $1,225 | -2.0% | -- |
| 07/23/2015 07/23/15 | Under Contract | -- | -- | -- |
| 06/26/2015 06/26/15 | For Rent | $1,250 | 0.0% | -- |
| 05/28/2015 05/28/15 | Sold | $166,500 | -4.9% | $178 / Sq Ft |
| 04/29/2015 04/29/15 | Pending | -- | -- | -- |
| 04/10/2015 04/10/15 | For Sale | $175,000 | -- | $187 / Sq Ft |
Tax History
| Year | Tax Paid | Tax Assessment Tax Assessment Total Assessment is a certain percentage of the fair market value that is determined by local assessors to be the total taxable value of land and additions on the property. | Land | Improvement |
|---|---|---|---|---|
| 2025 | $802 | $11,853 | -- | -- |
| 2024 | $793 | $11,288 | -- | -- |
| 2023 | $793 | $23,120 | $4,620 | $18,500 |
| 2022 | $752 | $18,900 | $3,780 | $15,120 |
| 2021 | $799 | $18,200 | $3,640 | $14,560 |
| 2020 | $792 | $16,670 | $3,330 | $13,340 |
| 2019 | $764 | $15,180 | $3,030 | $12,150 |
| 2018 | $740 | $13,560 | $2,710 | $10,850 |
| 2017 | $709 | $12,650 | $2,530 | $10,120 |
| 2016 | $695 | $12,560 | $2,510 | $10,050 |
| 2015 | $662 | $10,960 | $2,190 | $8,770 |
Mortgage History
| Date | Status | Loan Amount | Loan Type |
|---|---|---|---|
| Previous Owner | $100,000 | New Conventional | |
| Previous Owner | $254,500 | New Conventional | |
| Previous Owner | $12,185 | Stand Alone Second |
Deed History
| Date | Type | Sale Price | Title Company |
|---|---|---|---|
| Warranty Deed | $205,000 | American Title Service Agenc | |
| Warranty Deed | $166,500 | Magnus Title Agency | |
| Cash Sale Deed | $79,000 | Pioneer Title Agency Inc | |
| Special Warranty Deed | $254,500 | The Talon Group Tempe Supers |
Similar Homes in Scottsdale, AZ
Source: Arizona Regional Multiple Listing Service (ARMLS)
MLS Number: 5263634
APN: 130-28-394
- 3500 N Hayden Rd Unit 1512
- 3500 N Hayden Rd Unit 912
- 3500 N Hayden Rd Unit 2201
- 3500 N Hayden Rd Unit 2109
- 3500 N Hayden Rd Unit 1306
- 3500 N Hayden Rd Unit 1902
- 3500 N Hayden Rd Unit 2010
- 3500 N Hayden Rd Unit 1903
- 3500 N Hayden Rd Unit 1005
- 3600 N Hayden Rd Unit 3002
- 3600 N Hayden Rd Unit 2816
- 3600 N Hayden Rd Unit 3609
- 3600 N Hayden Rd Unit 3601
- 3600 N Hayden Rd Unit 3412
- 3600 N Hayden Rd Unit 3101
- 3600 N Hayden Rd Unit 3410
- 8107 E Mitchell Dr
- 7777 E 2nd St Unit 101
- 7777 E 2nd St Unit 111
- 7732 E 4th St
