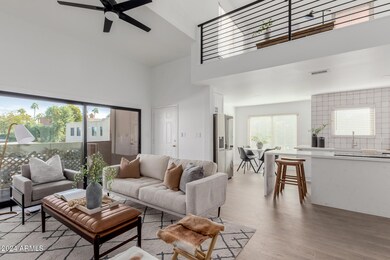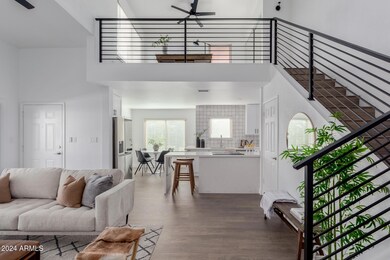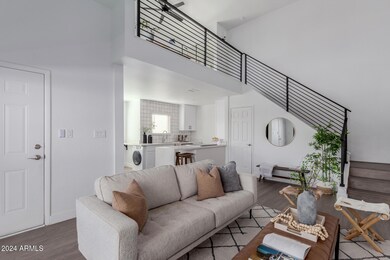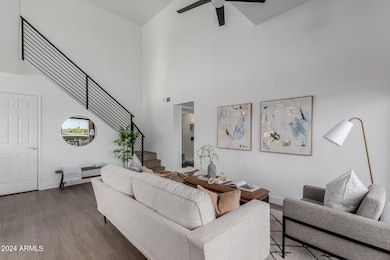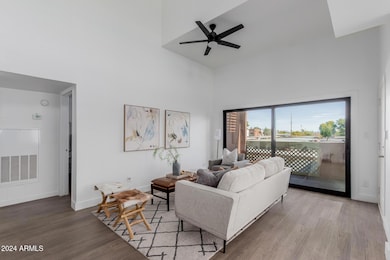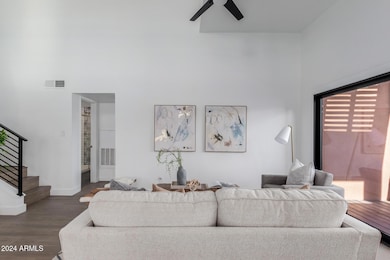
3500 N Hayden Rd Unit 1902 Scottsdale, AZ 85251
Indian Bend NeighborhoodEstimated payment $2,405/month
Highlights
- On Golf Course
- Fitness Center
- Heated Community Pool
- Pima Elementary School Rated A-
- Unit is on the top floor
- Balcony
About This Home
Seller offering 1% towards Buyer closing costs! Nestled in the heart of Old Town Scottsdale, this fully remodeled 2-bedroom, 1-bathroom loft-style condo offers the perfect blend of modern luxury and vibrant urban living. With sleek finishes, an open-concept floor plan, this property is the ideal retreat for those who crave both comfort and convenience. Step inside to discover soaring ceilings, an abundance of natural light, and top-of-the-line updates throughout. The contemporary kitchen features stainless steel appliances, custom cabinetry, beautiful quartz countertops and zellige tile backsplash, while the spacious living area is perfect for relaxing or entertaining. Both bedrooms are generously sized, with ample closet space and modern touches that make each one feel like a sanctuary. The remodeled bathroom exudes spa-like elegance with stylish fixtures and a walk-in shower. Enjoy outdoor living on your private balcony is perfect for morning coffee or evening cocktails. Situated just a short walk from the lively Old Town Scottsdale scene, you'll have easy access to the area's best dining, shopping, art galleries, and nightlife. Whether you're exploring Scottsdale's vibrant streets or enjoying the tranquility of your golf-course condo, this location offers the best of both worlds. Don't miss out on this rare opportunity to own a fully updated, move-in ready condo in one of the most sought-after locations in Scottsdale.
Listing Agent
Walt Danley Local Luxury Christie's International Real Estate License #SA656550000

Property Details
Home Type
- Condominium
Est. Annual Taxes
- $631
Year Built
- Built in 1979
HOA Fees
- $400 Monthly HOA Fees
Home Design
- Wood Frame Construction
- Built-Up Roof
- Stucco
Interior Spaces
- 962 Sq Ft Home
- 2-Story Property
- Ceiling Fan
- Double Pane Windows
- Vinyl Clad Windows
Kitchen
- Kitchen Updated in 2024
- Eat-In Kitchen
- Built-In Microwave
Flooring
- Floors Updated in 2024
- Laminate Flooring
Bedrooms and Bathrooms
- 2 Bedrooms
- Bathroom Updated in 2024
- 1 Bathroom
Parking
- 1 Carport Space
- Assigned Parking
Location
- Unit is on the top floor
- Property is near a bus stop
Schools
- Pima Elementary School
- Coronado High School
Utilities
- Cooling Available
- Heating Available
- Plumbing System Updated in 2024
- High Speed Internet
- Cable TV Available
Additional Features
- Balcony
- On Golf Course
Listing and Financial Details
- Tax Lot 1902
- Assessor Parcel Number 130-28-430
Community Details
Overview
- Association fees include roof repair, insurance, sewer, ground maintenance, trash, water, roof replacement, maintenance exterior
- The Management Trust Association, Phone Number (480) 284-5551
- Sunrise Phase 1 Condominium Subdivision
Recreation
- Golf Course Community
- Fitness Center
- Heated Community Pool
- Community Spa
- Bike Trail
Map
Home Values in the Area
Average Home Value in this Area
Tax History
| Year | Tax Paid | Tax Assessment Tax Assessment Total Assessment is a certain percentage of the fair market value that is determined by local assessors to be the total taxable value of land and additions on the property. | Land | Improvement |
|---|---|---|---|---|
| 2025 | $623 | $10,912 | -- | -- |
| 2024 | $730 | $10,392 | -- | -- |
| 2023 | $730 | $21,610 | $4,320 | $17,290 |
| 2022 | $692 | $18,030 | $3,600 | $14,430 |
| 2021 | $736 | $16,980 | $3,390 | $13,590 |
| 2020 | $729 | $15,300 | $3,060 | $12,240 |
| 2019 | $704 | $14,050 | $2,810 | $11,240 |
| 2018 | $681 | $12,370 | $2,470 | $9,900 |
| 2017 | $653 | $11,800 | $2,360 | $9,440 |
| 2016 | $640 | $11,480 | $2,290 | $9,190 |
| 2015 | $609 | $9,910 | $1,980 | $7,930 |
Property History
| Date | Event | Price | Change | Sq Ft Price |
|---|---|---|---|---|
| 01/09/2025 01/09/25 | For Sale | $349,900 | +32.0% | $364 / Sq Ft |
| 04/16/2024 04/16/24 | Sold | $265,000 | -6.0% | $275 / Sq Ft |
| 04/02/2024 04/02/24 | Pending | -- | -- | -- |
| 03/29/2024 03/29/24 | For Sale | $282,000 | 0.0% | $293 / Sq Ft |
| 03/28/2024 03/28/24 | Pending | -- | -- | -- |
| 03/26/2024 03/26/24 | Price Changed | $282,000 | -3.6% | $293 / Sq Ft |
| 03/04/2024 03/04/24 | For Sale | $292,500 | 0.0% | $304 / Sq Ft |
| 02/17/2024 02/17/24 | Pending | -- | -- | -- |
| 01/12/2024 01/12/24 | For Sale | $292,500 | -- | $304 / Sq Ft |
Deed History
| Date | Type | Sale Price | Title Company |
|---|---|---|---|
| Warranty Deed | $265,000 | Chicago Title Agency | |
| Cash Sale Deed | $118,500 | Fidelity National Title Agen | |
| Cash Sale Deed | $2,059,954 | None Available | |
| Corporate Deed | -- | Accommodation | |
| Special Warranty Deed | $53,040,000 | -- |
Mortgage History
| Date | Status | Loan Amount | Loan Type |
|---|---|---|---|
| Previous Owner | $59,111,000 | New Conventional |
Similar Homes in Scottsdale, AZ
Source: Arizona Regional Multiple Listing Service (ARMLS)
MLS Number: 6795768
APN: 130-28-430
- 3500 N Hayden Rd Unit 912
- 3500 N Hayden Rd Unit 2103
- 3500 N Hayden Rd Unit 2201
- 3500 N Hayden Rd Unit 2109
- 3500 N Hayden Rd Unit 1902
- 3500 N Hayden Rd Unit 2010
- 3500 N Hayden Rd Unit 1903
- 3500 N Hayden Rd Unit 1005
- 3600 N Hayden Rd Unit 2816
- 3600 N Hayden Rd Unit 3609
- 3600 N Hayden Rd Unit 3601
- 3600 N Hayden Rd Unit 3412
- 3600 N Hayden Rd Unit 3101
- 3600 N Hayden Rd Unit 3410
- 8107 E Mitchell Dr
- 7777 E 2nd St Unit 101
- 7777 E 2nd St Unit 111
- 7732 E 4th St
- 8114 E Clarendon Ave
- 8150 E Mitchell Dr

