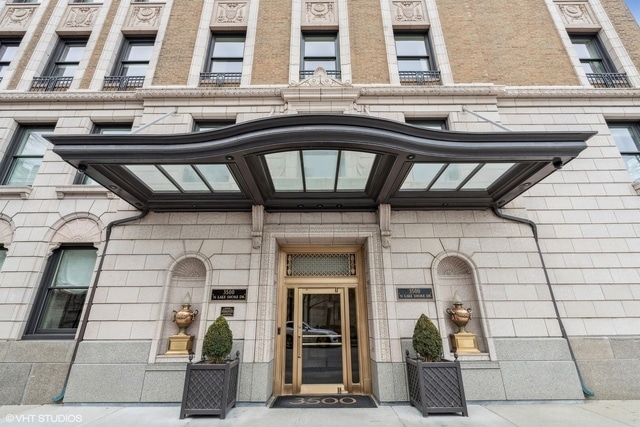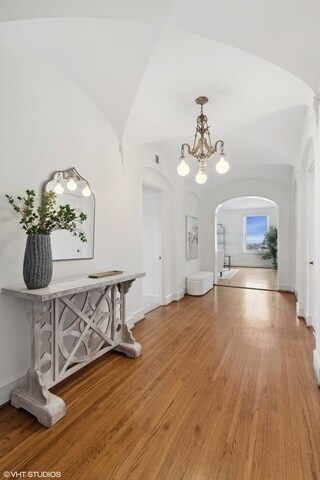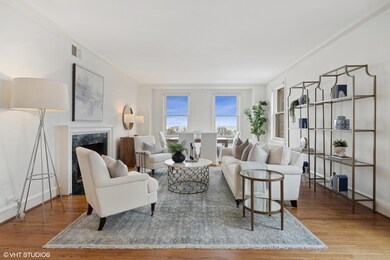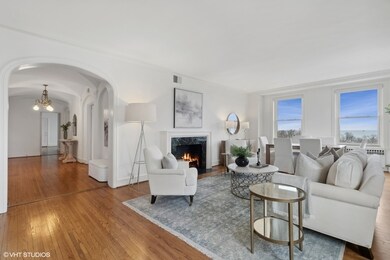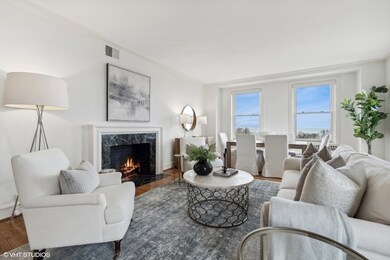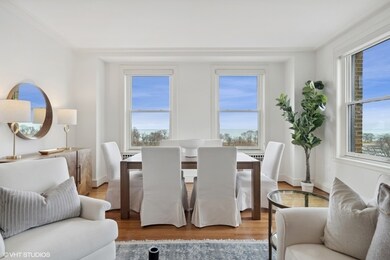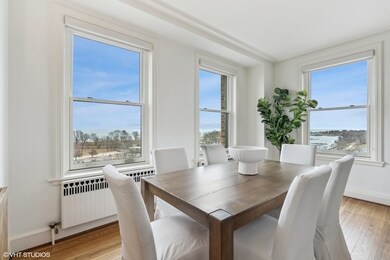
Highlights
- Doorman
- Lake Front
- Wood Flooring
- Nettelhorst Elementary School Rated A-
- Fitness Center
- Party Room
About This Home
As of April 2024Opportunity knocks with this designer's dream project featuring a sprawling 3,500sf floorplan in the building's most desirable tier boasting incredible views of the harbor, lake and city with south and east facing exposure. With elevator access to a lobby that services only two residences, you are welcomed home into your gracious, bright foyer with elegant curved ceilings and original vintage decorative moldings and light fixture. The spacious formal living and dining room feature a gas fireplace with marble surround, high ceilings, tons of natural light from the south and east facing windows, and the prettiest vintage double doors with ornate hardware welcoming you into a beautiful family room. More decorative double doors lead into a home office perfect for modern day households. Kitchen has 3 ovens, 2 refrigerators, 2 dishwashers, and 2 separate sinks. 4 bedrooms, 4 bathrooms, spacious laundry room, and abundant storage. Brand new windows in 2022. This stately pre-war co-op building is located in a desirable area in East Lakeview. Elegant lobby, professional on-site management, 24 hour door and maintenance staff, fitness center, furnished children's play room, storage room, bike storage, fabulous roof deck with grills, dining tables, and sweeping views of the lake and city. Rental parking options nearby. Enjoy proximity to lakefront bike path and park, East Lakeview restaurants and shops, red line, and express buses downtown.
Last Buyer's Agent
@properties Christie's International Real Estate License #475125650

Property Details
Home Type
- Co-Op
Est. Annual Taxes
- $1,193
Year Built
- Built in 1926
Lot Details
- Lake Front
HOA Fees
- $3,653 Monthly HOA Fees
Home Design
- Brick Exterior Construction
Interior Spaces
- 3,500 Sq Ft Home
- Built-In Features
- Historic or Period Millwork
- Decorative Fireplace
- Entrance Foyer
- Living Room with Fireplace
- Combination Dining and Living Room
- Den
- Storage
- Wood Flooring
Kitchen
- Double Oven
- Range
- Microwave
- High End Refrigerator
- Dishwasher
Bedrooms and Bathrooms
- 4 Bedrooms
- 4 Potential Bedrooms
- Walk-In Closet
- 4 Full Bathrooms
Laundry
- Laundry in unit
- Dryer
- Washer
Schools
- Nettelhorst Elementary School
- Lake View High School
Utilities
- Zoned Heating and Cooling
- SpacePak Central Air
- Heating System Uses Steam
- Radiant Heating System
- Lake Michigan Water
Community Details
Overview
- Association fees include heat, air conditioning, water, electricity, gas, insurance, doorman, tv/cable, exercise facilities, scavenger, snow removal, internet
- 62 Units
- Jelene Harder Association, Phone Number (773) 348-1500
- High-Rise Condominium
- Property managed by First Service Residential
- 17-Story Property
Amenities
- Doorman
- Sundeck
- Party Room
- Service Elevator
- Package Room
- Community Storage Space
- Elevator
Recreation
- Bike Trail
Pet Policy
- Pets up to 30 lbs
- Limit on the number of pets
- Dogs and Cats Allowed
Security
- Resident Manager or Management On Site
Map
About This Building
Home Values in the Area
Average Home Value in this Area
Property History
| Date | Event | Price | Change | Sq Ft Price |
|---|---|---|---|---|
| 04/30/2024 04/30/24 | Sold | $600,000 | +0.2% | $171 / Sq Ft |
| 03/20/2024 03/20/24 | Pending | -- | -- | -- |
| 03/19/2024 03/19/24 | For Sale | $599,000 | -- | $171 / Sq Ft |
Similar Homes in Chicago, IL
Source: Midwest Real Estate Data (MRED)
MLS Number: 12007892
- 3530 N Lake Shore Dr Unit 12B
- 3550 N Lake Shore Dr Unit 1614
- 3550 N Lake Shore Dr Unit 224
- 3550 N Lake Shore Dr Unit 810
- 3550 N Lake Shore Dr Unit 1525
- 3550 N Lake Shore Dr Unit 1013
- 3550 N Lake Shore Dr Unit 325
- 3550 N Lake Shore Dr Unit 1725
- 3550 N Lake Shore Dr Unit 819
- 3550 N Lake Shore Dr Unit 425
- 550 W Brompton Ave Unit 1S
- 545 W Addison St Unit 1
- 555 W Cornelia Ave Unit 705
- 555 W Cornelia Ave Unit 1201
- 555 W Cornelia Ave Unit 1401
- 3470 N Lake Shore Dr Unit 5B
- 3470 N Lake Shore Dr Unit 8A
- 3548 N Pine Grove Ave
- 3600 N Lake Shore Dr Unit 1523
- 3600 N Lake Shore Dr Unit 422
