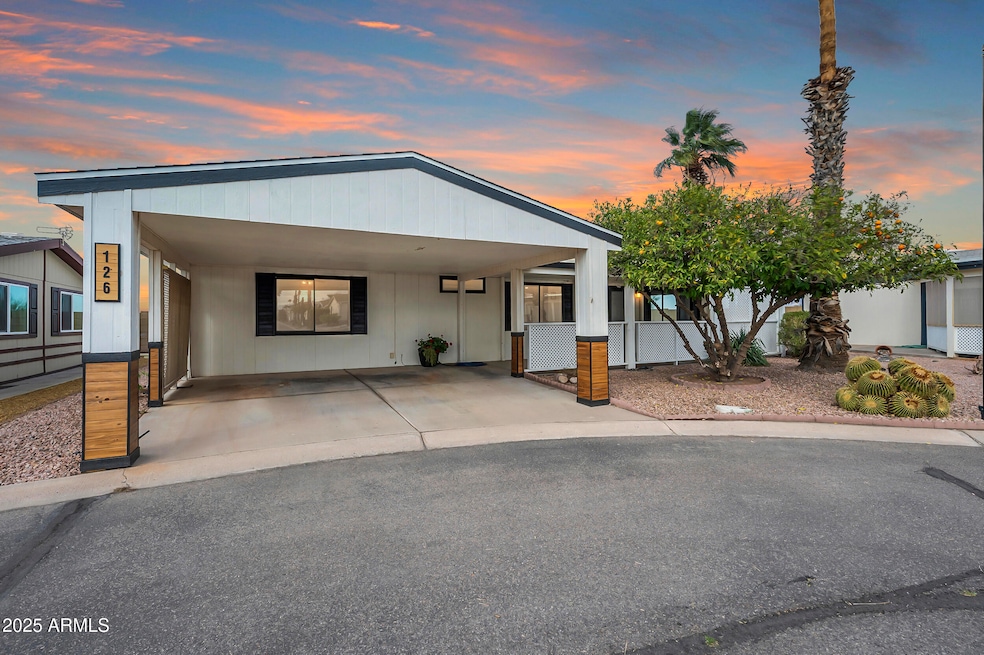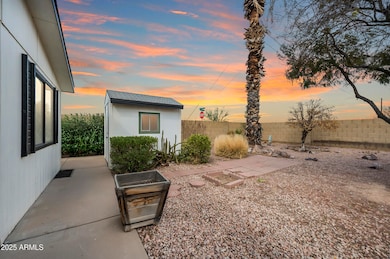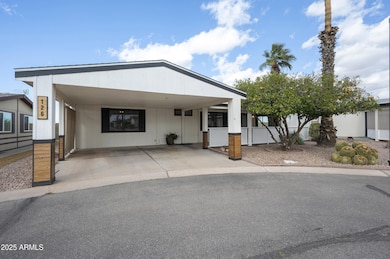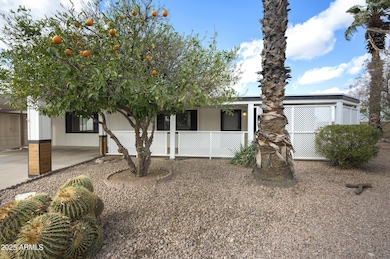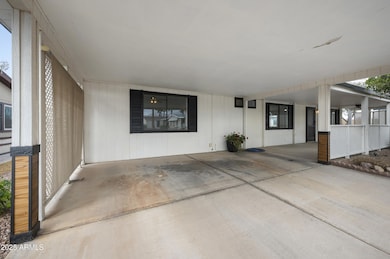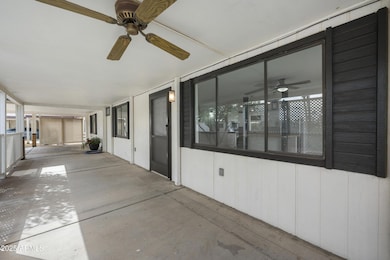
3500 S Tomahawk Rd Unit 126 Apache Junction, AZ 85119
Estimated payment $1,603/month
Highlights
- Clubhouse
- Tennis Courts
- Kitchen Island
- Heated Community Pool
- Cooling Available
- Outdoor Storage
About This Home
Welcome to this charming 2-bedroom, 2-bathroom home in the highly sought-after 55+ community of Apache Estates East! This delightful residence is located on a desirable corner lot, offering privacy and space. Enjoy the convenience of a one-year new roof and HVAC, ensuring peace of mind for years to come. This home features a beautifully upgraded kitchen and two bathrooms, complemented by elegant wood-panel closet doors and a spacious living and dining area. The community boasts a wide range of fantastic amenities, including a heated pool & spa, clubhouse with a community kitchen, a library, pool tables, and outdoor recreational options like bocce ball and shuffleboard courts. Don't miss the opportunity to make this beautiful home yours!
Property Details
Home Type
- Mobile/Manufactured
Year Built
- Built in 1989
Lot Details
- Desert faces the front and back of the property
- Sprinklers on Timer
- Land Lease of $760 per month
HOA Fees
- $760 Monthly HOA Fees
Parking
- 2 Carport Spaces
Home Design
- Roof Updated in 2024
- Wood Frame Construction
- Composition Roof
Interior Spaces
- 1,344 Sq Ft Home
- 1-Story Property
- Washer and Dryer Hookup
Kitchen
- Kitchen Island
- Laminate Countertops
Flooring
- Carpet
- Laminate
Bedrooms and Bathrooms
- 2 Bedrooms
- Primary Bathroom is a Full Bathroom
- 2 Bathrooms
Outdoor Features
- Outdoor Storage
Schools
- Adult Elementary And Middle School
- Adult High School
Utilities
- Cooling System Updated in 2024
- Cooling Available
- Heating Available
- Septic Tank
Listing and Financial Details
- Tax Lot 126
- Assessor Parcel Number 102-20-004-F
Community Details
Overview
- Association fees include ground maintenance, street maintenance
- Built by Cavco
- S33 T1n R8e Subdivision
Amenities
- Clubhouse
- Theater or Screening Room
- Recreation Room
Recreation
- Tennis Courts
- Racquetball
- Heated Community Pool
- Community Spa
Map
Home Values in the Area
Average Home Value in this Area
Property History
| Date | Event | Price | Change | Sq Ft Price |
|---|---|---|---|---|
| 04/16/2025 04/16/25 | Price Changed | $128,000 | -3.8% | $95 / Sq Ft |
| 03/08/2025 03/08/25 | For Sale | $133,000 | +166.0% | $99 / Sq Ft |
| 06/20/2023 06/20/23 | Sold | $50,000 | -23.1% | $37 / Sq Ft |
| 05/11/2023 05/11/23 | Price Changed | $65,000 | -18.8% | $48 / Sq Ft |
| 03/25/2023 03/25/23 | Price Changed | $80,000 | -9.1% | $60 / Sq Ft |
| 02/23/2023 02/23/23 | Price Changed | $88,000 | -12.0% | $65 / Sq Ft |
| 02/04/2023 02/04/23 | For Sale | $100,000 | -- | $74 / Sq Ft |
Similar Homes in Apache Junction, AZ
Source: Arizona Regional Multiple Listing Service (ARMLS)
MLS Number: 6832418
APN: 102-20-004F
- 3500 S Tomahawk Rd Unit 210
- 3500 S Tomahawk Rd Unit 126
- 3500 S Tomahawk Rd Unit 160
- 3500 S Tomahawk Rd Unit 142
- 3500 S Tomahawk Rd Unit 188
- 3500 S Tomahawk Rd Unit 110
- 3500 S Tomahawk Rd Unit 113
- 3500 S Tomahawk Rd Unit 178
- 3500 S Tomahawk Rd Unit 191
- 3500 S Tomahawk Lot 184 Rd Unit LOT
- 3700 S Tomahawk Rd Unit 18
- 3700 S Tomahawk Rd Unit 66
- 3700 S Tomahawk Rd Unit 27
- 3700 S Tomahawk Rd Unit 93
- 3700 S Tomahawk Rd Unit 88
- 3700 S Tomahawk Rd 82 -- Unit Lot
- 3405 S Tomahawk Rd Unit 129
- 3405 S Tomahawk Rd Unit 12
- 3405 S Tomahawk Rd Unit 301
- 1761 E 38th Ave
