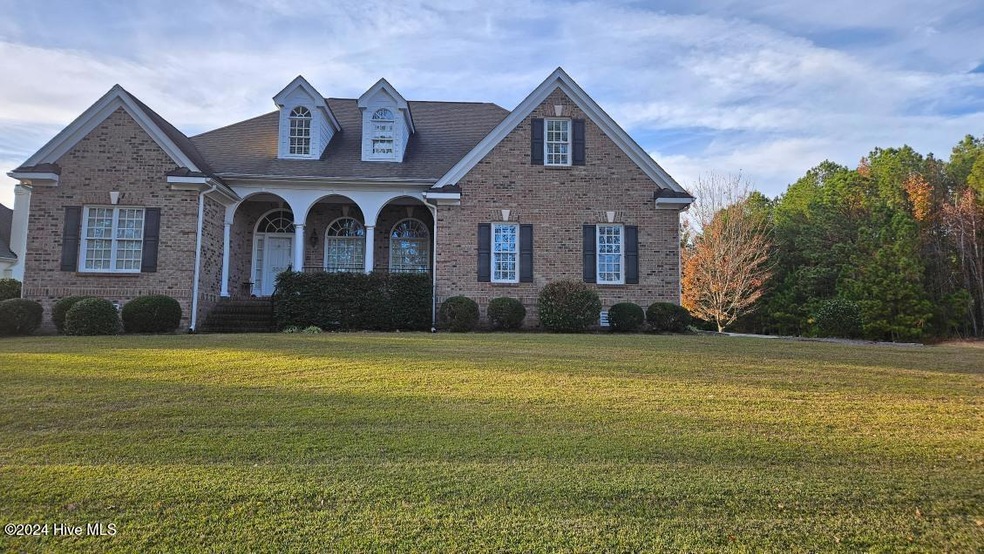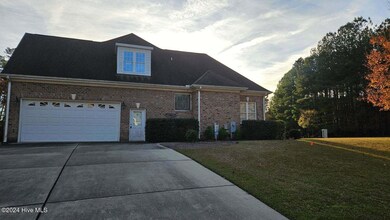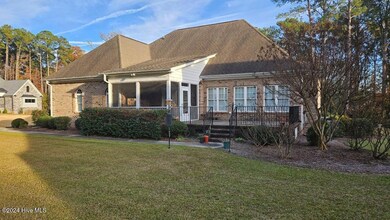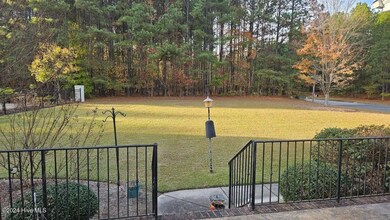
3500 Spicebush Cir Wilson, NC 27896
Highlights
- Main Floor Primary Bedroom
- 1 Fireplace
- Formal Dining Room
- New Hope Elementary School Rated A-
- Covered patio or porch
- 2 Car Attached Garage
About This Home
As of January 2025Located in Eagle Farm, you will find this beautiful brick home on a .59-acre, corner lot. The exterior home features an attached double car garage, a front porch for morning coffee, a screen porch in the back leading to a patio for grilling and entertaining. On the inside, you will find a nice large kitchen with granite countertops and an eat-in area. Trey ceilings in the great room with a gas fireplace. Jetted tub and tile shower in the master. Three bedrooms and two bathrooms downstairs. Upstairs includes a bonus room with a bath and an expandable attic. Call today!!
Home Details
Home Type
- Single Family
Est. Annual Taxes
- $5,398
Year Built
- Built in 2008
Lot Details
- 0.59 Acre Lot
- Lot Dimensions are 161.7x184.22x93.71x178.2
HOA Fees
- $50 Monthly HOA Fees
Home Design
- Brick Exterior Construction
- Architectural Shingle Roof
- Stick Built Home
Interior Spaces
- 2,669 Sq Ft Home
- 2-Story Property
- Ceiling height of 9 feet or more
- 1 Fireplace
- Blinds
- Entrance Foyer
- Formal Dining Room
- Crawl Space
Bedrooms and Bathrooms
- 3 Bedrooms
- Primary Bedroom on Main
- 3 Full Bathrooms
Parking
- 2 Car Attached Garage
- Driveway
Schools
- New Hope Elementary School
- Elm City Middle School
- Fike High School
Utilities
- Central Air
- Heating System Uses Natural Gas
Additional Features
- Energy-Efficient HVAC
- Covered patio or porch
Community Details
- HOA Management Company Association, Phone Number (252) 565-4820
- Eagle Farm Subdivision
- Maintained Community
Listing and Financial Details
- Assessor Parcel Number 3713-67-9318.000
Map
Home Values in the Area
Average Home Value in this Area
Property History
| Date | Event | Price | Change | Sq Ft Price |
|---|---|---|---|---|
| 01/15/2025 01/15/25 | Sold | $538,900 | 0.0% | $202 / Sq Ft |
| 11/25/2024 11/25/24 | Pending | -- | -- | -- |
| 11/24/2024 11/24/24 | For Sale | $538,900 | -- | $202 / Sq Ft |
Tax History
| Year | Tax Paid | Tax Assessment Tax Assessment Total Assessment is a certain percentage of the fair market value that is determined by local assessors to be the total taxable value of land and additions on the property. | Land | Improvement |
|---|---|---|---|---|
| 2024 | $5,398 | $481,976 | $70,000 | $411,976 |
| 2023 | $4,118 | $315,568 | $60,000 | $255,568 |
| 2022 | $4,118 | $315,568 | $60,000 | $255,568 |
| 2021 | $4,118 | $315,568 | $60,000 | $255,568 |
| 2020 | $4,118 | $315,568 | $60,000 | $255,568 |
| 2019 | $4,118 | $315,568 | $60,000 | $255,568 |
| 2018 | $4,118 | $315,568 | $60,000 | $255,568 |
| 2017 | $4,055 | $315,568 | $60,000 | $255,568 |
| 2016 | $4,055 | $315,568 | $60,000 | $255,568 |
| 2014 | $4,372 | $351,192 | $60,000 | $291,192 |
Mortgage History
| Date | Status | Loan Amount | Loan Type |
|---|---|---|---|
| Open | $511,955 | New Conventional | |
| Closed | $511,955 | New Conventional |
Deed History
| Date | Type | Sale Price | Title Company |
|---|---|---|---|
| Deed | -- | None Listed On Document | |
| Deed | -- | None Listed On Document |
Similar Homes in Wilson, NC
Source: Hive MLS
MLS Number: 100477583
APN: 3713-67-9318.000
- 3608 Arrowwood Dr N
- 3702 Arrowwood Dr N
- 3806 Wyattwood Dr N
- 3902 Redbay Ln
- 3311 Westshire Dr
- 3629 Eagle Farm
- 3521 Whetstone Place N
- 3631 Eagle Farm Dr
- 3628 Eagle Farm Dr N
- 3704 Shadow Ridge Rd N
- 4156 Lake Wilson Rd N
- 3919 Little John Dr N
- 3409 Eaglechase Dr NW
- 3706 Martha Ln N
- 3003 Brentwood Dr N
- 4402 Highmeadow Ln N
- 2902 Concord Dr N
- 2715 Deerfield Ln N
- 4407 Davis Farms Dr N
- 4522 Bobwhite Trail N



