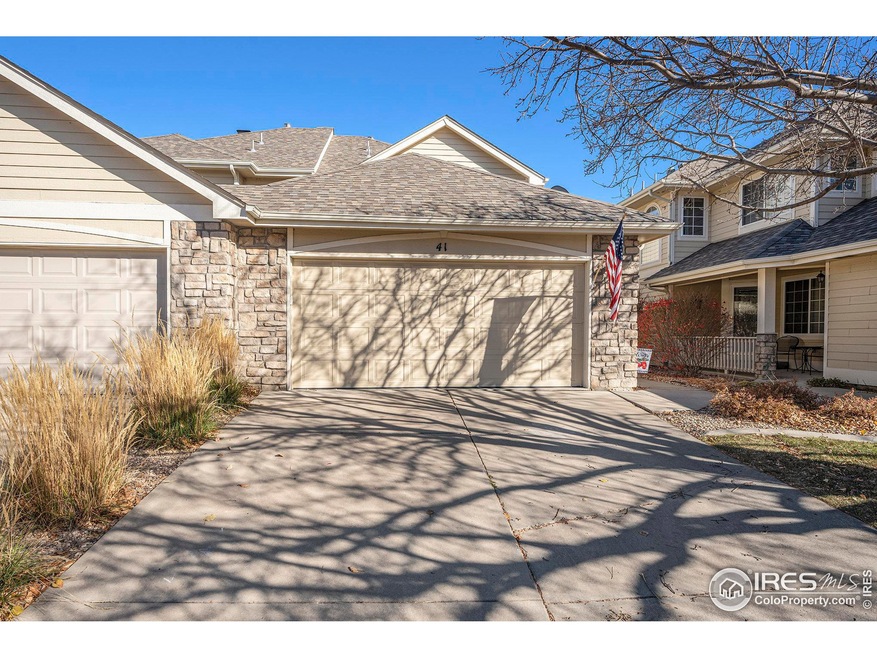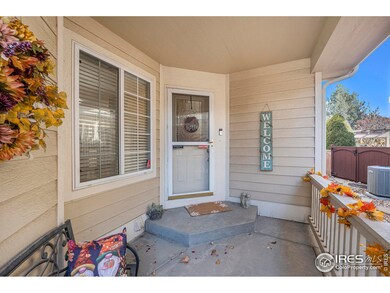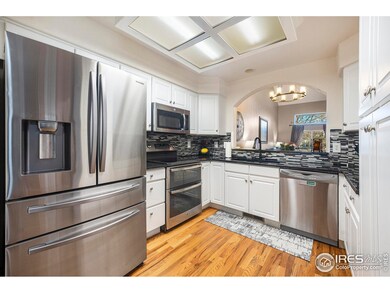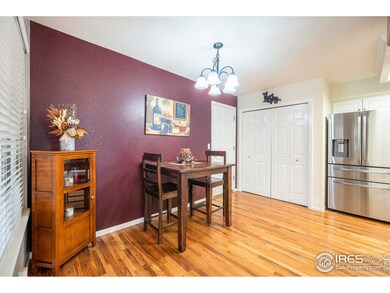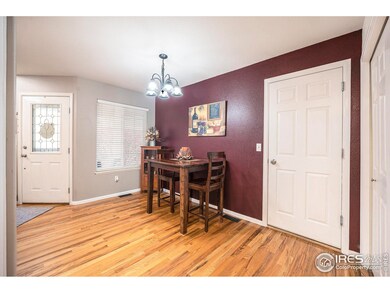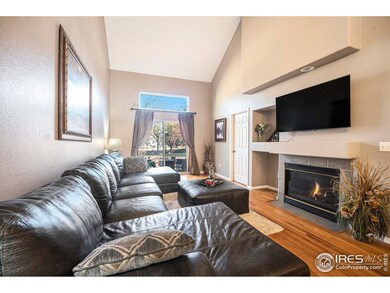
3500 Swanstone Dr Unit 41 Fort Collins, CO 80525
Stone Ridge NeighborhoodHighlights
- Spa
- Open Floorplan
- Cathedral Ceiling
- Shepardson Elementary School Rated A-
- Contemporary Architecture
- Wood Flooring
About This Home
As of January 2025Discover the charm of this desirable Stone Ridge townhome featuring a spacious main floor master suite and an inviting layout that prioritizes comfort and privacy. As you step inside, you'll be greeetd by beautiful oak floors that flow seamlessly throughout the main living areas. The vaulted ceilings in both the living/dining room and master bedroom create an airy, open atmosphere.Enjoy a cozy eating nook off the kitchen. The upstairs loft/study provides an ideal space for work or relaxation. The convenience of main floor or basement laundry adds to the functionality of this home. The partially finished basement includes a rec room, offering additional space for entertainment. One of the standout features of this property is the small, private, fenced backyard, which backs to open space rather than neighboring homes or busy roads, ensuring a peaceful oasis right at your doorstep. Don't miss the opportunity to make this beautiful townhome your own!
Townhouse Details
Home Type
- Townhome
Est. Annual Taxes
- $2,818
Year Built
- Built in 1998
Lot Details
- 3,469 Sq Ft Lot
- Open Space
- End Unit
- Southwest Facing Home
- Wood Fence
- Sprinkler System
- Private Yard
- Zero Lot Line
HOA Fees
- $285 Monthly HOA Fees
Parking
- 2 Car Attached Garage
- Garage Door Opener
Home Design
- Contemporary Architecture
- Patio Home
- Wood Frame Construction
- Composition Roof
- Stone
Interior Spaces
- 2,331 Sq Ft Home
- 2-Story Property
- Open Floorplan
- Cathedral Ceiling
- Ceiling Fan
- Gas Log Fireplace
- Double Pane Windows
- Window Treatments
- Bay Window
- Family Room
- Living Room with Fireplace
- Home Office
- Basement Fills Entire Space Under The House
Kitchen
- Eat-In Kitchen
- Electric Oven or Range
- Microwave
- Dishwasher
Flooring
- Wood
- Carpet
Bedrooms and Bathrooms
- 2 Bedrooms
- Main Floor Bedroom
- Primary bathroom on main floor
Laundry
- Laundry on main level
- Washer and Dryer Hookup
Eco-Friendly Details
- Energy-Efficient Thermostat
Outdoor Features
- Spa
- Patio
- Exterior Lighting
Schools
- Shepardson Elementary School
- Lesher Middle School
- Ft Collins High School
Utilities
- Humidity Control
- Forced Air Heating and Cooling System
- Cable TV Available
Listing and Financial Details
- Assessor Parcel Number R1516094
Community Details
Overview
- Association fees include common amenities, snow removal, ground maintenance, management, utilities, maintenance structure
- Stone Ridge Subdivision
Recreation
- Community Pool
- Park
Map
Home Values in the Area
Average Home Value in this Area
Property History
| Date | Event | Price | Change | Sq Ft Price |
|---|---|---|---|---|
| 01/06/2025 01/06/25 | Sold | $525,800 | +0.2% | $226 / Sq Ft |
| 12/09/2024 12/09/24 | Pending | -- | -- | -- |
| 11/22/2024 11/22/24 | For Sale | $525,000 | +98.1% | $225 / Sq Ft |
| 01/28/2019 01/28/19 | Off Market | $265,000 | -- | -- |
| 10/02/2013 10/02/13 | Sold | $265,000 | -1.5% | $114 / Sq Ft |
| 09/02/2013 09/02/13 | Pending | -- | -- | -- |
| 07/26/2013 07/26/13 | For Sale | $269,000 | -- | $115 / Sq Ft |
Tax History
| Year | Tax Paid | Tax Assessment Tax Assessment Total Assessment is a certain percentage of the fair market value that is determined by local assessors to be the total taxable value of land and additions on the property. | Land | Improvement |
|---|---|---|---|---|
| 2025 | $2,818 | $34,552 | $3,350 | $31,202 |
| 2024 | $2,818 | $34,552 | $3,350 | $31,202 |
| 2022 | $2,775 | $29,392 | $3,475 | $25,917 |
| 2021 | $2,805 | $30,237 | $3,575 | $26,662 |
| 2020 | $2,917 | $31,181 | $3,575 | $27,606 |
| 2019 | $2,930 | $31,181 | $3,575 | $27,606 |
| 2018 | $2,513 | $27,569 | $3,600 | $23,969 |
| 2017 | $2,504 | $27,569 | $3,600 | $23,969 |
| 2016 | $2,140 | $23,442 | $3,980 | $19,462 |
| 2015 | $2,125 | $23,440 | $3,980 | $19,460 |
| 2014 | $1,957 | $21,450 | $3,980 | $17,470 |
Mortgage History
| Date | Status | Loan Amount | Loan Type |
|---|---|---|---|
| Open | $394,350 | New Conventional | |
| Closed | $394,350 | New Conventional | |
| Previous Owner | $190,000 | New Conventional | |
| Previous Owner | $133,000 | Unknown | |
| Previous Owner | $126,000 | No Value Available | |
| Previous Owner | $125,000 | Unknown |
Deed History
| Date | Type | Sale Price | Title Company |
|---|---|---|---|
| Warranty Deed | $525,800 | First American Title | |
| Warranty Deed | $525,800 | First American Title | |
| Warranty Deed | $265,000 | Tggt | |
| Warranty Deed | $166,515 | -- |
Similar Homes in Fort Collins, CO
Source: IRES MLS
MLS Number: 1022426
APN: 87294-23-041
- 2825 Fieldstone Dr
- 3012 Carrington Cir
- 3742 Kentford Rd
- 3244 Bryce Dr
- 3007 Stockbury Dr
- 2718 Rochdale Ct
- 2643 Newgate Ct
- 3914 Grand Canyon St
- 2606 Bison Rd
- 2938 Paddington Rd
- 2832 William Neal Pkwy Unit C
- 3301 Creekstone Dr
- 2715 William Neal Pkwy
- 4062 Newbury Ct
- 3126 Yellowstone Cir
- 3543 Red Mountain Dr
- 2714 Annelise Way
- 2406 Wapiti Rd
- 3030 Golden Grove Dr
- 3063 Denver Dr
