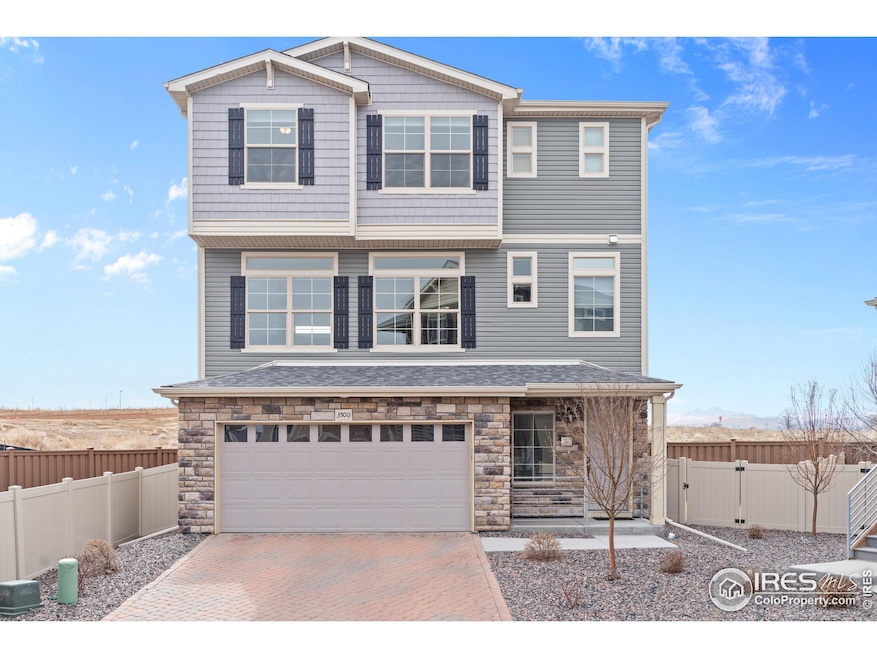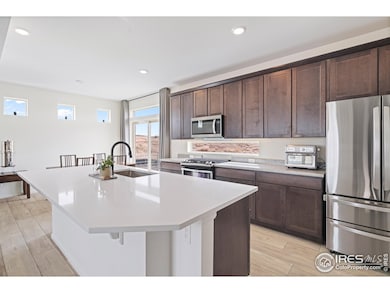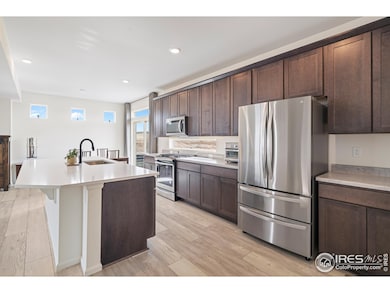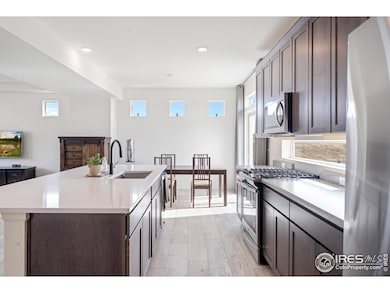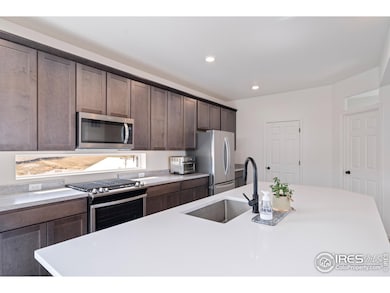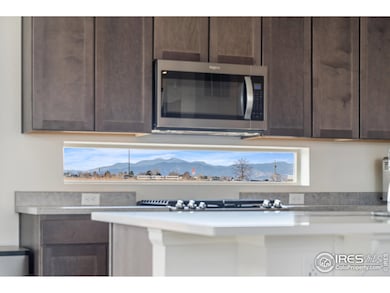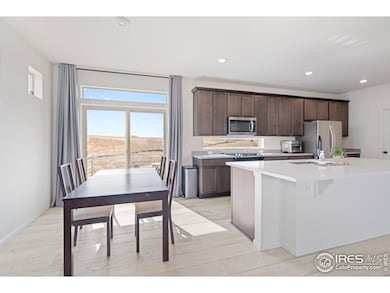
3500 Valleywood Ct Johnstown, CO 80534
Estimated payment $3,259/month
Highlights
- Very Popular Property
- Open Floorplan
- Clubhouse
- Fitness Center
- Mountain View
- Contemporary Architecture
About This Home
Welcome to this exceptional, move-in-ready home where every detail has been thoughtfully upgraded to provide both style & comfort. Beaming with natural light, this beautiful home features a brand new oversized Quartz kitchen island & upgraded appliances, serving as the perfect centerpiece to the open floor plan. Enjoy a private office, offering the ideal environment for productivity or creativity. Step outside to the second-level balcony, where you'll find breathtaking mountain views. The luxurious primary bathroom boasts upgraded finishes, including the spa like shower, & an oversized closet. This home is situated within a vibrant metro district, featuring two pools, a sports rec area, parks, playgrounds, hiking trails, snow removal, exterior lawn & driveway care, as well as access to a gym & frisbee golf course. The oversized 3 car tandem garage offers plenty of room for storage & vehicles. The lower level provides additional space for a rec room or study - perfect for entertaining guests or unwinding with family. This home is prewired for high-speed internet & surround sound speakers, offering an enhanced entertainment experience. High-efficiency windows & an upgraded oversized AC compressor ensure year-round comfort. Centrally located just 45 minutes from downtown Denver, this home offers the perfect balance of tranquility & convenience. Don't miss out on the opportunity to make this dream home yours!
Open House Schedule
-
Saturday, April 26, 20259:00 to 11:00 am4/26/2025 9:00:00 AM +00:004/26/2025 11:00:00 AM +00:00Add to Calendar
Home Details
Home Type
- Single Family
Est. Annual Taxes
- $4,982
Year Built
- Built in 2020
Lot Details
- 3,049 Sq Ft Lot
- Cul-De-Sac
- Vinyl Fence
- Wood Fence
- Level Lot
- Sprinkler System
HOA Fees
- $110 Monthly HOA Fees
Parking
- 3 Car Attached Garage
- Tandem Parking
- Garage Door Opener
Home Design
- Contemporary Architecture
- Wood Frame Construction
- Composition Roof
- Wood Siding
- Stone
Interior Spaces
- 2,214 Sq Ft Home
- 3-Story Property
- Open Floorplan
- Ceiling Fan
- Double Pane Windows
- Window Treatments
- Home Office
- Mountain Views
Kitchen
- Eat-In Kitchen
- Gas Oven or Range
- Microwave
- Dishwasher
- Kitchen Island
- Disposal
Flooring
- Carpet
- Luxury Vinyl Tile
Bedrooms and Bathrooms
- 3 Bedrooms
- Walk-In Closet
- Primary bathroom on main floor
Laundry
- Laundry on upper level
- Dryer
- Washer
Schools
- Winona Elementary School
- Ball Middle School
- Mountain View High School
Utilities
- Forced Air Heating and Cooling System
- High Speed Internet
- Satellite Dish
- Cable TV Available
Additional Features
- Energy-Efficient Thermostat
- Balcony
Listing and Financial Details
- Assessor Parcel Number R1668183
Community Details
Overview
- Association fees include common amenities, snow removal, ground maintenance
- Thompson River Ranch Fil 9 Subdivision
Amenities
- Clubhouse
Recreation
- Community Playground
- Fitness Center
- Community Pool
- Park
- Hiking Trails
Map
Home Values in the Area
Average Home Value in this Area
Tax History
| Year | Tax Paid | Tax Assessment Tax Assessment Total Assessment is a certain percentage of the fair market value that is determined by local assessors to be the total taxable value of land and additions on the property. | Land | Improvement |
|---|---|---|---|---|
| 2025 | $4,812 | $31,510 | $5,688 | $25,822 |
| 2024 | $4,812 | $31,510 | $5,688 | $25,822 |
| 2022 | $2,721 | $28,217 | $5,901 | $22,316 |
| 2021 | $2,721 | $15,093 | $6,070 | $9,023 |
| 2020 | $3,516 | $19,836 | $19,836 | $0 |
| 2019 | $72 | $377 | $377 | $0 |
| 2018 | $398 | $2,036 | $2,036 | $0 |
Property History
| Date | Event | Price | Change | Sq Ft Price |
|---|---|---|---|---|
| 03/22/2025 03/22/25 | For Sale | $489,900 | -- | $221 / Sq Ft |
Deed History
| Date | Type | Sale Price | Title Company |
|---|---|---|---|
| Special Warranty Deed | $401,409 | Assured Title |
Mortgage History
| Date | Status | Loan Amount | Loan Type |
|---|---|---|---|
| Open | $361,268 | New Conventional |
About the Listing Agent

I believe in going the extra mile for my clients to help them not only find the perfect home but to help them transition and thrive successfully in their community. Throughout my 20+ years working with buyers, sellers, and investors, I’ve gained the experience and knowledge to understand the unique challenges that can be presented with each client’s unique real estate needs. Not only that, I’m highly proficient at understanding the current market and how to work with the fast-paced changes that
June's Other Listings
Source: IRES MLS
MLS Number: 1028766
APN: 85221-27-021
- 3510 Valleywood Ct
- 3500 Valleywood Ct
- 3541 Valleywood Ct
- 3536 Valleywood Ct
- 3564 Maplewood Ln
- 3431 Sandalwood Ln
- 3800 Beechwood Ln
- 5036 Ridgewood Dr
- 3761 Cedarwood Ln
- 3793 Summerwood Way
- 5076 Eaglewood Ln
- 4969 Saddlewood Cir
- 3423 Rosewood Ln
- 3855 Balsawood Ln
- 3913 Arrowwood Ln
- 3964 Kenwood Cir
- 3937 Kenwood Cir
- 4660 Wildwood Way
- 3713 Woodhaven Ln
- 4077 Zebrawood Ln
