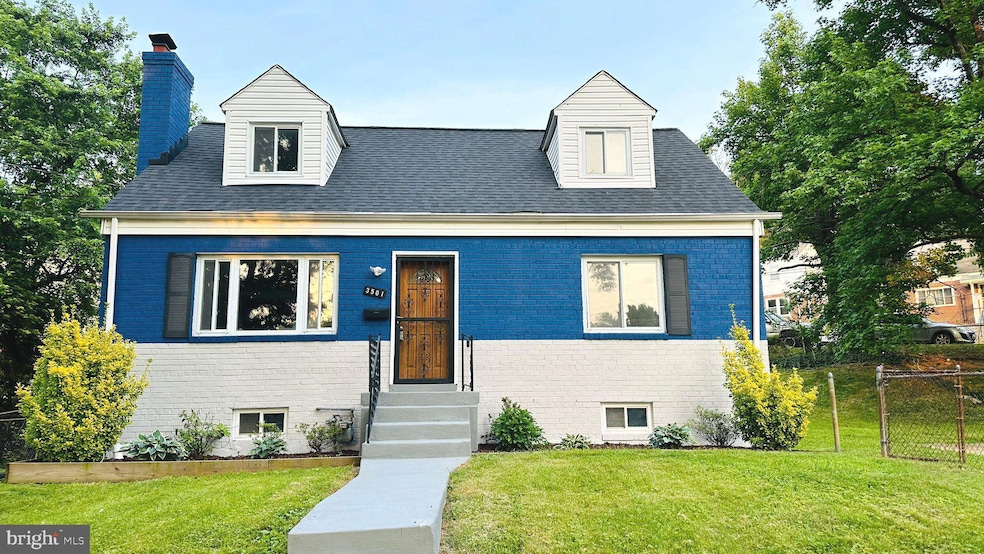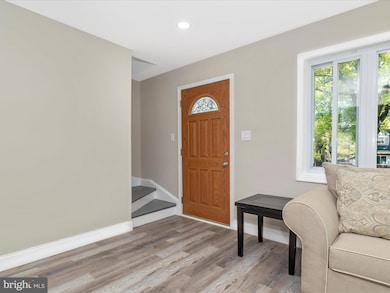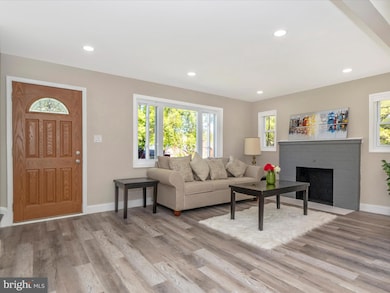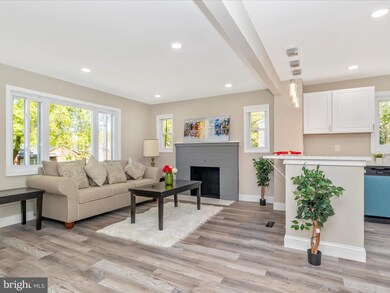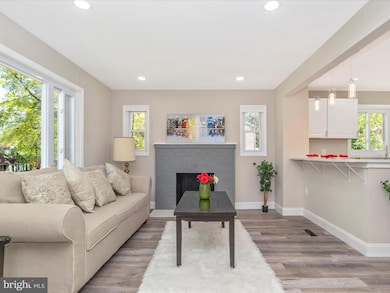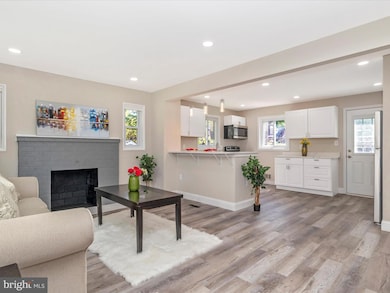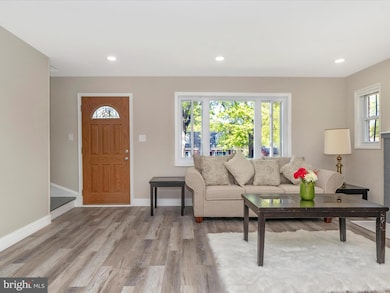
3501 56th Place Hyattsville, MD 20784
Cheverly NeighborhoodEstimated payment $3,027/month
Highlights
- Traditional Architecture
- No HOA
- Central Heating and Cooling System
- 1 Fireplace
About This Home
Don’t miss this charming, updated and perfect FULLY RENOVATED 5 Bedroom 3 FullBath Single Family House! Step into gleaming luxury vinyl floors, fresh paint and abundant natural lights throughout. Several upgrades – Several recessed lights, Premium Calacatta Quartz Countertops, Luxury Bathrooms with NEW Vanities, NEW Stainless Steel Appliances, NEW Washer/Dryer. Replaced old windows with new ones where needed, improving energy efficiency and aesthetic appeal. Installed NEW kitchen cabinets and handles, enhanced with a lot of ventilation, hanging lights, and high-raised breakfast, dining and bar countertops. Host the perfect summer BBQ in the rear yard with bonus storage shed. 2-car driveway plus ample street parking. Ideally located near multiple parks with tot lots, basketball court, soccer field and walking trails. Just minutes to countless dining and shopping options and Metro stations. Won't last long!!! Seller will provide 1 year Home Warranty for ASIS offer.
Open House Schedule
-
Sunday, April 27, 20251:00 to 3:00 pm4/27/2025 1:00:00 PM +00:004/27/2025 3:00:00 PM +00:00Add to Calendar
Home Details
Home Type
- Single Family
Est. Annual Taxes
- $4,514
Year Built
- Built in 1953
Lot Details
- 7,315 Sq Ft Lot
- Property is zoned RSF65
Home Design
- Traditional Architecture
- Brick Exterior Construction
- Concrete Perimeter Foundation
Interior Spaces
- Property has 3 Levels
- 1 Fireplace
- Finished Basement
- Natural lighting in basement
Bedrooms and Bathrooms
Parking
- Driveway
- On-Street Parking
Utilities
- Central Heating and Cooling System
- Cooling System Utilizes Natural Gas
- Natural Gas Water Heater
Community Details
- No Home Owners Association
- South Cheverly Forest Subdivision
Listing and Financial Details
- Tax Lot 10
- Assessor Parcel Number 17020119743
Map
Home Values in the Area
Average Home Value in this Area
Tax History
| Year | Tax Paid | Tax Assessment Tax Assessment Total Assessment is a certain percentage of the fair market value that is determined by local assessors to be the total taxable value of land and additions on the property. | Land | Improvement |
|---|---|---|---|---|
| 2024 | $4,891 | $302,300 | $0 | $0 |
| 2023 | $3,165 | $284,600 | $90,600 | $194,000 |
| 2022 | $3,425 | $277,033 | $0 | $0 |
| 2021 | $3,308 | $269,467 | $0 | $0 |
| 2020 | $3,256 | $261,900 | $70,300 | $191,600 |
| 2019 | $3,174 | $251,467 | $0 | $0 |
| 2018 | $3,078 | $241,033 | $0 | $0 |
| 2017 | $2,997 | $230,600 | $0 | $0 |
| 2016 | -- | $219,033 | $0 | $0 |
| 2015 | $2,758 | $207,467 | $0 | $0 |
| 2014 | $2,758 | $195,900 | $0 | $0 |
Property History
| Date | Event | Price | Change | Sq Ft Price |
|---|---|---|---|---|
| 03/29/2025 03/29/25 | For Sale | $475,000 | +39.7% | $230 / Sq Ft |
| 02/07/2024 02/07/24 | Sold | $340,100 | 0.0% | $165 / Sq Ft |
| 01/31/2024 01/31/24 | Pending | -- | -- | -- |
| 01/25/2024 01/25/24 | For Sale | $340,000 | 0.0% | $165 / Sq Ft |
| 01/12/2024 01/12/24 | Off Market | $340,000 | -- | -- |
| 01/04/2024 01/04/24 | For Sale | $340,000 | -- | $165 / Sq Ft |
Deed History
| Date | Type | Sale Price | Title Company |
|---|---|---|---|
| Deed | $340,100 | Old Republic National Title In | |
| Deed | -- | None Listed On Document | |
| Deed | $108,000 | -- | |
| Deed | $106,000 | -- | |
| Deed | $98,500 | -- |
Mortgage History
| Date | Status | Loan Amount | Loan Type |
|---|---|---|---|
| Previous Owner | $98,000 | New Conventional |
Similar Homes in Hyattsville, MD
Source: Bright MLS
MLS Number: MDPG2146902
APN: 02-0119743
- 3505 56th Place
- 5604 Newton St
- 5600 Newton St
- 5208 Newton St Unit 104
- 6103 Landover Rd
- 4111 54th Place
- 6112 Perry St
- 3026 Crest Ave
- 3305 Belleview Ave
- 3403 Cheverly Ave
- 4116 54th Place
- 6107 Parkwood Rd
- 5319 Shepherd St
- 3105 Lake Ave
- 5421 Tilden Rd
- 5406 Taussig Rd
- 3007 Lake Ave
- 2808 Crest Ave
- 6004 Hawthorne St
- 5529 Volta Ave
