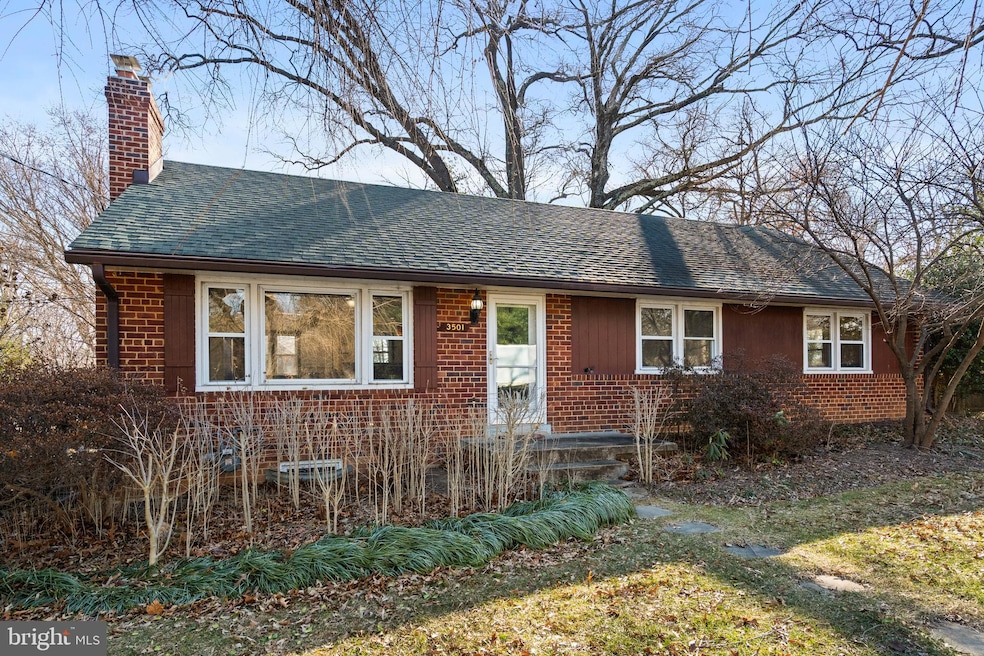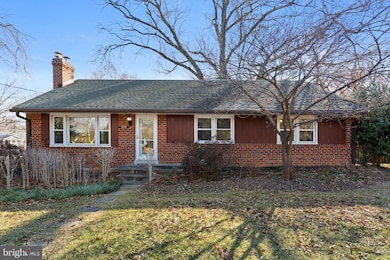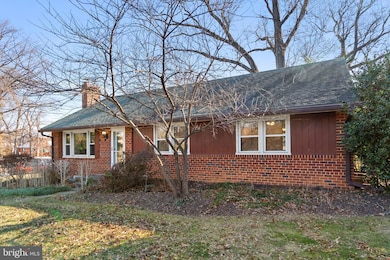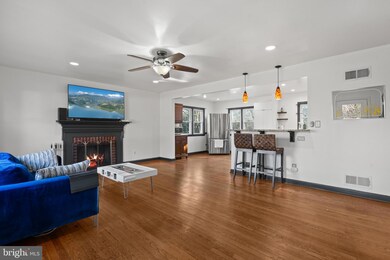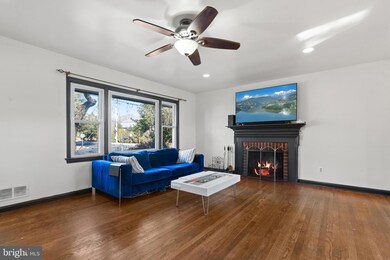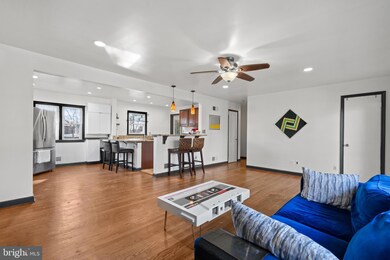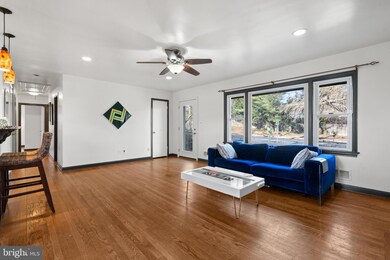
3501 Annandale Rd Annandale, VA 22003
Highlights
- Open Floorplan
- Wood Flooring
- Attic
- Rambler Architecture
- Main Floor Bedroom
- 1 Fireplace
About This Home
As of April 2025***FINAL AND BEST OFFERS ARE DUE 12PM MONDAY 3/10. The sellers reserve the right to accept an offer before this deadline.***
Recent updates include fresh interior paint (2022), chimney inspection and repairs, and an HVAC inspection for peace of mind. The HVAC vents were cleaned, and a large backyard tree was trimmed, enhancing the outdoor space. The exterior doors have been replaced, and all new door knobs installed for a fresh look.
The updated kitchen features granite countertops, stainless-steel appliances, a new dishwasher, and additional cabinets for extra storage. Ceiling lights brighten the home throughout. The home also includes a new washer & dryer in the spacious walkout basement, which offers an extra storage room and a work/laundry area.
Outside, enjoy a long driveway for ample parking and a large shed. An extra fridge in the basement conveys.
Conveniently located inside the Beltway, with easy access to I-495, I-395, Route 50, and Gallows Rd.
Last Agent to Sell the Property
Jake Barney
Redfin Corporation License #5010739

Co-Listed By
Tammy Le
Redfin Corporation
Home Details
Home Type
- Single Family
Est. Annual Taxes
- $7,774
Year Built
- Built in 1953
Lot Details
- 10,622 Sq Ft Lot
- Property is zoned 130
Home Design
- Rambler Architecture
- Brick Exterior Construction
- Permanent Foundation
Interior Spaces
- 1,296 Sq Ft Home
- Property has 2 Levels
- Open Floorplan
- Recessed Lighting
- 1 Fireplace
- Family Room Off Kitchen
- Dining Area
- Wood Flooring
- Attic
Kitchen
- Eat-In Kitchen
- Stove
- Built-In Microwave
- Ice Maker
- Dishwasher
- Disposal
Bedrooms and Bathrooms
Laundry
- Dryer
- Washer
Finished Basement
- Heated Basement
- Basement Fills Entire Space Under The House
- Interior Basement Entry
Parking
- 2 Parking Spaces
- 2 Driveway Spaces
Schools
- Mason Crest Elementary School
- Poe Middle School
- Falls Church High School
Utilities
- Forced Air Heating and Cooling System
- Natural Gas Water Heater
Additional Features
- Level Entry For Accessibility
- Shed
Community Details
- No Home Owners Association
- Masonville Heights Subdivision
Listing and Financial Details
- Tax Lot 42
- Assessor Parcel Number 0601 07 0042
Map
Home Values in the Area
Average Home Value in this Area
Property History
| Date | Event | Price | Change | Sq Ft Price |
|---|---|---|---|---|
| 04/11/2025 04/11/25 | Sold | $700,000 | +7.7% | $540 / Sq Ft |
| 03/10/2025 03/10/25 | Pending | -- | -- | -- |
| 03/06/2025 03/06/25 | For Sale | $650,000 | +3.2% | $502 / Sq Ft |
| 07/06/2022 07/06/22 | Sold | $630,000 | -3.1% | $486 / Sq Ft |
| 04/03/2022 04/03/22 | Price Changed | $649,900 | -10.9% | $501 / Sq Ft |
| 03/21/2022 03/21/22 | For Sale | $729,000 | 0.0% | $563 / Sq Ft |
| 03/20/2022 03/20/22 | Price Changed | $729,000 | -- | $563 / Sq Ft |
Tax History
| Year | Tax Paid | Tax Assessment Tax Assessment Total Assessment is a certain percentage of the fair market value that is determined by local assessors to be the total taxable value of land and additions on the property. | Land | Improvement |
|---|---|---|---|---|
| 2021 | $6,652 | $527,360 | $205,000 | $322,360 |
| 2020 | $6,577 | $519,170 | $200,000 | $319,170 |
| 2019 | $6,278 | $492,970 | $189,000 | $303,970 |
| 2018 | $6,201 | $488,970 | $185,000 | $303,970 |
| 2017 | $5,933 | $475,970 | $172,000 | $303,970 |
| 2016 | $5,848 | $468,970 | $165,000 | $303,970 |
| 2015 | $5,559 | $460,970 | $157,000 | $303,970 |
| 2014 | $5,032 | $415,320 | $151,000 | $264,320 |
Mortgage History
| Date | Status | Loan Amount | Loan Type |
|---|---|---|---|
| Closed | $305,250 | FHA | |
| Closed | $232,000 | New Conventional |
Similar Homes in the area
Source: Bright MLS
MLS Number: VAFX2222494
APN: 060-1-07-0042
- 7407 Austin St
- 3508 Chambray Way
- 3603 Annandale Rd
- 7435 Mason Ln
- 7434 Mason Ln
- 3418 Arnold Ln
- 7503 Silver Maple Ln
- 7301 Statecrest Dr
- 3416 Arnold Ln
- 3619 Hummer Rd
- 7217 Masonville Dr
- 7207 Masonville Dr
- 3507 Gallows Rd
- 3501 Beta Place
- 3706 Rust Rd
- 3428 Executive Ave
- 3406 Hartwell Ct
- 3419 Putnam St
- 7801 Ridgewood Dr
- 3325 Brandy Ct
