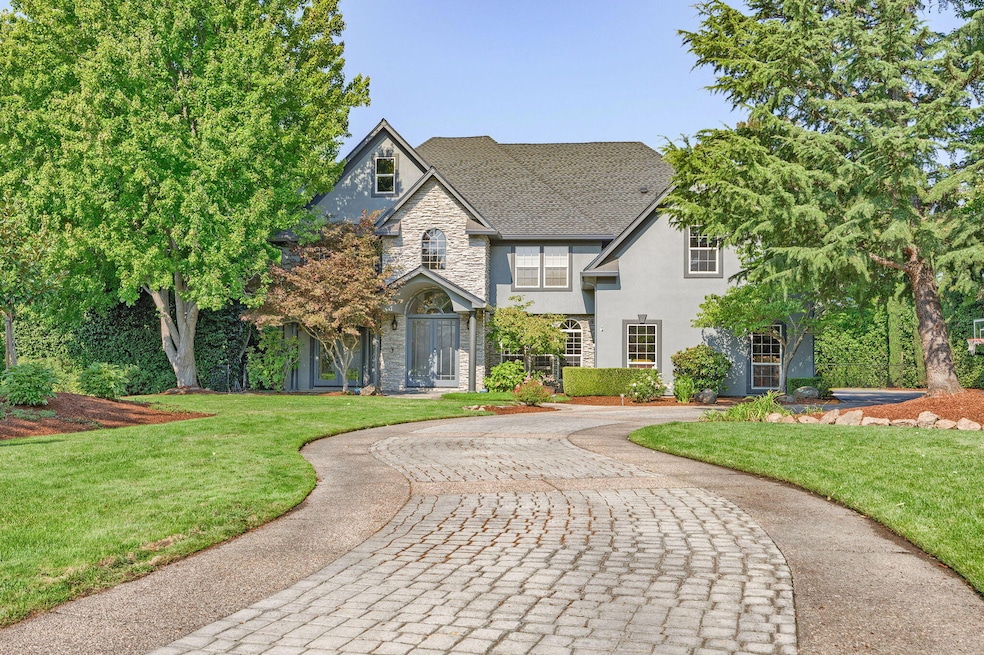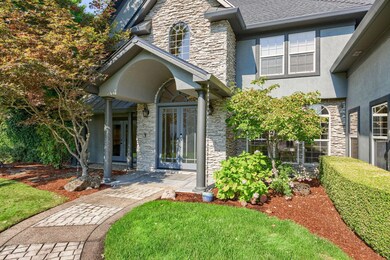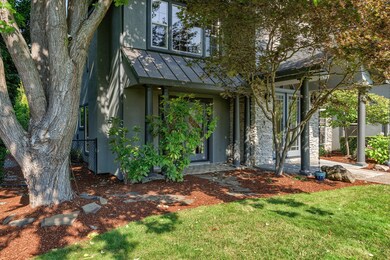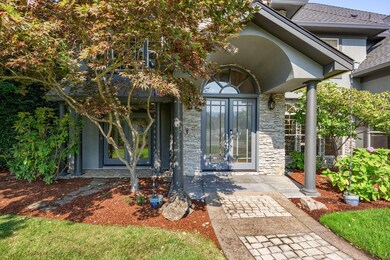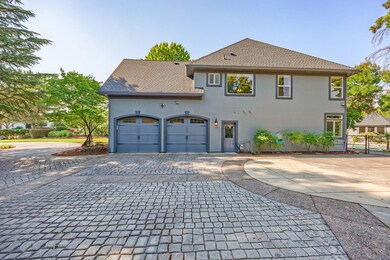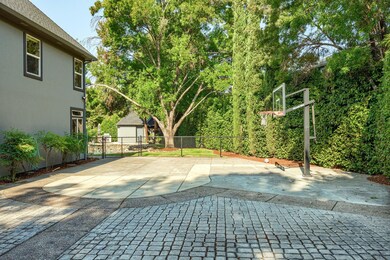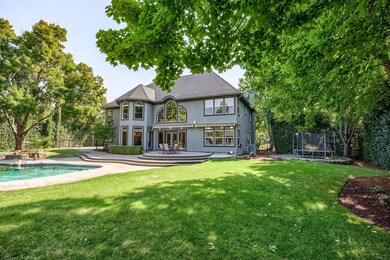
3501 Cherry Ln Medford, OR 97504
Highlights
- Spa
- RV Access or Parking
- Mountain View
- Hoover Elementary School Rated 10
- Open Floorplan
- Contemporary Architecture
About This Home
As of October 2024Experience luxury in this beautifully remodeled E Medford home, nestled at the end of a quiet cul-de-sac near RVCC. With 4 bedrooms and 4 full baths, including a additional separate full pool bath, this home features formal and informal dining areas, a cozy living room with a gas fireplace, and a flex space that could be an office or play/tv space. The master suite is a retreat with a spa-like ensuite, including a large shower, freestanding tub, heated floors, dual sinks, and a spacious dressing area. The gourmet kitchen has live edge granite countertops, top end appliances, a massive pantry, and a separate beverage room with an ice maker and wine fridge. The great room, with its soaring ceilings and natural light, opens to a private backyard with a patio, pool, spa, and pool house-studio. Situated on a .57-acre lot with a park-like setting and ample privacy, this home is a special find.
Last Agent to Sell the Property
Keller Williams Realty Southern Oregon License #201211173

Home Details
Home Type
- Single Family
Est. Annual Taxes
- $12,540
Year Built
- Built in 1995
Lot Details
- 0.57 Acre Lot
- Kennel or Dog Run
- Fenced
- Level Lot
- Property is zoned SFR-4, SFR-4
Parking
- 2 Car Garage
- Garage Door Opener
- Driveway
- RV Access or Parking
Property Views
- Mountain
- Territorial
Home Design
- Contemporary Architecture
- Traditional Architecture
- Frame Construction
- Composition Roof
- Concrete Perimeter Foundation
Interior Spaces
- 4,038 Sq Ft Home
- 2-Story Property
- Open Floorplan
- Wet Bar
- Central Vacuum
- Vaulted Ceiling
- Ceiling Fan
- Electric Fireplace
- Gas Fireplace
- Double Pane Windows
- Great Room
- Family Room
- Living Room
- Dining Room
- Home Office
- Loft
- Laundry Room
Kitchen
- Eat-In Kitchen
- Breakfast Bar
- Double Oven
- Cooktop
- Microwave
- Dishwasher
- Wine Refrigerator
- Kitchen Island
- Granite Countertops
- Disposal
Flooring
- Wood
- Carpet
- Stone
- Tile
Bedrooms and Bathrooms
- 4 Bedrooms
- Walk-In Closet
- 5 Full Bathrooms
- Double Vanity
- Bathtub with Shower
- Bathtub Includes Tile Surround
Home Security
- Security System Owned
- Carbon Monoxide Detectors
Pool
- Spa
- Outdoor Pool
Outdoor Features
- Patio
- Fire Pit
- Outdoor Storage
- Storage Shed
- Built-In Barbecue
Schools
- Hoover Elementary School
- Hedrick Middle School
- South Medford High School
Utilities
- Zoned Cooling
- Heating System Uses Natural Gas
- Heat Pump System
- Water Heater
Community Details
- No Home Owners Association
Listing and Financial Details
- Tax Lot 306
- Assessor Parcel Number 10851593
Map
Home Values in the Area
Average Home Value in this Area
Property History
| Date | Event | Price | Change | Sq Ft Price |
|---|---|---|---|---|
| 10/18/2024 10/18/24 | Sold | $1,188,000 | -1.0% | $294 / Sq Ft |
| 09/14/2024 09/14/24 | Pending | -- | -- | -- |
| 09/07/2024 09/07/24 | For Sale | $1,200,000 | -5.5% | $297 / Sq Ft |
| 04/16/2021 04/16/21 | Sold | $1,270,000 | +0.8% | $315 / Sq Ft |
| 04/06/2021 04/06/21 | Pending | -- | -- | -- |
| 03/31/2021 03/31/21 | For Sale | $1,260,000 | +70.3% | $312 / Sq Ft |
| 10/03/2013 10/03/13 | Sold | $740,000 | +1.4% | $183 / Sq Ft |
| 07/30/2013 07/30/13 | Pending | -- | -- | -- |
| 01/25/2013 01/25/13 | For Sale | $729,900 | -- | $181 / Sq Ft |
Tax History
| Year | Tax Paid | Tax Assessment Tax Assessment Total Assessment is a certain percentage of the fair market value that is determined by local assessors to be the total taxable value of land and additions on the property. | Land | Improvement |
|---|---|---|---|---|
| 2024 | $12,983 | $839,880 | $128,880 | $711,000 |
| 2023 | $12,540 | $815,420 | $125,120 | $690,300 |
| 2022 | $11,865 | $815,420 | $125,120 | $690,300 |
| 2021 | $11,558 | $791,670 | $121,480 | $670,190 |
| 2020 | $10,603 | $711,830 | $202,660 | $509,170 |
| 2019 | $11,377 | $746,240 | $114,520 | $631,720 |
| 2018 | $11,086 | $636,750 | $181,290 | $455,460 |
| 2017 | $9,713 | $636,750 | $181,290 | $455,460 |
| 2016 | $9,421 | $589,810 | $167,920 | $421,890 |
| 2015 | $9,052 | $572,430 | $162,970 | $409,460 |
| 2014 | -- | $602,560 | $171,550 | $431,010 |
Mortgage History
| Date | Status | Loan Amount | Loan Type |
|---|---|---|---|
| Open | $760,000 | New Conventional | |
| Previous Owner | $660,000 | Purchase Money Mortgage | |
| Previous Owner | $417,000 | New Conventional | |
| Previous Owner | $180,000 | Credit Line Revolving | |
| Previous Owner | $424,100 | New Conventional | |
| Previous Owner | $248,926 | Unknown | |
| Previous Owner | $417,000 | New Conventional | |
| Previous Owner | $417,000 | New Conventional | |
| Previous Owner | $417,000 | New Conventional | |
| Previous Owner | $200,000 | Credit Line Revolving | |
| Previous Owner | $225,000 | Unknown | |
| Previous Owner | $780,000 | Fannie Mae Freddie Mac |
Deed History
| Date | Type | Sale Price | Title Company |
|---|---|---|---|
| Warranty Deed | $1,210,000 | Ticor Title | |
| Warranty Deed | $1,270,000 | First American | |
| Warranty Deed | $812,000 | First American | |
| Warranty Deed | $740,000 | Ticor Title | |
| Interfamily Deed Transfer | -- | None Available | |
| Bargain Sale Deed | -- | Accommodation | |
| Interfamily Deed Transfer | -- | Ticor Title Company Oregon | |
| Warranty Deed | $562,000 | Ticor Title | |
| Interfamily Deed Transfer | -- | None Available | |
| Warranty Deed | $975,000 | Lawyers Title Insurance Comp |
Similar Homes in Medford, OR
Source: Southern Oregon MLS
MLS Number: 220189485
APN: 10851593
- 3555 S Village Dr
- 3508 Southvillage Dr
- 3395 Augusta Ct
- 3585 S Village Dr
- 3487 Greystone Ct
- 3222 Arnold Palmer Way Unit 1
- 3580 Cherry Ln
- 34 Jack Nicklaus Rd
- 521 Sterling Point Dr
- 3676 Princeton Way
- 156 Purdue Ln
- 53 S Foothill Rd
- 430 Stanford Ave
- 3578 Shamrock Dr
- 417 Stanford Ave
- 346 Stanford Ave
- 3763 Calle Vista Dr
- 3871 Fieldbrook Ave
- 351 Stanford Ave
- 3571 Michael Park Dr
