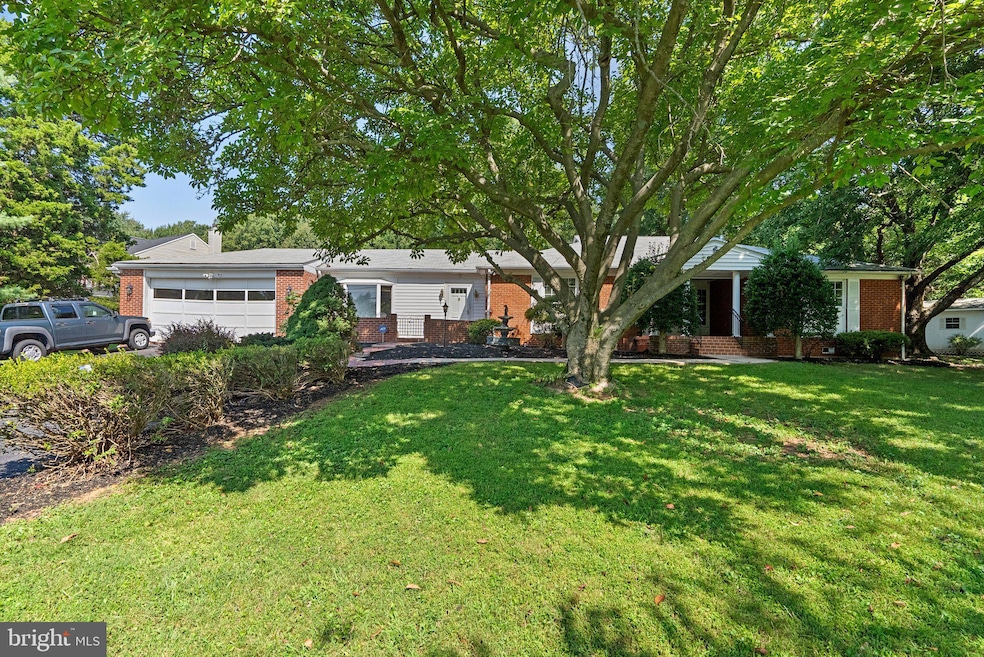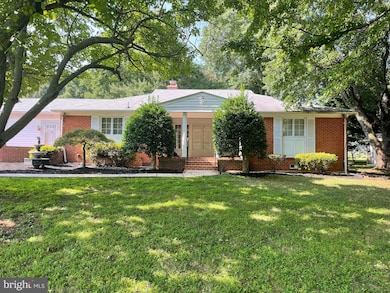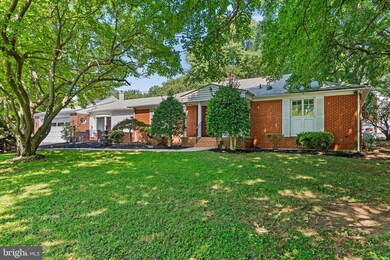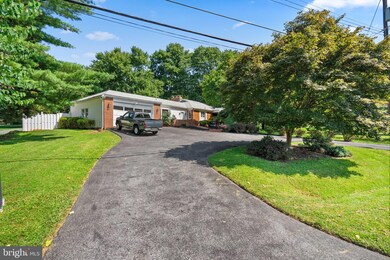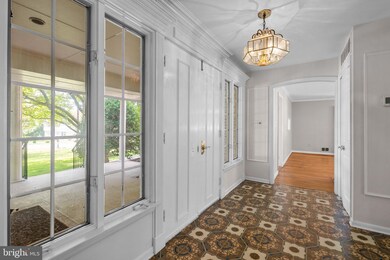
Highlights
- Private Pool
- Rambler Architecture
- No HOA
- Olney Elementary School Rated A
- 2 Fireplaces
- 2 Car Direct Access Garage
About This Home
As of December 2024JUST REDUCED THE PRICE! This all brick 3 bed and 2 full bath home is located on 1/2 of acre and has never been sold. This custom built home was once featured in Better Homes and Garden Magazine in 1964. Enter the home through a beautiful portico with double front doors. The foyer has original tile imported from Italy and exquisite crown molding along with 2 large closets. The spacious living room has a 2 sided fireplace and expansive windows that give a great view of the backyard. The dining room is quite large with hardwood floors and a beautiful all brick fireplace. Sliding glass doors bring in natural light and a view of the pool in the backyard. The table space kitchen has plenty of cabinetry and a pass through to the dining room for easy entertaining. There is a 2nd entryway adjacent to the kitchen. This 2nd entryway features a patio that is perfect for relaxing with a cup of coffee outdoors. There is another room off the kitchen that was used as a home office and has many other options for use such as a mudroom, laundry room or over sized pantry.
There is a large panelled room with a bay window and an inside entrance to the oversized garage.
The 3 bedrooms and 2 full baths are tucked away from the main living area. There is a washer and dryer conveniently located in the bedroom wing. The backyard has an expansive deck and pool for entertaining. There is also a large shed for storage. The oversized garage with circular driveway provide plenty of room for multiple cars and parking for guests. Newer Roof (2017). This one level home is located on 1/2 acre with NO HOA and is within walking distance to Roots, Starbuck and Sisters Sandwhich Shop. Close to the heart of Olney as well as Route 200 and Georgia Avenue. This home has so many possiblilites for its new owner and its convenient location to shops, restaurants and commuter routes can't be beat. Home is being sold "As Is".
Home Details
Home Type
- Single Family
Est. Annual Taxes
- $7,085
Year Built
- Built in 1964
Lot Details
- 0.51 Acre Lot
- Property is zoned R200
Parking
- 2 Car Direct Access Garage
- 6 Driveway Spaces
- Oversized Parking
- Front Facing Garage
Home Design
- Rambler Architecture
- Brick Exterior Construction
Interior Spaces
- 2,366 Sq Ft Home
- Property has 1 Level
- Ceiling Fan
- 2 Fireplaces
- Crawl Space
Bedrooms and Bathrooms
- 3 Main Level Bedrooms
- 2 Full Bathrooms
Pool
- Private Pool
Utilities
- Forced Air Heating and Cooling System
- Heating System Powered By Leased Propane
- Propane
- Electric Water Heater
- Septic Tank
Community Details
- No Home Owners Association
- Olney Outside Subdivision
Listing and Financial Details
- Assessor Parcel Number 160800711747
Map
Home Values in the Area
Average Home Value in this Area
Property History
| Date | Event | Price | Change | Sq Ft Price |
|---|---|---|---|---|
| 12/27/2024 12/27/24 | Sold | $603,000 | -5.8% | $255 / Sq Ft |
| 10/07/2024 10/07/24 | Price Changed | $640,000 | -5.2% | $270 / Sq Ft |
| 08/29/2024 08/29/24 | For Sale | $675,000 | -- | $285 / Sq Ft |
Tax History
| Year | Tax Paid | Tax Assessment Tax Assessment Total Assessment is a certain percentage of the fair market value that is determined by local assessors to be the total taxable value of land and additions on the property. | Land | Improvement |
|---|---|---|---|---|
| 2024 | $7,085 | $564,700 | $0 | $0 |
| 2023 | $1,425 | $523,500 | $0 | $0 |
| 2022 | $5,157 | $482,300 | $279,800 | $202,500 |
| 2021 | $1,380 | $473,900 | $0 | $0 |
| 2020 | $552 | $465,500 | $0 | $0 |
| 2019 | $4,770 | $457,100 | $279,800 | $177,300 |
| 2018 | $4,771 | $457,100 | $279,800 | $177,300 |
| 2017 | $4,864 | $457,100 | $0 | $0 |
| 2016 | -- | $462,200 | $0 | $0 |
| 2015 | $4,173 | $450,700 | $0 | $0 |
| 2014 | $4,173 | $439,200 | $0 | $0 |
Mortgage History
| Date | Status | Loan Amount | Loan Type |
|---|---|---|---|
| Open | $528,000 | New Conventional | |
| Closed | $528,000 | New Conventional | |
| Previous Owner | $60,000 | Credit Line Revolving | |
| Previous Owner | $20,000 | Credit Line Revolving | |
| Previous Owner | $417,000 | Stand Alone Refi Refinance Of Original Loan |
Deed History
| Date | Type | Sale Price | Title Company |
|---|---|---|---|
| Deed | $603,000 | Sage Title | |
| Deed | $603,000 | Sage Title |
Similar Homes in the area
Source: Bright MLS
MLS Number: MDMC2145738
APN: 08-00711747
- 3513 Singers Glen Dr
- 3600 Winter Laurel Terrace
- 4009 Evangeline Terrace
- 17834 Lochness Cir
- 4109 Queen Mary Dr
- 17801 Buehler Rd Unit 107
- 17817 Buehler Rd Unit 95
- 3204 Spartan Rd Unit 12
- 17807 Buehler Rd Unit 123
- 3210 Spartan Rd Unit 3-B-1
- 17824 Buehler Rd Unit 189
- 17332 Evangeline Ln
- 3617 Patrick Henry Dr
- 3420 N High St
- 3524 Softwood Terrace
- 3046 Ohara Place
- 18016 Golden Spring Ct
- 18000 Golden Spring Ct
- 17712 Chipping Ct
- 133 Brimstone Academy Ct
