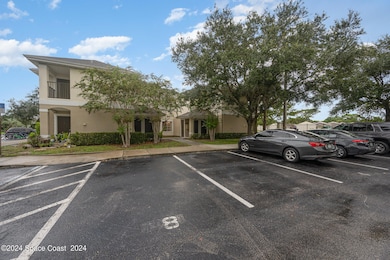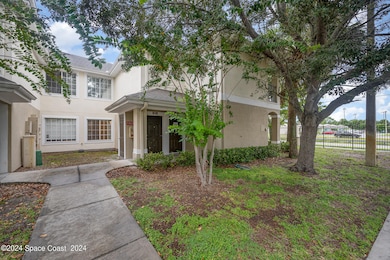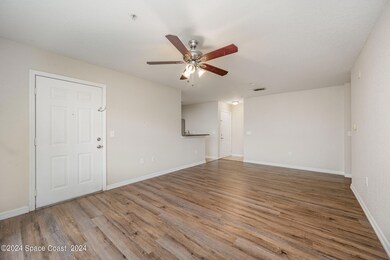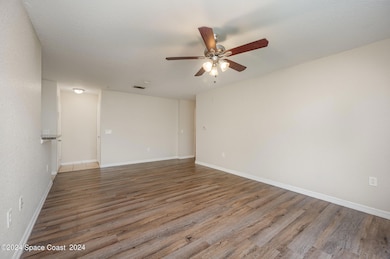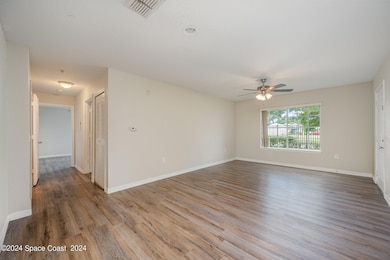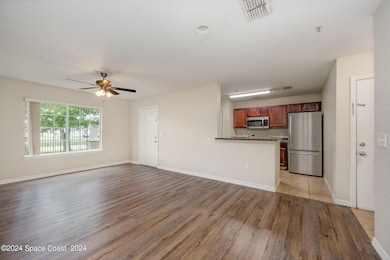
PENDING
$80K PRICE DROP
3501 D'Avinci Way Unit 1021 Melbourne, FL 32901
Estimated payment $1,492/month
Total Views
2,481
3
Beds
2
Baths
1,087
Sq Ft
$147
Price per Sq Ft
Highlights
- Fitness Center
- Clubhouse
- Walk-In Closet
- In Ground Pool
- Tennis Courts
- 5-minute walk to Southwest Park
About This Home
Many financing options available ...Rare find...Ready for new owners this 3/2 1st floor condo has an open and inviting floor plan . Close to jobs , schools and shopping and loads of amenities in this gated community . Priced to sell .. Don't miss out ..
Home Details
Home Type
- Single Family
Est. Annual Taxes
- $2,384
Year Built
- Built in 2006
Lot Details
- 2,614 Sq Ft Lot
- West Facing Home
HOA Fees
- $400 Monthly HOA Fees
Parking
- Assigned Parking
Home Design
- Frame Construction
- Shingle Roof
- Wood Siding
- Stucco
Interior Spaces
- 1,087 Sq Ft Home
- 1-Story Property
- Ceiling Fan
Bedrooms and Bathrooms
- 3 Bedrooms
- Walk-In Closet
- 2 Full Bathrooms
Schools
- University Park Elementary School
- Stone Middle School
- Palm Bay High School
Additional Features
- In Ground Pool
- Central Heating and Cooling System
Listing and Financial Details
- REO, home is currently bank or lender owned
- Assessor Parcel Number 28-37-16-00-29.B
Community Details
Overview
- Association fees include insurance, ground maintenance, trash
- The Village At Melbourne Condominium Association
- The Village At Melbourne A Condo Subdivision
- Maintained Community
Amenities
- Community Barbecue Grill
- Clubhouse
Recreation
- Tennis Courts
- Fitness Center
- Community Pool
- Park
Map
Create a Home Valuation Report for This Property
The Home Valuation Report is an in-depth analysis detailing your home's value as well as a comparison with similar homes in the area
Home Values in the Area
Average Home Value in this Area
Property History
| Date | Event | Price | Change | Sq Ft Price |
|---|---|---|---|---|
| 04/08/2025 04/08/25 | Pending | -- | -- | -- |
| 03/27/2025 03/27/25 | Price Changed | $159,900 | -5.9% | $147 / Sq Ft |
| 03/22/2025 03/22/25 | For Sale | $169,900 | 0.0% | $156 / Sq Ft |
| 03/20/2025 03/20/25 | Off Market | $169,900 | -- | -- |
| 03/13/2025 03/13/25 | Price Changed | $169,900 | -5.6% | $156 / Sq Ft |
| 02/26/2025 02/26/25 | Price Changed | $179,900 | -5.3% | $166 / Sq Ft |
| 02/11/2025 02/11/25 | Price Changed | $189,900 | -5.0% | $175 / Sq Ft |
| 01/21/2025 01/21/25 | Price Changed | $199,900 | -4.8% | $184 / Sq Ft |
| 01/09/2025 01/09/25 | Price Changed | $209,900 | -4.5% | $193 / Sq Ft |
| 11/05/2024 11/05/24 | Price Changed | $219,900 | -4.3% | $202 / Sq Ft |
| 10/11/2024 10/11/24 | Price Changed | $229,900 | -4.2% | $211 / Sq Ft |
| 09/24/2024 09/24/24 | For Sale | $239,900 | -- | $221 / Sq Ft |
Source: Space Coast MLS (Space Coast Association of REALTORS®)
Similar Homes in the area
Source: Space Coast MLS (Space Coast Association of REALTORS®)
MLS Number: 1025654
Nearby Homes
- 3512 D'Avinci Way Unit 1013
- 3552 D'Avinci Way Unit 2088
- 3501 D'Avinci Way Unit 1021
- 3360 Meadowridge Dr
- 100 Turpial Way Unit 107
- 110 Colibri Way Unit 102
- 3393 Mazur Dr
- 3314 Purdue St
- 3847 Town Square Blvd Unit 30
- 3848 Town Square Blvd Unit 22
- 791 Indian Oaks Dr
- 3638 Heron Dr
- 981 Indian Oaks Dr
- 616 Fishtail Palm Blvd
- 3621 Egret Dr
- 3573 Osceola Dr
- 199 Lakeshore Dr
- 3379 Cabbage Palm Ave
- 148 Bauer Dr
- 4095 Negal Cir

