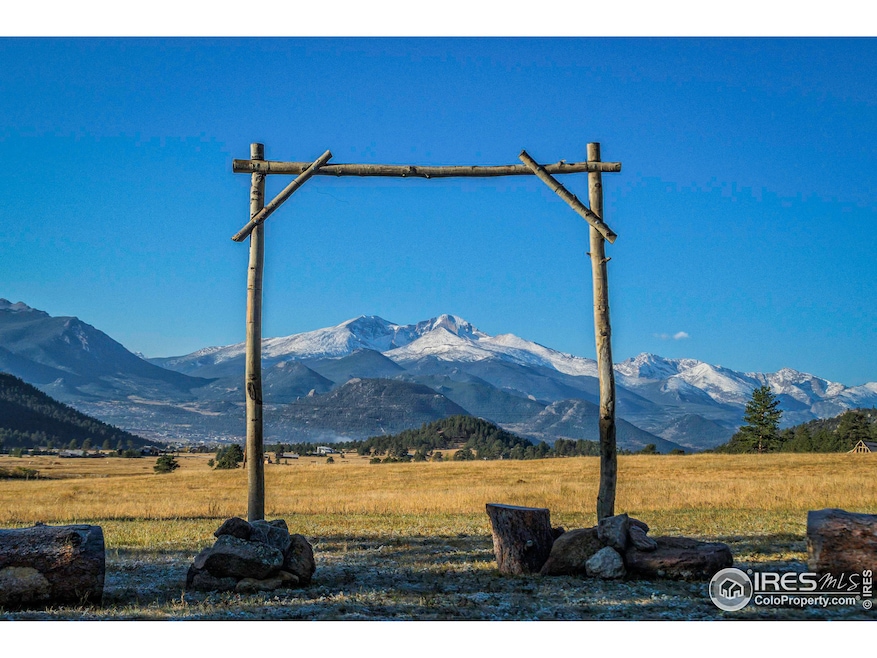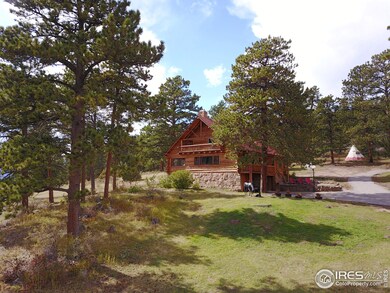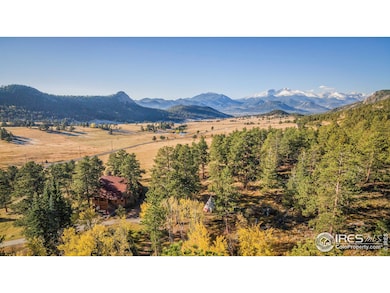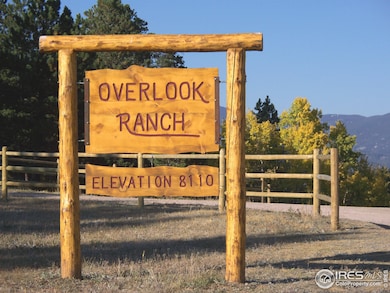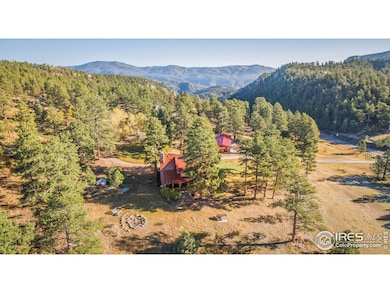
3501 Devils Gulch Rd Estes Park, CO 80517
Estimated payment $13,630/month
Highlights
- Parking available for a boat
- City View
- Open Floorplan
- Barn or Stable
- 11.21 Acre Lot
- Near a National Forest
About This Home
~Legendary Rocky Mountain Estate~ History abounds at The Overlook Ranch, offering a beautiful Western-style compound and the ultimate Estes Park Experience. The full-log main residence features 3 native stone fireplaces, hardwood floors throughout, granite kitchen, 4 bedrooms/3baths, 40' enclosed porch and truly amazing views to The Continental Divide. 2-guest cabins offer room for company, caretakers, and renters; a 2-bedroom/1bath at the back of the property and a 1br/loft style down in front. Attached and detached garages, sweet party barn and lots of room to live & play. Ideal equestrian property with 11-acres bordering National Forest...horseback/mountain biking/ATV riding/hunt/hike/play right out the back door! An amazing north-end ranch in highly desirable Estes Park, perfect as a private compound or a great candidate to be a Bed & Breakfast operation, offered at $2,350,000.
Home Details
Home Type
- Single Family
Est. Annual Taxes
- $6,151
Year Built
- Built in 1940
Lot Details
- 11.21 Acre Lot
- Property fronts an easement
- Southern Exposure
- Kennel or Dog Run
- Partially Fenced Property
- Rock Outcropping
- Level Lot
- Meadow
- Wooded Lot
- Property is zoned EV RE1
Parking
- 3 Car Detached Garage
- Heated Garage
- Garage Door Opener
- Driveway Level
- Parking available for a boat
Property Views
- City
- Mountain
Home Design
- Cottage
- Cabin
- Dwelling with Rental
- Slab Foundation
- Wood Frame Construction
- Composition Roof
- Wood Siding
- Log Siding
- Stone
Interior Spaces
- 5,955 Sq Ft Home
- 2-Story Property
- Open Floorplan
- Multiple Fireplaces
- Includes Fireplace Accessories
- Double Pane Windows
- Window Treatments
- Dining Room
- Sun or Florida Room
- Storm Windows
Kitchen
- Eat-In Kitchen
- Electric Oven or Range
- Microwave
- Dishwasher
- Kitchen Island
- Disposal
Flooring
- Wood
- Painted or Stained Flooring
- Carpet
- Tile
Bedrooms and Bathrooms
- 7 Bedrooms
- Main Floor Bedroom
- Walk-In Closet
- Primary Bathroom is a Full Bathroom
- Jack-and-Jill Bathroom
- In-Law or Guest Suite
- Primary bathroom on main floor
Laundry
- Laundry on main level
- Dryer
- Washer
- Sink Near Laundry
Basement
- Walk-Out Basement
- Basement Fills Entire Space Under The House
Outdoor Features
- Balcony
- Deck
- Enclosed patio or porch
- Separate Outdoor Workshop
- Outdoor Storage
- Outbuilding
Schools
- Estes Park Elementary And Middle School
- Estes Park High School
Horse Facilities and Amenities
- Horses Allowed On Property
- Corral
- Tack Room
- Hay Storage
- Barn or Stable
- Riding Trail
Utilities
- Forced Air Zoned Heating System
- Propane
- Septic System
- High Speed Internet
- Satellite Dish
Additional Features
- Energy-Efficient HVAC
- Pasture
Listing and Financial Details
- Assessor Parcel Number R0551287
Community Details
Overview
- No Home Owners Association
- /040572 S4 T05 R72 Subdivision
- Near a National Forest
Recreation
- Hiking Trails
Map
Home Values in the Area
Average Home Value in this Area
Tax History
| Year | Tax Paid | Tax Assessment Tax Assessment Total Assessment is a certain percentage of the fair market value that is determined by local assessors to be the total taxable value of land and additions on the property. | Land | Improvement |
|---|---|---|---|---|
| 2025 | $6,080 | $91,026 | $60,300 | $30,726 |
| 2024 | $6,080 | $91,026 | $60,300 | $30,726 |
| 2022 | $4,752 | $64,621 | $41,700 | $22,921 |
| 2021 | $4,879 | $66,481 | $42,900 | $23,581 |
| 2020 | $5,330 | $71,543 | $37,895 | $33,648 |
| 2019 | $5,290 | $71,543 | $37,895 | $33,648 |
| 2018 | $4,037 | $52,891 | $38,160 | $14,731 |
| 2017 | $4,060 | $52,891 | $38,160 | $14,731 |
| 2016 | $4,344 | $58,633 | $42,188 | $16,445 |
| 2015 | $4,288 | $58,640 | $42,190 | $16,450 |
| 2014 | $3,792 | $53,300 | $41,390 | $11,910 |
Property History
| Date | Event | Price | Change | Sq Ft Price |
|---|---|---|---|---|
| 03/14/2025 03/14/25 | For Sale | $2,350,000 | +17.8% | $395 / Sq Ft |
| 12/28/2022 12/28/22 | Sold | $1,995,000 | -7.2% | $348 / Sq Ft |
| 11/18/2022 11/18/22 | Pending | -- | -- | -- |
| 11/05/2022 11/05/22 | For Sale | $2,150,000 | +22.9% | $375 / Sq Ft |
| 01/14/2022 01/14/22 | Off Market | $1,750,000 | -- | -- |
| 10/15/2021 10/15/21 | Sold | $1,750,000 | -2.5% | $401 / Sq Ft |
| 09/08/2021 09/08/21 | Price Changed | $1,795,000 | -5.5% | $412 / Sq Ft |
| 08/05/2021 08/05/21 | For Sale | $1,900,000 | -- | $436 / Sq Ft |
Deed History
| Date | Type | Sale Price | Title Company |
|---|---|---|---|
| Warranty Deed | $1,995,000 | Land Title Guarantee | |
| Warranty Deed | $1,750,000 | Land Title Guarantee Co | |
| Quit Claim Deed | -- | None Available | |
| Warranty Deed | $781,000 | Chicago Title Co | |
| Quit Claim Deed | $91,300 | -- |
Mortgage History
| Date | Status | Loan Amount | Loan Type |
|---|---|---|---|
| Open | $1,995,000 | New Conventional | |
| Previous Owner | $1,225,000 | Future Advance Clause Open End Mortgage | |
| Previous Owner | $454,758 | Unknown | |
| Previous Owner | $495,000 | Unknown | |
| Previous Owner | $800,000 | Unknown | |
| Previous Owner | $810,000 | Construction | |
| Previous Owner | $363,743 | Unknown | |
| Previous Owner | $8,063 | Unknown | |
| Previous Owner | $15,317 | Unknown | |
| Previous Owner | $340,000 | Unknown | |
| Previous Owner | $248,000 | Unknown |
Similar Homes in Estes Park, CO
Source: IRES MLS
MLS Number: 1028554
APN: 25043-00-004
- 3501 Devils Gulch Rd
- 2341 Fallen Leaf Way
- 2435 Eagle Rock Dr
- 2005 Kendall Dr
- 2165 Ridge Rd
- 331 Fox Creek Rd
- 105 Fox Creek Rd
- 34 Pale Blue Way
- 255 N Fork Rd
- 1701 Devils Gulch Rd
- 224 Loveland Heights Ln
- 140 Loveland Heights Ln
- 2560 U S 34
- 2566 Us Highway 34
- 2387 Us Highway 34 Unit A & B
- 2392 U S 34
- 1680 Ptarmigan Ln
- 885 Crabapple Ln Unit 885
- 1767 Wildfire Rd Unit 1767
- 124 Big Pine Ln
