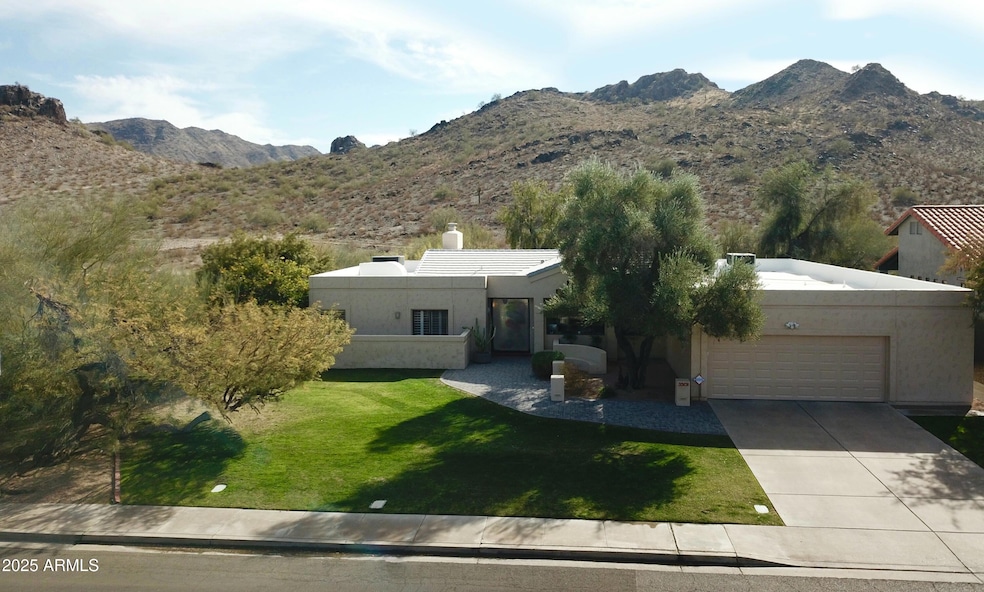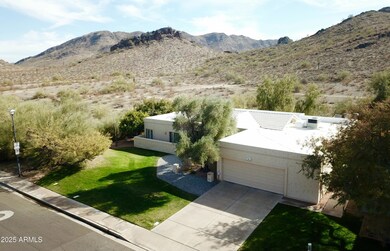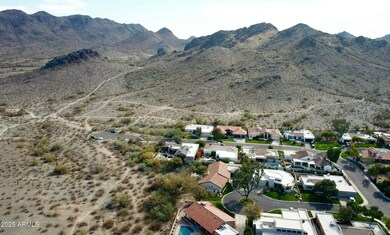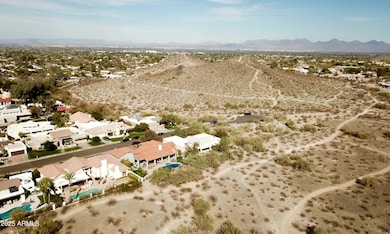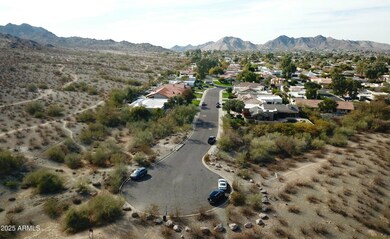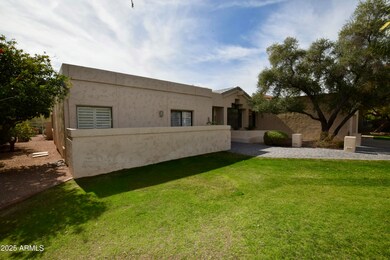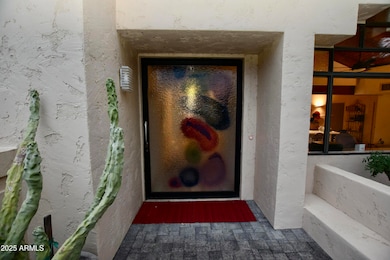
3501 E Dunlap Ave Phoenix, AZ 85028
Paradise Valley NeighborhoodHighlights
- Play Pool
- Mountain View
- Vaulted Ceiling
- Mercury Mine Elementary School Rated A
- Two Way Fireplace
- Wood Flooring
About This Home
As of March 2025The single best lot in the community as it BACKS TO THE PHOENIX MOUNTAIN PRESERVE WITH NO NEIGHBORS TO THE EAST ending in a cul-de-sac. Open split floor plan with dual primary suites. EVERYTHING ALL ON ONE LEVEL - NO STEPS. Meticulously maintained with a true artistic touch including a gorgeous stained glass pivot door. BEAUTIFUL VAULTED WOOD BEAM CEILINGS. This charming house offers real wood floors, a pebble tec play pool, & endless views. Fantastic friendly & PRIVATE neighborhood with mature landscaping. Conveniently located minutes from the 51 freeway, tons of eateries, & shopping. 15 minutes from the airport. One of the best kept secrets as homes along the Phoenix Mountain Preserve rarely become available. A HIKERS DREAM with trail 100 steps away! Bonus room can easily be converted into a 4th bedroom.
Last Agent to Sell the Property
Russ Lyon Sotheby's International Realty License #SA643055000

Home Details
Home Type
- Single Family
Est. Annual Taxes
- $5,556
Year Built
- Built in 1981
Lot Details
- 0.27 Acre Lot
- Cul-De-Sac
- Desert faces the back of the property
- Wrought Iron Fence
- Block Wall Fence
- Front and Back Yard Sprinklers
- Sprinklers on Timer
- Grass Covered Lot
HOA Fees
- $350 Monthly HOA Fees
Parking
- 2 Car Garage
- Oversized Parking
Home Design
- Wood Frame Construction
- Tile Roof
- Reflective Roof
- Foam Roof
- Stucco
Interior Spaces
- 2,805 Sq Ft Home
- 1-Story Property
- Vaulted Ceiling
- Ceiling Fan
- Skylights
- 2 Fireplaces
- Two Way Fireplace
- Double Pane Windows
- Wood Flooring
- Mountain Views
Kitchen
- Eat-In Kitchen
- Built-In Microwave
Bedrooms and Bathrooms
- 3 Bedrooms
- Primary Bathroom is a Full Bathroom
- 3.5 Bathrooms
- Dual Vanity Sinks in Primary Bathroom
- Easy To Use Faucet Levers
- Low Flow Plumbing Fixtures
- Hydromassage or Jetted Bathtub
- Bathtub With Separate Shower Stall
Accessible Home Design
- Bath Scalding Control Feature
- Grab Bar In Bathroom
- Accessible Hallway
- Doors with lever handles
- No Interior Steps
- Stepless Entry
- Raised Toilet
Eco-Friendly Details
- ENERGY STAR Qualified Equipment for Heating
Pool
- Play Pool
- Fence Around Pool
- Pool Pump
Schools
- Mercury Mine Elementary School
- Shea Middle School
- Shadow Mountain High School
Utilities
- Cooling Available
- Heating Available
Listing and Financial Details
- Tax Lot 28
- Assessor Parcel Number 165-14-305
Community Details
Overview
- Association fees include ground maintenance, front yard maint
- Cornerstone Manageme Association, Phone Number (602) 433-0331
- Mountain View Park Subdivision
Recreation
- Bike Trail
Map
Home Values in the Area
Average Home Value in this Area
Property History
| Date | Event | Price | Change | Sq Ft Price |
|---|---|---|---|---|
| 03/28/2025 03/28/25 | Sold | $1,175,000 | -9.6% | $419 / Sq Ft |
| 03/05/2025 03/05/25 | Pending | -- | -- | -- |
| 02/27/2025 02/27/25 | Price Changed | $1,300,000 | -7.1% | $463 / Sq Ft |
| 02/14/2025 02/14/25 | For Sale | $1,400,000 | -- | $499 / Sq Ft |
Tax History
| Year | Tax Paid | Tax Assessment Tax Assessment Total Assessment is a certain percentage of the fair market value that is determined by local assessors to be the total taxable value of land and additions on the property. | Land | Improvement |
|---|---|---|---|---|
| 2025 | $5,556 | $61,846 | -- | -- |
| 2024 | $5,427 | $58,901 | -- | -- |
| 2023 | $5,427 | $80,350 | $16,070 | $64,280 |
| 2022 | $5,367 | $63,620 | $12,720 | $50,900 |
| 2021 | $5,384 | $59,100 | $11,820 | $47,280 |
| 2020 | $5,199 | $57,460 | $11,490 | $45,970 |
| 2019 | $5,207 | $53,620 | $10,720 | $42,900 |
| 2018 | $5,016 | $50,730 | $10,140 | $40,590 |
| 2017 | $4,784 | $44,310 | $8,860 | $35,450 |
| 2016 | $4,694 | $42,770 | $8,550 | $34,220 |
| 2015 | $4,302 | $41,570 | $8,310 | $33,260 |
Mortgage History
| Date | Status | Loan Amount | Loan Type |
|---|---|---|---|
| Open | $806,000 | New Conventional |
Deed History
| Date | Type | Sale Price | Title Company |
|---|---|---|---|
| Warranty Deed | $1,175,000 | Old Republic Title Agency |
Similar Homes in the area
Source: Arizona Regional Multiple Listing Service (ARMLS)
MLS Number: 6820820
APN: 165-14-305
- 9234 N 33rd Way
- 9020 N 33rd Way
- 9412 N 33rd Way
- 3226 E Lazy Ln
- 3229 E Malapai Dr
- 3258 E Vogel Ave
- 9019 N Arroya Grande Dr
- 9059 N Arroya Grande Dr
- 3531 E Onyx Ave
- 9052 N 29th St
- 9249 N 40th St
- 9415 N 40th St
- 8903 N Arroya Grande Dr
- 8780 N Arroya Grande Dr
- 9821 N 29th Place
- 2818 E Malapai Dr Unit 4
- 3128 E Cheryl Dr
- 3532 E North Ln
- 10235 N 31st St Unit 17
- 2826 E Turquoise Dr
