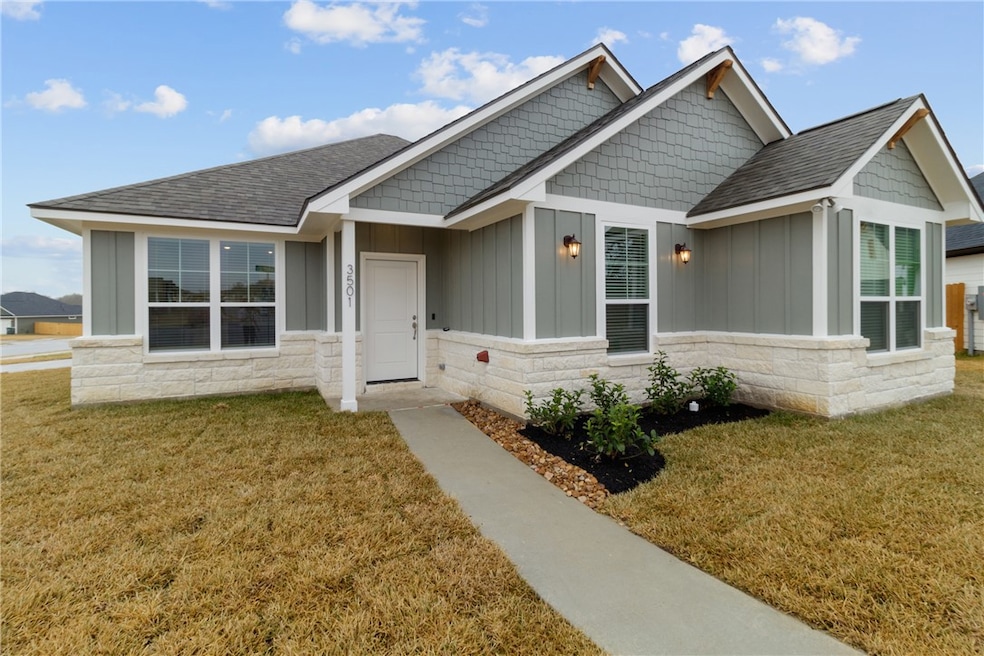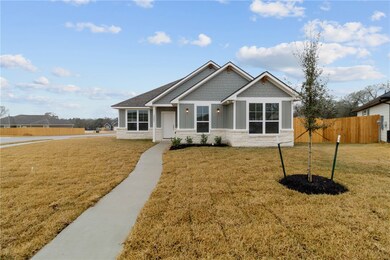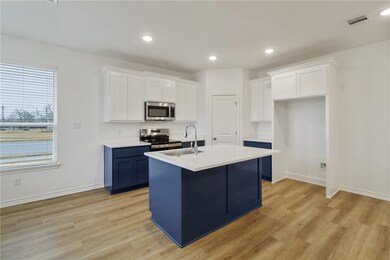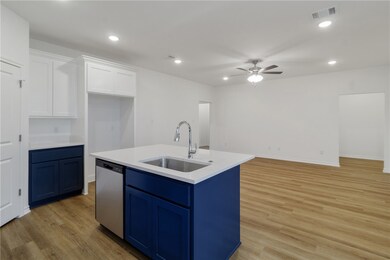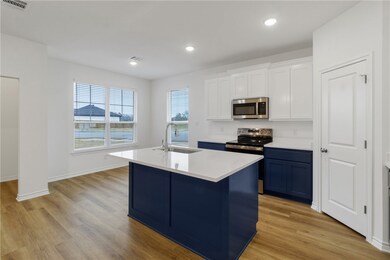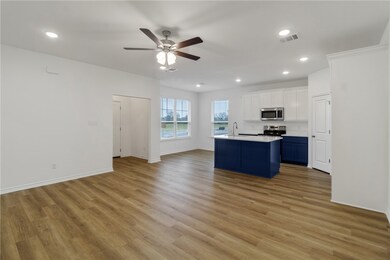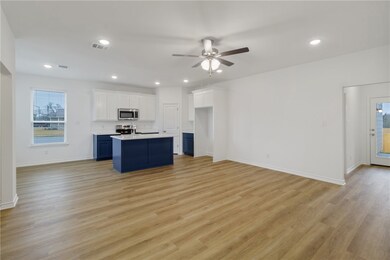
Highlights
- Traditional Architecture
- Quartz Countertops
- 2 Car Attached Garage
- Corner Lot
- Cul-De-Sac
- Building Patio
About This Home
As of March 2025AVAILABLE DECEMBER 2024. Imagine yourself in this beautiful 3 bedroom 2 bathroom Pembroke Plan on a rare corner cul-de-sac lot—a spacious .22-acre that offers both privacy and room to grow. If quality is important to you, look no further! The stunning exterior features a brick wainscot, cedar corbels, and a beautiful dormer, creating a welcoming first impression. With a two-car garage and fully sodded yard complete with an irrigation system, this home is both practical and inviting. Inside, the open-concept design flows seamlessly from room to room. The luxury vinyl plank flooring is not only stylish but also durable—perfect for busy everyday life. The oversized living room floods with natural light, creating a warm and inviting space for family gatherings or quiet evenings. The chef’s kitchen features quartz countertops, stainless steel appliances, and custom cabinetry with 100% real wood, making meal prep and entertaining a joy. The primary bedroom is a true retreat with privacy from the rest of the house, a walk-in closet, and a bathroom with a double vanity and supersized tile shower with a frameless glass enclosure. With two additional bedrooms and a second bathroom with great storage, this home offers plenty of space. Enjoy outdoor living on the patio, with your fully sodded and irrigated yard, perfect for Texas sunsets and relaxation. Thoughtful design and high-quality finishes make this affordable, spacious home the ideal place to start your next chapter.
Home Details
Home Type
- Single Family
Year Built
- Built in 2025
Lot Details
- 9,660 Sq Ft Lot
- Cul-De-Sac
- Privacy Fence
- Wood Fence
- Corner Lot
- Sprinkler System
HOA Fees
- $25 Monthly HOA Fees
Parking
- 2 Car Attached Garage
- Garage Door Opener
Home Design
- Traditional Architecture
- Brick Exterior Construction
- Slab Foundation
- Shingle Roof
- Composition Roof
- HardiePlank Type
- Radiant Barrier
Interior Spaces
- 1,426 Sq Ft Home
- 1-Story Property
- Ceiling Fan
- Window Treatments
- Washer Hookup
Kitchen
- Built-In Electric Oven
- Microwave
- Dishwasher
- Kitchen Island
- Quartz Countertops
- Disposal
Flooring
- Carpet
- Vinyl
Bedrooms and Bathrooms
- 3 Bedrooms
- 2 Full Bathrooms
Home Security
- Smart Home
- Fire and Smoke Detector
Eco-Friendly Details
- ENERGY STAR Qualified Appliances
- Energy-Efficient Windows with Low Emissivity
- Energy-Efficient HVAC
- Energy-Efficient Lighting
- Energy-Efficient Insulation
- Energy-Efficient Roof
- Ventilation
Utilities
- Central Heating and Cooling System
- Programmable Thermostat
- Thermostat
- Electric Water Heater
- High Speed Internet
- Cable TV Available
Listing and Financial Details
- Legal Lot and Block 11 / 5
- Assessor Parcel Number 451374
Community Details
Overview
- Association fees include common area maintenance
- Built by NewPhase Home Builders
- Sage Meadow Subdivision
- On-Site Maintenance
Amenities
- Building Patio
Map
Home Values in the Area
Average Home Value in this Area
Property History
| Date | Event | Price | Change | Sq Ft Price |
|---|---|---|---|---|
| 03/27/2025 03/27/25 | Sold | -- | -- | -- |
| 02/26/2025 02/26/25 | Pending | -- | -- | -- |
| 11/08/2024 11/08/24 | For Sale | $289,900 | -- | $203 / Sq Ft |
Tax History
| Year | Tax Paid | Tax Assessment Tax Assessment Total Assessment is a certain percentage of the fair market value that is determined by local assessors to be the total taxable value of land and additions on the property. | Land | Improvement |
|---|---|---|---|---|
| 2024 | -- | $44,000 | $44,000 | -- |
Mortgage History
| Date | Status | Loan Amount | Loan Type |
|---|---|---|---|
| Open | $281,203 | New Conventional | |
| Closed | $281,203 | New Conventional |
Deed History
| Date | Type | Sale Price | Title Company |
|---|---|---|---|
| Special Warranty Deed | -- | None Listed On Document | |
| Special Warranty Deed | -- | None Listed On Document |
Similar Homes in Bryan, TX
Source: Bryan-College Station Regional Multiple Listing Service
MLS Number: 24015360
APN: 451374
- 3403 Curry Ct
- 3502 Dill Ct
- 2305 Yellowstone Dr
- 2314 Yellowstone Dr
- 2006 Stevens Dr
- 2004 Stevens Dr
- 3311 Big Bend Dr
- 2402 Wilkes St
- 2604 Southside Dr
- 3301 Big Bend Dr
- 4104 Marsh St
- 2907 Georgia Ave
- TBD Stevens Dr
- 2901 Minnesota Ave
- 2107 Woodville Rd
- 3104 Bonham Dr
- 3811 Caleb Ct
- 2605 Falcon Dr
- 2603 Falcon Dr
- 2411 Hardwood Dr
