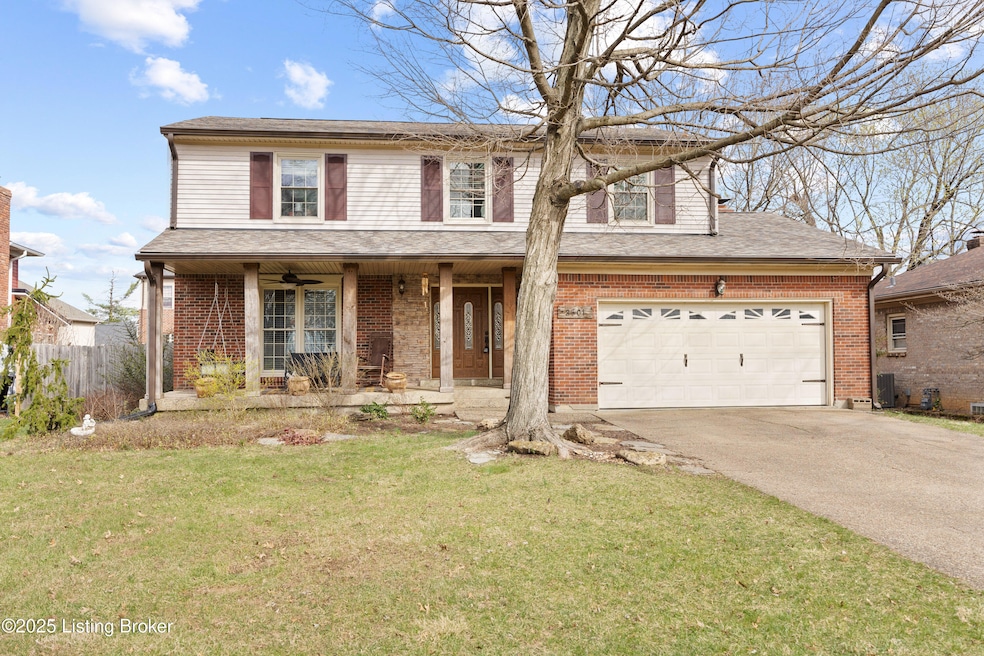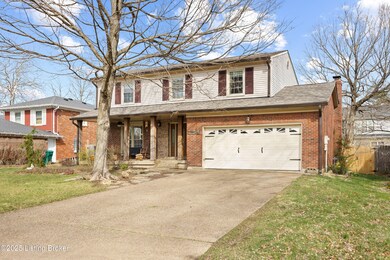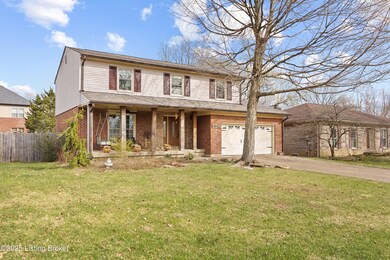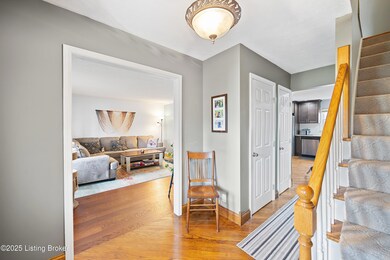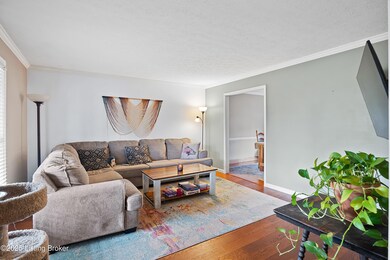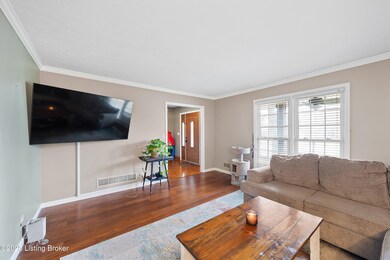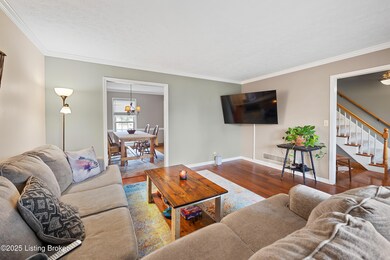
3501 Historic Dr Louisville, KY 40299
Estimated payment $2,494/month
Highlights
- Deck
- No HOA
- 2 Car Attached Garage
- Traditional Architecture
- Porch
- Patio
About This Home
The current owners have given this great home the TLC it deserved! Although they owned it less than a year, this was their home and it really shows. The kitchen is all new with ample counter space and great new cabinets. Fixes in the garage have made it more useful also. This home has 4 bedrooms and 2.5 baths. It features an unfinished basement and 2 car attached garage. The deck is built for the pool which will remain! Come see this great home today!
Home Details
Home Type
- Single Family
Est. Annual Taxes
- $3,479
Year Built
- Built in 1978
Lot Details
- Lot Dimensions are 70x130
- Property is Fully Fenced
- Wood Fence
Parking
- 2 Car Attached Garage
Home Design
- Traditional Architecture
- Brick Exterior Construction
- Poured Concrete
- Shingle Roof
- Aluminum Siding
- Vinyl Siding
Interior Spaces
- 2,050 Sq Ft Home
- 2-Story Property
- Basement
Bedrooms and Bathrooms
- 4 Bedrooms
Outdoor Features
- Deck
- Patio
- Porch
Utilities
- Forced Air Heating and Cooling System
- Heating System Uses Natural Gas
Community Details
- No Home Owners Association
- Spring Lake Farm Subdivision
Listing and Financial Details
- Legal Lot and Block 0283 / 1857
- Assessor Parcel Number 22185702830000
Map
Home Values in the Area
Average Home Value in this Area
Tax History
| Year | Tax Paid | Tax Assessment Tax Assessment Total Assessment is a certain percentage of the fair market value that is determined by local assessors to be the total taxable value of land and additions on the property. | Land | Improvement |
|---|---|---|---|---|
| 2024 | $3,479 | $352,900 | $49,000 | $303,900 |
| 2023 | $2,160 | $231,320 | $43,000 | $188,320 |
| 2022 | $2,198 | $231,320 | $43,000 | $188,320 |
| 2021 | $2,353 | $231,320 | $43,000 | $188,320 |
| 2020 | $1,687 | $185,140 | $39,000 | $146,140 |
| 2019 | $1,654 | $185,140 | $39,000 | $146,140 |
| 2018 | $1,653 | $185,140 | $39,000 | $146,140 |
| 2017 | $1,548 | $185,140 | $39,000 | $146,140 |
| 2013 | $1,804 | $180,400 | $34,000 | $146,400 |
Property History
| Date | Event | Price | Change | Sq Ft Price |
|---|---|---|---|---|
| 03/22/2025 03/22/25 | Pending | -- | -- | -- |
| 03/22/2025 03/22/25 | For Sale | $395,000 | +12.5% | $193 / Sq Ft |
| 03/28/2024 03/28/24 | Sold | $351,100 | -2.2% | $171 / Sq Ft |
| 02/18/2024 02/18/24 | Pending | -- | -- | -- |
| 01/30/2024 01/30/24 | Price Changed | $359,000 | -3.0% | $175 / Sq Ft |
| 11/15/2023 11/15/23 | For Sale | $370,000 | -- | $180 / Sq Ft |
Mortgage History
| Date | Status | Loan Amount | Loan Type |
|---|---|---|---|
| Closed | $326,719 | FHA |
Similar Homes in Louisville, KY
Source: Metro Search (Greater Louisville Association of REALTORS®)
MLS Number: 1682566
APN: 185702830000
- 8705 Sonora Trail
- 8800 Kev Ct
- 8508 Ambrosse Ln Unit 104
- 3425 Stony Farm Dr
- 8800 High Point Cir
- 8924 Stony Falls Way Unit 76
- 3709 Hurstbourne Ridge Blvd
- 3807 Yardley Ct Unit 312
- 8500 Hurstbourne Woods Place
- 3636 Hurstbourne Ridge Blvd Unit 3636
- 3646 Hurstbourne Ridge Blvd
- 3745 Hurstbourne Ridge Blvd Unit 3745
- 8607 Binnacle Ct
- 8211 Brookhollow Ct
- 3909 Yardley Ct Unit 312
- 8000 Ridgehurst Place
- 3324 Rainview Cir
- 3906 Greenhurst Dr
- 3910 Bayonne Ct
- 3800 Bigelow Dr
