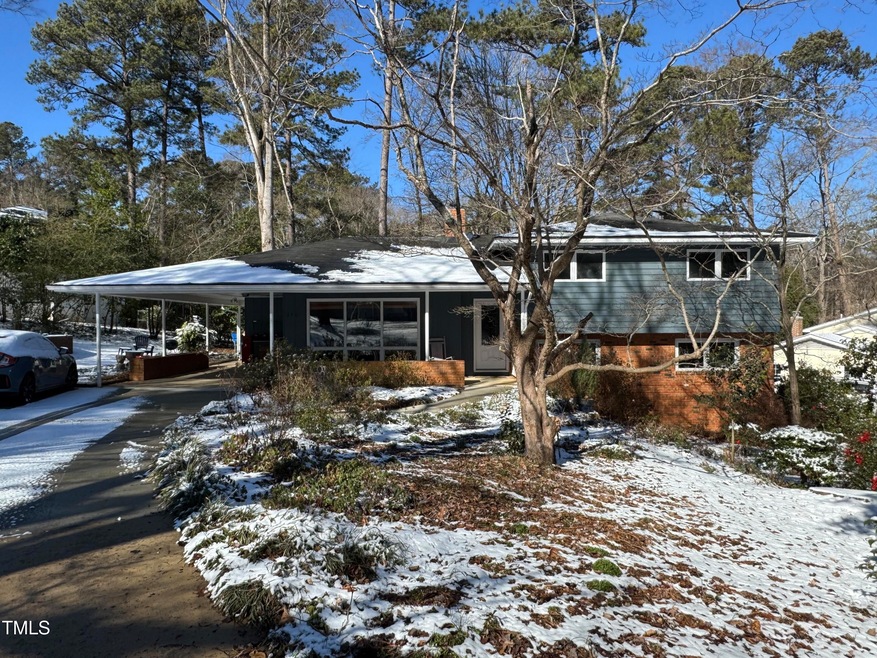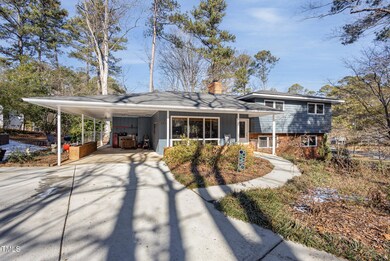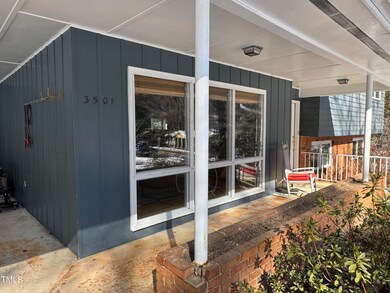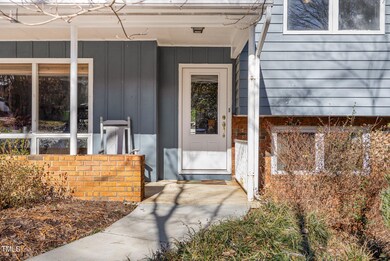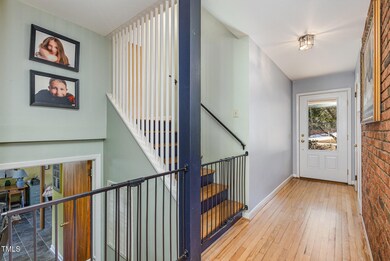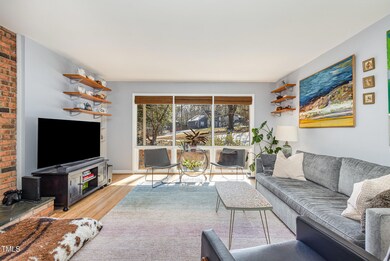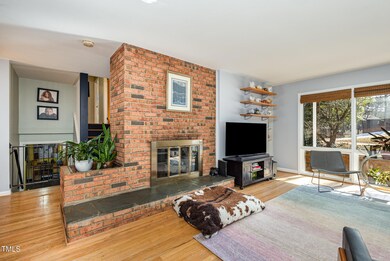
3501 Swift Dr Raleigh, NC 27606
Avent West NeighborhoodHighlights
- 0.39 Acre Lot
- Wood Flooring
- Bonus Room
- A. B. Combs Magnet Elementary School Rated A
- Modernist Architecture
- Granite Countertops
About This Home
As of March 2025Beautifully maintained and restored mid-century modern home in the highly desirable and centrally located neighborhood of Bryn Mawr. Conveniently located a short distance from NC State, RTP, and the belt line and a very short distance to the lovely Lake Johnson Park. If you are a mid-century enthusiast, this is a dream home. The owners have masterfully updated the home with period and architecturally appropriate design. The redesigned kitchen has custom-made flat front, modern solid wood doors and abundant cabinet space for all your storage needs. There are also subway tile details on the backsplash and the walls. You will also love the light-filled breakfast nook with a beautiful bay window. One of the most prominent features of mid-century homes is the vast windows and light-infused rooms. All but the large living room picture window have been replaced with more energy-efficient casement windows while still maintaining the original clean line style. The first level of the home also has an expansive living room and dining room with original hardwoods and a fireplace. Travel up a few stairs, and you will find three bedrooms and two full baths with all the original tile that is in excellent shape! Cabinets have been refaced with new flat front custom doors. The primary bedroom is ensuite with 2 large closets. One of the truly unique features of this home is the lower level that is ready for you to rent or move in a family member who needs their own space! The lower level is set up currently as a granny studio with a stylish kitchenette, full bath, living room, and bed areas. A truly remarkable use of space! You will enjoy listening to the sounds of nature on your screen porch overlooking the fully fenced yard. You do not want to miss this gem of a home! HVAC replaced in 2023
Home Details
Home Type
- Single Family
Est. Annual Taxes
- $4,230
Year Built
- Built in 1961 | Remodeled
Lot Details
- 0.39 Acre Lot
- Back Yard Fenced
Home Design
- Modernist Architecture
- Brick Exterior Construction
- Block Foundation
- Architectural Shingle Roof
- Wood Siding
- Lead Paint Disclosure
Interior Spaces
- 2,232 Sq Ft Home
- 1-Story Property
- Built-In Features
- Ceiling Fan
- Double Pane Windows
- Insulated Windows
- Entrance Foyer
- Living Room
- Breakfast Room
- Dining Room
- Bonus Room
- Screened Porch
Kitchen
- Eat-In Kitchen
- Gas Range
- Range Hood
- Dishwasher
- Granite Countertops
Flooring
- Wood
- Tile
- Vinyl
Bedrooms and Bathrooms
- 3 Bedrooms
- Dual Closets
- In-Law or Guest Suite
- 3 Full Bathrooms
- Bathtub with Shower
- Walk-in Shower
Laundry
- Laundry Room
- Laundry on lower level
Basement
- Walk-Out Basement
- Apartment Living Space in Basement
- Crawl Space
Parking
- 5 Parking Spaces
- 1 Carport Space
- Private Driveway
Outdoor Features
- Rain Gutters
Schools
- Combs Elementary School
- Centennial Campus Middle School
- Athens Dr High School
Utilities
- Forced Air Heating and Cooling System
- Heating System Uses Natural Gas
- Natural Gas Connected
- High Speed Internet
Community Details
- No Home Owners Association
- Bryn Mawr Subdivision
Listing and Financial Details
- Assessor Parcel Number 0783840522
Map
Home Values in the Area
Average Home Value in this Area
Property History
| Date | Event | Price | Change | Sq Ft Price |
|---|---|---|---|---|
| 03/03/2025 03/03/25 | Sold | $603,817 | +3.2% | $271 / Sq Ft |
| 01/27/2025 01/27/25 | Pending | -- | -- | -- |
| 01/24/2025 01/24/25 | For Sale | $585,000 | -- | $262 / Sq Ft |
Tax History
| Year | Tax Paid | Tax Assessment Tax Assessment Total Assessment is a certain percentage of the fair market value that is determined by local assessors to be the total taxable value of land and additions on the property. | Land | Improvement |
|---|---|---|---|---|
| 2024 | $4,230 | $484,752 | $215,000 | $269,752 |
| 2023 | $3,468 | $316,320 | $120,000 | $196,320 |
| 2022 | $3,223 | $316,320 | $120,000 | $196,320 |
| 2021 | $3,098 | $316,320 | $120,000 | $196,320 |
| 2020 | $3,041 | $316,320 | $120,000 | $196,320 |
| 2019 | $2,827 | $242,246 | $90,000 | $152,246 |
| 2018 | $2,667 | $242,246 | $90,000 | $152,246 |
| 2017 | $2,540 | $242,246 | $90,000 | $152,246 |
| 2016 | $2,488 | $242,246 | $90,000 | $152,246 |
| 2015 | $2,500 | $239,475 | $90,000 | $149,475 |
| 2014 | $2,371 | $239,475 | $90,000 | $149,475 |
Mortgage History
| Date | Status | Loan Amount | Loan Type |
|---|---|---|---|
| Open | $483,054 | New Conventional | |
| Previous Owner | $234,000 | New Conventional | |
| Previous Owner | $236,500 | New Conventional | |
| Previous Owner | $195,550 | New Conventional | |
| Previous Owner | $188,750 | New Conventional | |
| Previous Owner | $202,000 | Unknown | |
| Previous Owner | $54,900 | Stand Alone Second | |
| Previous Owner | $34,300 | Credit Line Revolving | |
| Previous Owner | $175,150 | Unknown | |
| Previous Owner | $170,000 | Unknown | |
| Previous Owner | $147,150 | No Value Available | |
| Previous Owner | $125,000 | Unknown |
Deed History
| Date | Type | Sale Price | Title Company |
|---|---|---|---|
| Warranty Deed | $604,000 | Access Global Title | |
| Warranty Deed | $163,500 | -- |
Similar Homes in Raleigh, NC
Source: Doorify MLS
MLS Number: 10072574
APN: 0783.16-84-0522-000
- 3615 Octavia St
- 3605 Octavia St
- 820 Nuttree Place
- 1003 High Lake Ct
- 1321 Crab Orchard Dr Unit 203
- 1430 Collegiate Cir Unit 102
- 1421 Athens Dr
- 3329 Bearskin Ct
- 5002 Wickham Rd
- 504 Brent Rd
- 500 Brent Rd Unit 1 & 2
- 1116 Trailwood Dr
- 1313 Glencastle Way
- 1126 Trailwood Dr
- 5401 Kaplan Dr
- 5013 Dunwoody Trail
- 4218 Kaplan Dr
- 4318 Hunters Club Dr
- 3923 Wendy Ln Unit 5B2
- 1304 Deboy St
