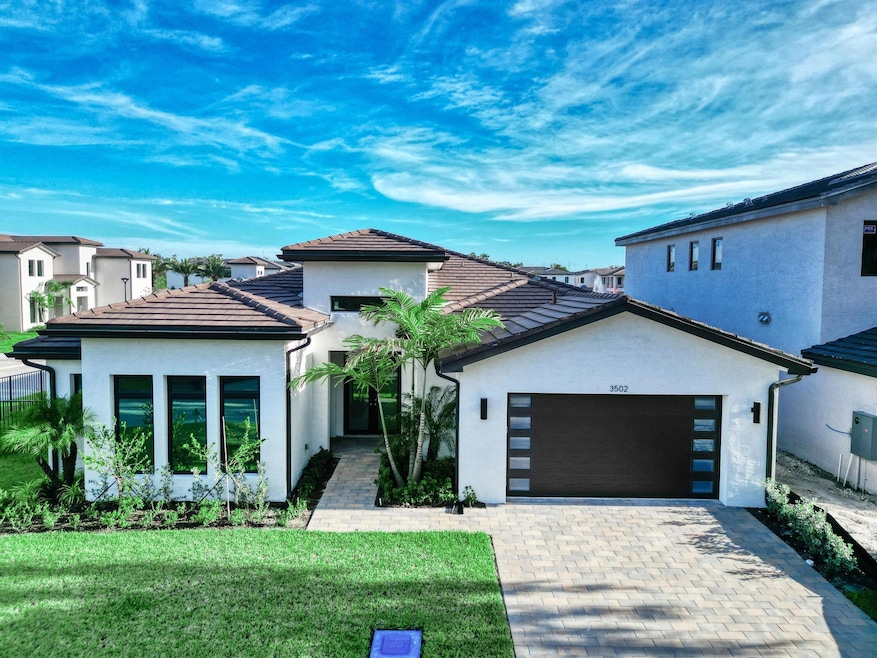
3502 Ashwood Cir Fort Lauderdale, FL 33312
Highlights
- Lake Front
- New Construction
- Clubhouse
- Gated with Attendant
- Private Pool
- Corner Lot
About This Home
As of January 2025Luxury at its best! This newly completed 3 bedroom + den/4th bedroom lakefront Arbor sits on a prime corner lot in the new Phase 2 of the Preserve. This single-story gem offers stunning lake views and abundant natural light with 12 ft ceilings and 9.5 ft sliding glass doors. The gourmet kosher kitchen features Mia Cucina cabinets, Caesarstone counters, Sub-Zero fridge, double Wolf ovens, Wolf gas range, dual sinks and dishwashers, and a walk-in pantry. The living area opens to a Shellstone pool deck with a lap pool, covered patio, and cabana bath. The home's thoughtful design continues into the bedrooms, each featuring built-in cabinets and shelving for ample storage. The primary bedroom boasts lake views, two walk-in closets, and a luxurious six-piece ensuite with herringbone wall tile.
Home Details
Home Type
- Single Family
Est. Annual Taxes
- $2,195
Year Built
- Built in 2024 | New Construction
Lot Details
- 8,640 Sq Ft Lot
- Lake Front
- Fenced
- Corner Lot
- Sprinkler System
- Property is zoned PD
HOA Fees
- $637 Monthly HOA Fees
Parking
- 2 Car Attached Garage
- Garage Door Opener
Home Design
- Flat Roof Shape
- Tile Roof
Interior Spaces
- 3,164 Sq Ft Home
- 1-Story Property
- Built-In Features
- High Ceiling
- Family Room
- Open Floorplan
- Den
- Tile Flooring
- Lake Views
Kitchen
- Breakfast Area or Nook
- Built-In Oven
- Gas Range
- Microwave
- Dishwasher
- Disposal
Bedrooms and Bathrooms
- 3 Bedrooms
- Closet Cabinetry
- Walk-In Closet
- Bidet
- Dual Sinks
- Separate Shower in Primary Bathroom
Laundry
- Laundry Room
- Dryer
- Washer
Home Security
- Home Security System
- Fire and Smoke Detector
Outdoor Features
- Private Pool
- Patio
Utilities
- Central Heating and Cooling System
- Gas Water Heater
- Cable TV Available
Listing and Financial Details
- Assessor Parcel Number 504231281070
Community Details
Overview
- Association fees include management, common areas, ground maintenance, recreation facilities, security
- Preserve At Emerald Hills Subdivision, Arbor Floorplan
Recreation
- Community Pool
- Park
Additional Features
- Clubhouse
- Gated with Attendant
Map
Home Values in the Area
Average Home Value in this Area
Property History
| Date | Event | Price | Change | Sq Ft Price |
|---|---|---|---|---|
| 01/29/2025 01/29/25 | Sold | $2,125,000 | -1.1% | $672 / Sq Ft |
| 01/06/2025 01/06/25 | Price Changed | $2,149,000 | -4.4% | $679 / Sq Ft |
| 09/26/2024 09/26/24 | For Sale | $2,249,000 | -- | $711 / Sq Ft |
Tax History
| Year | Tax Paid | Tax Assessment Tax Assessment Total Assessment is a certain percentage of the fair market value that is determined by local assessors to be the total taxable value of land and additions on the property. | Land | Improvement |
|---|---|---|---|---|
| 2025 | $2,171 | $1,370,320 | $103,680 | $1,266,640 |
| 2024 | $2,195 | $1,370,320 | $103,680 | $1,266,640 |
| 2023 | $2,195 | $103,680 | $103,680 | $0 |
| 2022 | $2,154 | $103,680 | $103,680 | $0 |
| 2021 | $2,167 | $103,680 | $103,680 | $0 |
| 2020 | $2,175 | $103,680 | $103,680 | $0 |
| 2019 | $2,204 | $103,680 | $103,680 | $0 |
| 2018 | $2,093 | $103,680 | $103,680 | $0 |
| 2017 | $1,895 | $90,720 | $0 | $0 |
| 2016 | $1,935 | $90,720 | $0 | $0 |
| 2015 | $1,979 | $90,720 | $0 | $0 |
| 2014 | $2,001 | $90,720 | $0 | $0 |
Mortgage History
| Date | Status | Loan Amount | Loan Type |
|---|---|---|---|
| Open | $1,381,250 | New Conventional |
Deed History
| Date | Type | Sale Price | Title Company |
|---|---|---|---|
| Warranty Deed | $2,125,000 | None Listed On Document | |
| Special Warranty Deed | $1,522,500 | None Listed On Document |
Similar Homes in Fort Lauderdale, FL
Source: BeachesMLS
MLS Number: R11024320
APN: 50-42-31-28-1070
- 5716 Ashwood Cir
- 5730 Ashwood Cir
- 5704 Ashwood Cir
- 5649 Brookfield Cir W
- 5786 Ashwood Cir E
- 3515 Ashwood Cir
- 3521 Forest View Cir
- 3533 Forest View Cir
- 5939 Brookfield Cir Unit 5939
- 3562 Forest View Cir
- 3527 Forest View Cir
- 3523 Forest View Cir
- 5784 Brookfield Cir E
- 5850 SW 37th Ave
- 5855 Brookfield Cir W
- 5928 Brookfield Cir
- 5957 Brookfield Cir
- 3672 Estate Oak Cir
- 5500 Woodland Ln
- 5981 SW 37th Terrace






