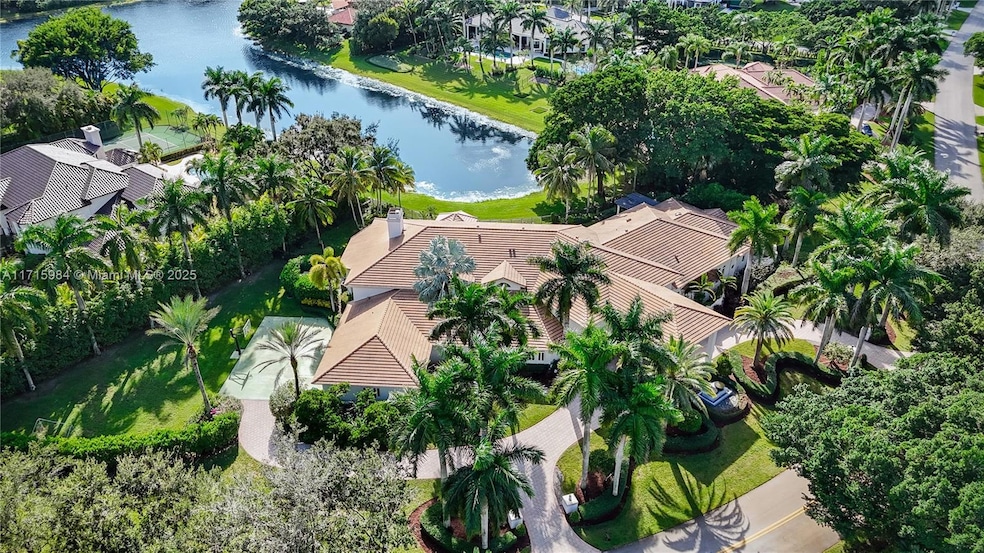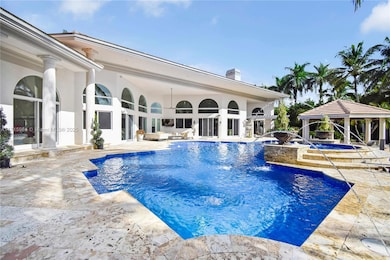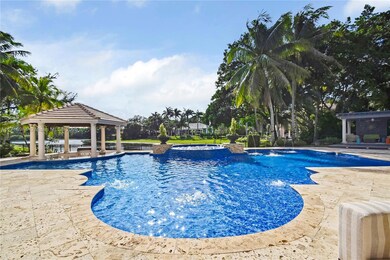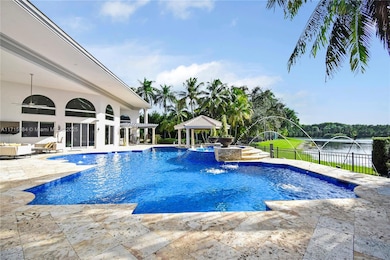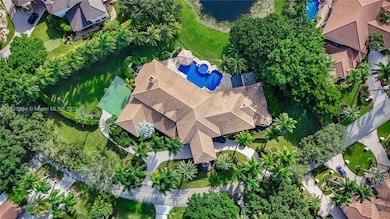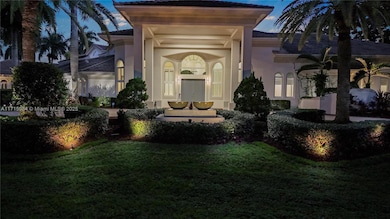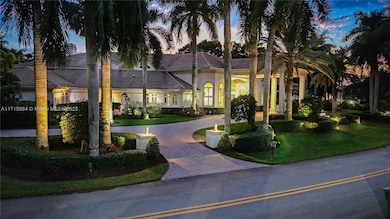
3502 Derby Ln Weston, FL 33331
Windmill Ranch Estates NeighborhoodEstimated payment $38,975/month
Highlights
- Lake Front
- Home Theater
- Sitting Area In Primary Bedroom
- Everglades Elementary School Rated A
- In Ground Pool
- Gated Community
About This Home
Experience unparalleled luxury in one of Weston’s most exclusive neighborhoods, Windmill Ranch Estates. This extraordinary 7,647 sf estate is set on a sprawling 1.5-acre lakefront lot. This home redefines luxury living by offering 6 beds, 8.5 baths, an office, a media room, and a billiard room with a custom bar. The open floor plan boasts 20-ft ceilings, impact windows, and premium finishes. The gourmet kitchen features top-tier appliances, quartz countertops, and a double-sided fireplace. Outdoors, a lake view pool with new water fixtures, a swim-up bar, sunken gazebo, and a summer kitchen create the ultimate retreat. Recent updates include a new roof 2021, 4 A/C 2022/2023, & Sonos sound system. Don’t miss the chance to own this exceptional property. Available for lease $30,000 per month.
Co-Listing Agent
Ann Mahfood
Coldwell Banker Residential RE License #0624142
Home Details
Home Type
- Single Family
Est. Annual Taxes
- $63,025
Year Built
- Built in 1995
Lot Details
- 1.49 Acre Lot
- Lake Front
- Northeast Facing Home
- Fenced
- Property is zoned RE
HOA Fees
- $327 Monthly HOA Fees
Parking
- 4 Car Garage
- Automatic Garage Door Opener
- Circular Driveway
- Paver Block
- Open Parking
Property Views
- Lake
- Pool
Home Design
- Flat Tile Roof
- Concrete Block And Stucco Construction
Interior Spaces
- 7,647 Sq Ft Home
- 1-Story Property
- Wet Bar
- Built-In Features
- Vaulted Ceiling
- Fireplace
- Entrance Foyer
- Family Room
- Formal Dining Room
- Home Theater
- Den
- Recreation Room
- Marble Flooring
- High Impact Windows
Kitchen
- Breakfast Area or Nook
- Gas Range
- Dishwasher
- Cooking Island
- Disposal
Bedrooms and Bathrooms
- 6 Bedrooms
- Sitting Area In Primary Bedroom
- Split Bedroom Floorplan
- Closet Cabinetry
- Walk-In Closet
- Dual Sinks
- Bathtub
- Shower Only in Primary Bathroom
Laundry
- Laundry in Utility Room
- Dryer
- Washer
- Laundry Tub
Outdoor Features
- In Ground Pool
- Exterior Lighting
- Outdoor Grill
Utilities
- Central Heating and Cooling System
Listing and Financial Details
- Assessor Parcel Number 504019030420
Community Details
Overview
- Son Of Chops Subdivision
- Mandatory home owners association
- Maintained Community
Security
- Gated Community
Map
Home Values in the Area
Average Home Value in this Area
Tax History
| Year | Tax Paid | Tax Assessment Tax Assessment Total Assessment is a certain percentage of the fair market value that is determined by local assessors to be the total taxable value of land and additions on the property. | Land | Improvement |
|---|---|---|---|---|
| 2025 | $63,025 | $3,481,670 | -- | -- |
| 2024 | $65,961 | $3,383,550 | $388,670 | $3,129,350 |
| 2023 | $65,961 | $3,518,020 | $388,670 | $3,129,350 |
| 2022 | $47,760 | $2,523,070 | $388,670 | $2,134,400 |
| 2021 | $44,335 | $2,326,150 | $388,670 | $1,937,480 |
| 2020 | $49,096 | $2,634,230 | $388,670 | $2,245,560 |
| 2019 | $44,961 | $2,376,000 | $388,670 | $1,987,330 |
| 2018 | $28,461 | $1,507,610 | $0 | $0 |
| 2017 | $26,992 | $1,476,610 | $0 | $0 |
| 2016 | $27,111 | $1,446,240 | $0 | $0 |
| 2015 | $27,680 | $1,436,190 | $0 | $0 |
| 2014 | $27,939 | $1,424,800 | $0 | $0 |
| 2013 | -- | $1,490,540 | $356,300 | $1,134,240 |
Property History
| Date | Event | Price | Change | Sq Ft Price |
|---|---|---|---|---|
| 03/17/2025 03/17/25 | For Rent | $30,000 | 0.0% | -- |
| 01/03/2025 01/03/25 | For Sale | $5,995,000 | +64.2% | $784 / Sq Ft |
| 03/15/2022 03/15/22 | Sold | $3,650,000 | -8.5% | $477 / Sq Ft |
| 02/13/2022 02/13/22 | Pending | -- | -- | -- |
| 11/11/2021 11/11/21 | For Sale | $3,987,000 | +47.7% | $521 / Sq Ft |
| 02/01/2018 02/01/18 | Sold | $2,700,000 | -9.8% | $340 / Sq Ft |
| 01/17/2018 01/17/18 | Pending | -- | -- | -- |
| 01/17/2018 01/17/18 | For Sale | $2,995,000 | -- | $377 / Sq Ft |
Deed History
| Date | Type | Sale Price | Title Company |
|---|---|---|---|
| Warranty Deed | $3,650,000 | Enterprise Title | |
| Warranty Deed | $2,700,000 | Attorney | |
| Warranty Deed | $1,800,000 | -- | |
| Warranty Deed | $1,200,000 | -- | |
| Deed | $123,700 | -- | |
| Deed | $1,300,000 | -- |
Mortgage History
| Date | Status | Loan Amount | Loan Type |
|---|---|---|---|
| Open | $2,650,000 | New Conventional | |
| Previous Owner | $1,260,000 | Purchase Money Mortgage | |
| Previous Owner | $225,000 | Unknown | |
| Previous Owner | $1,625,000 | Unknown | |
| Previous Owner | $250,000 | Credit Line Revolving | |
| Previous Owner | $1,360,000 | Unknown | |
| Previous Owner | $395,000 | New Conventional | |
| Previous Owner | $95,000 | Credit Line Revolving | |
| Previous Owner | $845,000 | No Value Available |
Similar Homes in Weston, FL
Source: MIAMI REALTORS® MLS
MLS Number: A11715984
APN: 50-40-19-03-0420
- 3320 Bridle Path Ln
- 3460 Windmill Ranch Rd
- 3360 Bridle Path Ln
- 3600 Paddock Rd
- 3500 Windmill Ranch Rd
- 3860 Heron Ridge Ln
- 3844 Falcon Ridge Cir
- 3847 Crestwood Cir
- 3892 Falcon Ridge Cir
- 3943 Nighthawk Dr
- 3961 Nighthawk Dr
- 3000 Meadow Ln
- 2980 Windmill Ranch Rd
- 4040 Pine Ridge Ln
- 2965 Surrey Ln
- 3660 Heron Ridge Ln
- 2905 Paddock Rd
- 4125 Amber Ln
- 16533 Turquoise Trail
- 3440 Stallion Ln
