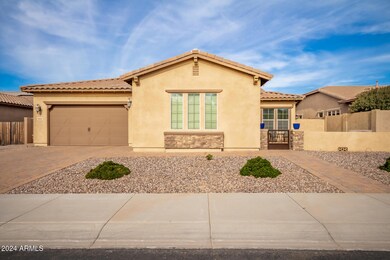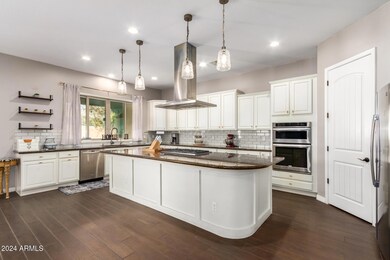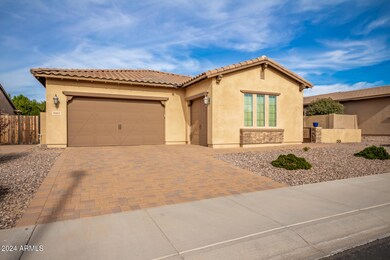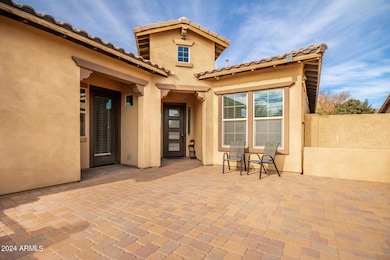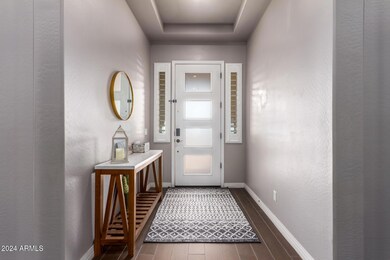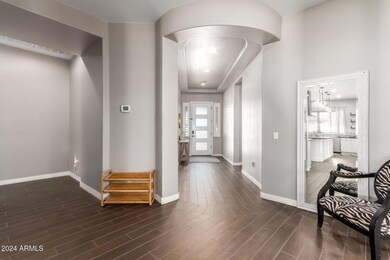
3502 E Ironside Ln Gilbert, AZ 85298
South Gilbert NeighborhoodHighlights
- RV Gated
- Granite Countertops
- Dual Vanity Sinks in Primary Bathroom
- Dr. Gary and Annette Auxier Elementary School Rated A
- Double Pane Windows
- Cooling Available
About This Home
As of March 2025Welcome to this stunning 4-bed, 3.5-bath home in Marbella Vineyards! Featuring a split 3-car garage, RV gate, manicured landscaping, and a paver driveway, the exterior is just the start. Inside, enjoy natural light, recessed lighting, soaring ceilings, and a neutral palette with wood-look tile in common areas and plush carpet in the bedrooms. The layout includes a separate dining area and spacious great room with a fireplace, built-in shelving, and multi-sliding doors for seamless indoor-outdoor living. The gourmet kitchen boasts granite counters, a subway tile backsplash, pantry, crown-molded cabinetry, large island with breakfast bar, and high-end stainless steel appliances with a gas cooktop. You'll love the oversized main bedroom, boasting an ensuite with dual vanities, a walk-in closet, and a lavish tiled shower. The two secondary bedrooms share a Jack & Jill bathroom with dual sinks. PLUS! The guest quarter has its own front yard access & bathroom, offering privacy and convenience. The laundry room is equipped with a sink & cabinetry for more storage space. Outdoor living is found here, too! The spacious backyard provides an extended covered patio, artificial turf, additional seating area, and a built-in BBQ. What's not to like? This gem is truly a MUST-SEE!
Home Details
Home Type
- Single Family
Est. Annual Taxes
- $3,877
Year Built
- Built in 2014
Lot Details
- 9,375 Sq Ft Lot
- Block Wall Fence
- Artificial Turf
- Sprinklers on Timer
HOA Fees
- $105 Monthly HOA Fees
Parking
- 2 Open Parking Spaces
- 3 Car Garage
- RV Gated
Home Design
- Wood Frame Construction
- Tile Roof
- Stone Exterior Construction
- Stucco
Interior Spaces
- 2,843 Sq Ft Home
- 1-Story Property
- Ceiling height of 9 feet or more
- Ceiling Fan
- Double Pane Windows
- Low Emissivity Windows
- Washer and Dryer Hookup
Kitchen
- Breakfast Bar
- Gas Cooktop
- Built-In Microwave
- Kitchen Island
- Granite Countertops
Flooring
- Carpet
- Tile
Bedrooms and Bathrooms
- 4 Bedrooms
- 3.5 Bathrooms
- Dual Vanity Sinks in Primary Bathroom
Schools
- Dr. Gary And Annette Auxier Elementary School
- Dr. Camille Casteel High Middle School
- Dr. Camille Casteel High School
Utilities
- Cooling Available
- Heating System Uses Natural Gas
- Water Softener
- High Speed Internet
- Cable TV Available
Additional Features
- No Interior Steps
- Built-In Barbecue
Listing and Financial Details
- Tax Lot 38
- Assessor Parcel Number 304-88-195
Community Details
Overview
- Association fees include ground maintenance
- Heywood Association, Phone Number (480) 820-1519
- Built by Shea Homes
- Marbella Vineyards Phase 2A Replat Subdivision
Recreation
- Community Playground
- Bike Trail
Map
Home Values in the Area
Average Home Value in this Area
Property History
| Date | Event | Price | Change | Sq Ft Price |
|---|---|---|---|---|
| 03/10/2025 03/10/25 | Sold | $780,000 | -2.4% | $274 / Sq Ft |
| 02/08/2025 02/08/25 | Pending | -- | -- | -- |
| 01/25/2025 01/25/25 | Price Changed | $798,900 | -3.2% | $281 / Sq Ft |
| 12/30/2024 12/30/24 | For Sale | $824,990 | +33.1% | $290 / Sq Ft |
| 11/18/2020 11/18/20 | Sold | $620,000 | 0.0% | $218 / Sq Ft |
| 09/25/2020 09/25/20 | For Sale | $620,000 | -- | $218 / Sq Ft |
Tax History
| Year | Tax Paid | Tax Assessment Tax Assessment Total Assessment is a certain percentage of the fair market value that is determined by local assessors to be the total taxable value of land and additions on the property. | Land | Improvement |
|---|---|---|---|---|
| 2025 | $3,877 | $47,812 | -- | -- |
| 2024 | $3,780 | $45,535 | -- | -- |
| 2023 | $3,780 | $60,830 | $12,160 | $48,670 |
| 2022 | $3,632 | $45,280 | $9,050 | $36,230 |
| 2021 | $3,744 | $41,870 | $8,370 | $33,500 |
| 2020 | $3,707 | $38,950 | $7,790 | $31,160 |
| 2019 | $3,564 | $37,720 | $7,540 | $30,180 |
| 2018 | $3,448 | $34,050 | $6,810 | $27,240 |
| 2017 | $3,226 | $34,020 | $6,800 | $27,220 |
| 2016 | $3,025 | $33,410 | $6,680 | $26,730 |
| 2015 | $3,025 | $38,120 | $7,620 | $30,500 |
Mortgage History
| Date | Status | Loan Amount | Loan Type |
|---|---|---|---|
| Open | $624,000 | New Conventional | |
| Previous Owner | $90,000 | Credit Line Revolving | |
| Previous Owner | $295,000 | New Conventional | |
| Previous Owner | $394,500 | New Conventional | |
| Previous Owner | $392,250 | New Conventional | |
| Previous Owner | $349,145 | FHA | |
| Previous Owner | $352,258 | FHA |
Deed History
| Date | Type | Sale Price | Title Company |
|---|---|---|---|
| Warranty Deed | $780,000 | American Title Service Agency | |
| Warranty Deed | $620,000 | Empire West Title Agency Llc | |
| Warranty Deed | $382,845 | Fidelity National Title | |
| Warranty Deed | -- | Fidelity National Title |
Similar Homes in Gilbert, AZ
Source: Arizona Regional Multiple Listing Service (ARMLS)
MLS Number: 6798420
APN: 304-88-195
- 3556 E Tiffany Way
- 3522 E Penedes Dr
- 3950 E Penedes Dr
- 5665 S Inez Ct
- 3424 E Plum St
- 18148 E Tiffany Dr
- 3528 E Tonto Dr
- 3269 E Ironside Ln
- 3301 E Orleans Dr
- 3687 E Blue Spruce Ln
- 5973 S Legend Dr
- 22406 S 173rd Way
- 3690 E Blue Spruce Ln
- 3410 E Aris Dr
- 000 E Creosote Ln
- 3496 E Anika Ct
- 3720 E Narrowleaf Dr
- 3728 E Narrowleaf Dr
- 3717 E Lodgepole Dr
- 3365 E Aris Dr

