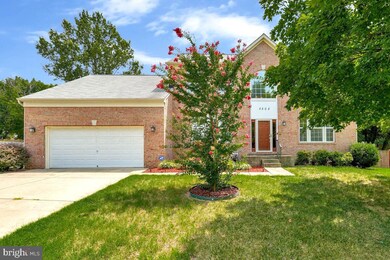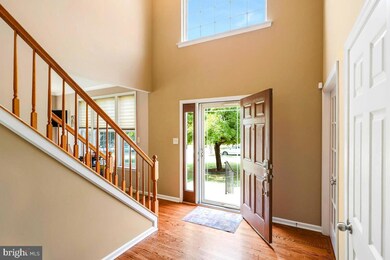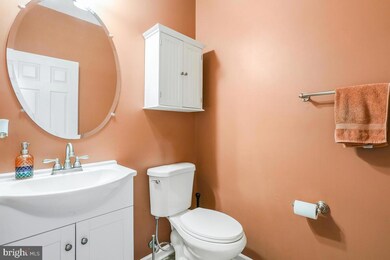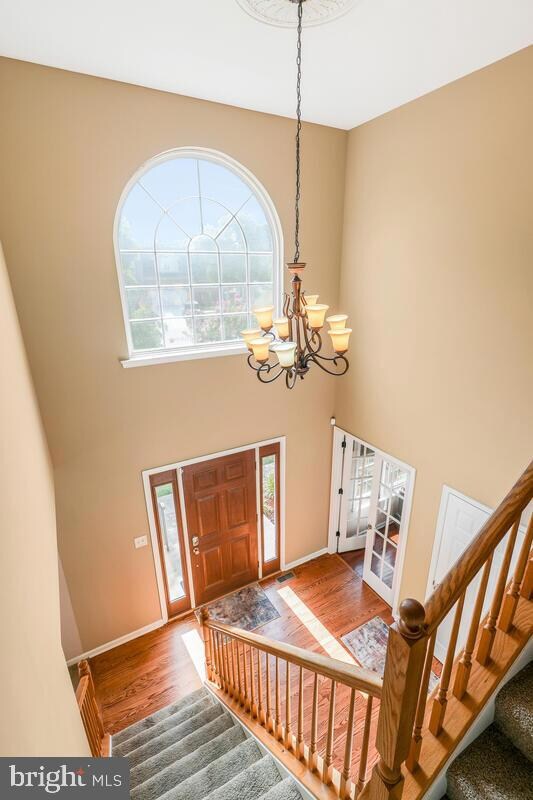
3502 Jervis Ct Clinton, MD 20735
Windbrook NeighborhoodHighlights
- Colonial Architecture
- Vaulted Ceiling
- Wood Flooring
- Recreation Room
- Traditional Floor Plan
- 1 Fireplace
About This Home
As of October 2024Home was Under Contract. Buyers financing was denied. Seller found Home of Choice. Offering 10K in closing assistance to the buyer. Beautiful Brick Colonial in Immaculate Condition. Freshly Painted with New Fixtures! This Home is Nestled on a Quiet Cul-de-sac with a Large lot and Back Yard Oasis with Large Deck and Patio Off Kitchen. Plenty of Space for Backyard Grilling and Activities. As you enter the home you will pass Stunning Landscaping. Enter in to a two Story Foyer with Palladian Window which Features Hardwood Floors, Recess Lighting, Roman Shades, Fireplace, Kitchen with Breakfast Bar, Breakfast Room, Formal Dining Room and Living Room, Family Room, Fully Finish Basement, Spacious Bedrooms, well-manicured lawn, Back up Electric Generator and Sprinkler System. The Upper Level's Primary Bedroom has walk-in closets, Primary Bathroom with a Garden Soaking Tub and Separate Shower. The additional Bedrooms are Spacious with Plenty of Room! Large Basement is amazing featuring a Theater Room, Game Room / Bar, Work Out Room. Cabinets Pre-Hung! Ready for a Kitchen. Extra storage space. 2 Car Garage and Plenty of Parking space in the Driveway. Close to Amazing Entertainment - National Golf Club, National Harbor, MGM, many restaurants, shops and Marinas. Easy commute to Andrews Joint Air Force Base, Arlington VA and Washington DC.
Home Details
Home Type
- Single Family
Est. Annual Taxes
- $5,058
Year Built
- Built in 2001
Lot Details
- 0.31 Acre Lot
- Property is zoned RR
HOA Fees
- $40 Monthly HOA Fees
Parking
- Driveway
Home Design
- Colonial Architecture
- Frame Construction
- Asphalt Roof
Interior Spaces
- Property has 3 Levels
- Traditional Floor Plan
- Chair Railings
- Crown Molding
- Vaulted Ceiling
- Ceiling Fan
- Recessed Lighting
- 1 Fireplace
- Double Pane Windows
- Six Panel Doors
- Family Room Off Kitchen
- Living Room
- Dining Room
- Den
- Recreation Room
- Laundry on main level
- Basement
Kitchen
- Eat-In Kitchen
- Kitchen Island
Flooring
- Wood
- Carpet
- Ceramic Tile
- Luxury Vinyl Tile
Bedrooms and Bathrooms
- 4 Bedrooms
- En-Suite Primary Bedroom
- En-Suite Bathroom
- Walk-In Closet
- Bathtub with Shower
- Walk-in Shower
Home Security
- Home Security System
- Fire and Smoke Detector
Schools
- Fort Washington Forest Elementary School
- Gwynn Park Middle School
- Gwynn Park High School
Utilities
- Forced Air Heating and Cooling System
- Air Source Heat Pump
- Natural Gas Water Heater
- Phone Available
- Cable TV Available
Community Details
- Association fees include common area maintenance
- Parker Meadows Plat 10 Subdivision
- Property Manager
Listing and Financial Details
- Tax Lot 107
- Assessor Parcel Number 17052921328
Map
Home Values in the Area
Average Home Value in this Area
Property History
| Date | Event | Price | Change | Sq Ft Price |
|---|---|---|---|---|
| 10/01/2024 10/01/24 | Sold | $585,000 | 0.0% | $139 / Sq Ft |
| 08/28/2024 08/28/24 | Pending | -- | -- | -- |
| 08/14/2024 08/14/24 | For Sale | $585,000 | 0.0% | $139 / Sq Ft |
| 08/02/2024 08/02/24 | Pending | -- | -- | -- |
| 07/26/2024 07/26/24 | For Sale | $585,000 | -- | $139 / Sq Ft |
Tax History
| Year | Tax Paid | Tax Assessment Tax Assessment Total Assessment is a certain percentage of the fair market value that is determined by local assessors to be the total taxable value of land and additions on the property. | Land | Improvement |
|---|---|---|---|---|
| 2024 | $6,161 | $476,600 | $101,900 | $374,700 |
| 2023 | $5,058 | $454,833 | $0 | $0 |
| 2022 | $5,689 | $433,067 | $0 | $0 |
| 2021 | $5,431 | $411,300 | $100,900 | $310,400 |
| 2020 | $5,352 | $401,167 | $0 | $0 |
| 2019 | $5,244 | $391,033 | $0 | $0 |
| 2018 | $5,746 | $380,900 | $75,900 | $305,000 |
| 2017 | $5,526 | $346,467 | $0 | $0 |
| 2016 | -- | $312,033 | $0 | $0 |
| 2015 | $5,478 | $277,600 | $0 | $0 |
| 2014 | $5,478 | $277,600 | $0 | $0 |
Mortgage History
| Date | Status | Loan Amount | Loan Type |
|---|---|---|---|
| Open | $337,278 | VA | |
| Previous Owner | $337,095 | VA | |
| Previous Owner | $187,054 | Stand Alone Second |
Deed History
| Date | Type | Sale Price | Title Company |
|---|---|---|---|
| Deed | $330,000 | First American Title Insuran | |
| Deed | $272,900 | -- |
Similar Homes in the area
Source: Bright MLS
MLS Number: MDPG2117136
APN: 05-2921328
- 12912 Applecross Dr
- 12805 Jervis St
- 3411 Kidder Rd
- 3608 Kidder Rd
- 12702 Applecross Dr
- 12101 Windbrook Dr
- 12613 Lunan Rd
- 3905 Floral Park Rd
- 13005 Piscataway Rd
- 3310 Saint Marys View Rd
- 3304 Saint Marys View Rd
- 2505 Lazy Acres Rd
- 2808 Saint Marys View Rd
- 14104 Lunnet Ct
- 14103 Herbin House Rd
- 14004 Wheel Wright Place
- 0 Danville Rd Unit MDPG2108886
- 14013 Wheel Wright Place
- 2601 Saint Marys View Rd
- 2402 Baileys Pond Rd





