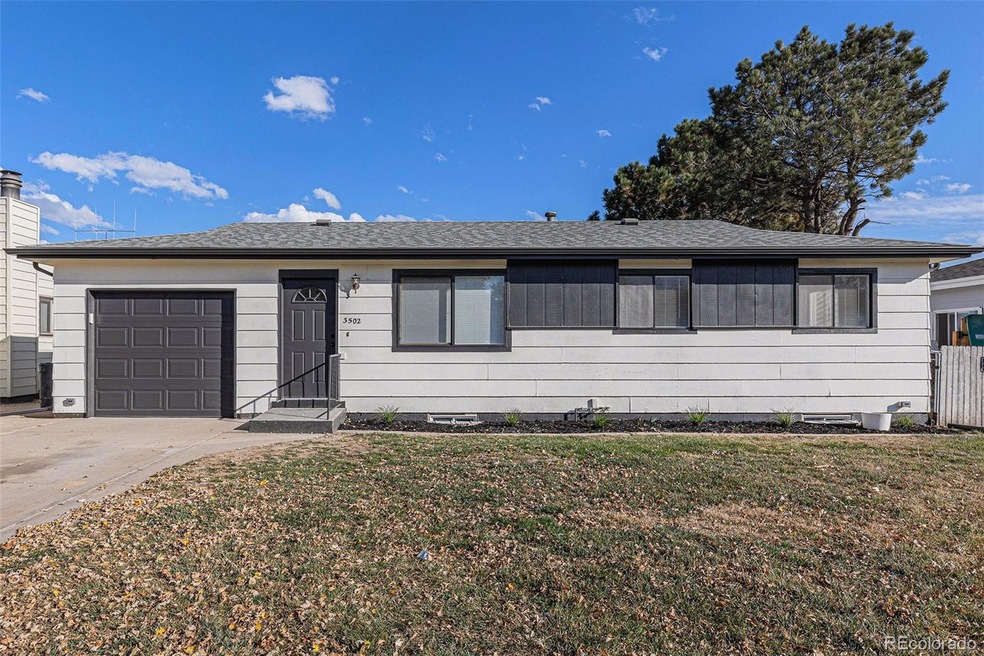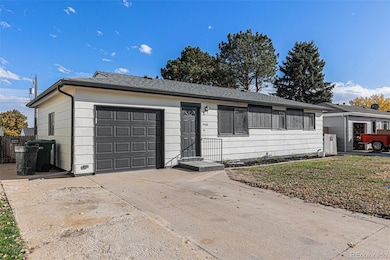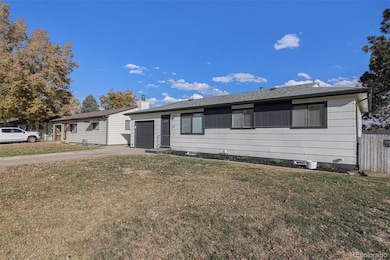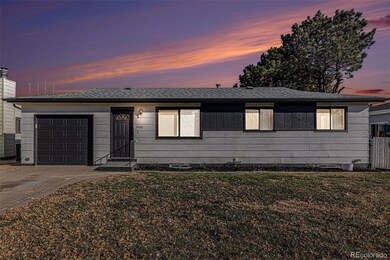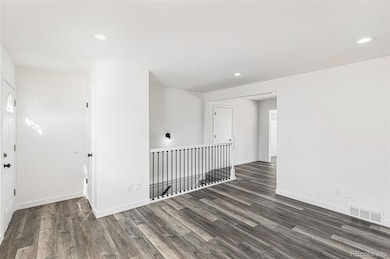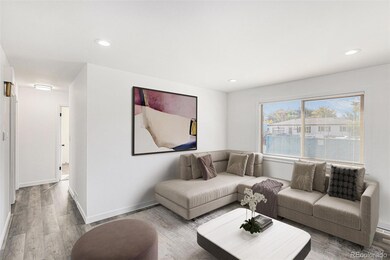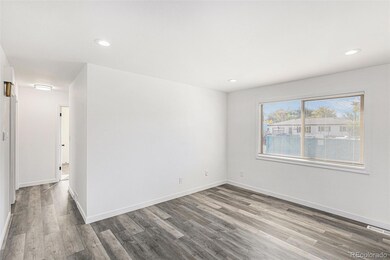
Highlights
- Open Floorplan
- Private Yard
- Utility Sink
- Quartz Countertops
- No HOA
- 1 Car Attached Garage
About This Home
As of February 2025Back on the market, their loss is your gain! Welcome to this completely remodeled home in Evans, CO. This is a 4 bedroom/2 bathroom ranch home with an addition that can be used as a family room, office, workout room or whatever you want. The bathroom has an extra deep tub and subway tile backsplash. There are three bedrooms upstairs, an oversized one car garage and access to the backyard through the addition. The kitchen has white shaker cabinets with all new stainless-steel appliances. The basement has a really cool wood feature going down the stairs that is there for your safety but is aesthetically pleasing to the eye. The laundry room is spacious with a utility sink and tons of extra storage. There is an additional bedroom and 3/4 bathroom down here as well that also has subway tile. The windows have been replaced in the basement. The roof is a class 4 hail resistant which will save you money on insurance. The AC is brand new and the furnace is 5 years old and was just serviced. The front and backyard both have sprinkler systems that are run on a well so that saves you lots of money with summertime watering. The well is only for outdoor use, not for drinking from. The backyard also has a concrete patio that wraps around the house and a few outbuildings for storage. Taxes are very cheap, and the hail resistant roof will save you on your homeowners insurance. This is one of the nicest homes in the area and is located close to schools, shopping and everything you need.
Last Agent to Sell the Property
HomeSmart Brokerage Phone: 303-717-0727 License #100077343

Home Details
Home Type
- Single Family
Est. Annual Taxes
- $1,057
Year Built
- Built in 1972 | Remodeled
Lot Details
- 6,660 Sq Ft Lot
- Property is Fully Fenced
- Private Yard
Parking
- 1 Car Attached Garage
Home Design
- Frame Construction
- Composition Roof
Interior Spaces
- 1-Story Property
- Open Floorplan
- Family Room
- Living Room
- Fire and Smoke Detector
- Laundry Room
Kitchen
- Eat-In Kitchen
- Oven
- Cooktop
- Microwave
- Dishwasher
- Quartz Countertops
- Utility Sink
Flooring
- Carpet
- Vinyl
Bedrooms and Bathrooms
- 4 Bedrooms | 3 Main Level Bedrooms
Finished Basement
- Basement Fills Entire Space Under The House
- Bedroom in Basement
- 1 Bedroom in Basement
Outdoor Features
- Patio
- Exterior Lighting
- Rain Gutters
Schools
- Dos Rios Elementary School
- Brentwood Middle School
- Greeley West High School
Utilities
- Forced Air Heating and Cooling System
- Baseboard Heating
- Natural Gas Connected
- Well
Additional Features
- Smoke Free Home
- Seller Retains Mineral Rights
Community Details
- No Home Owners Association
- Village Sub Filing 2 Subdivision
Listing and Financial Details
- Exclusions: All mineral rights
- Assessor Parcel Number R3785386
Map
Home Values in the Area
Average Home Value in this Area
Property History
| Date | Event | Price | Change | Sq Ft Price |
|---|---|---|---|---|
| 02/07/2025 02/07/25 | Sold | $390,000 | -2.5% | $202 / Sq Ft |
| 12/02/2024 12/02/24 | Price Changed | $399,999 | -2.2% | $207 / Sq Ft |
| 11/22/2024 11/22/24 | Price Changed | $409,000 | -1.2% | $212 / Sq Ft |
| 11/18/2024 11/18/24 | Price Changed | $414,000 | -1.2% | $215 / Sq Ft |
| 10/30/2024 10/30/24 | For Sale | $419,000 | +74.6% | $217 / Sq Ft |
| 06/03/2024 06/03/24 | Sold | $240,000 | +2.1% | $278 / Sq Ft |
| 05/16/2024 05/16/24 | For Sale | $235,000 | -- | $272 / Sq Ft |
Tax History
| Year | Tax Paid | Tax Assessment Tax Assessment Total Assessment is a certain percentage of the fair market value that is determined by local assessors to be the total taxable value of land and additions on the property. | Land | Improvement |
|---|---|---|---|---|
| 2024 | $1,057 | $22,310 | $3,690 | $18,620 |
| 2023 | $1,057 | $22,520 | $3,720 | $18,800 |
| 2022 | $943 | $16,870 | $2,780 | $14,090 |
| 2021 | $972 | $17,360 | $2,860 | $14,500 |
| 2020 | $741 | $14,960 | $2,290 | $12,670 |
| 2019 | $743 | $14,960 | $2,290 | $12,670 |
| 2018 | $522 | $11,530 | $2,300 | $9,230 |
| 2017 | $524 | $11,530 | $2,300 | $9,230 |
| 2016 | $389 | $9,500 | $1,750 | $7,750 |
| 2015 | $388 | $9,500 | $1,750 | $7,750 |
| 2014 | $285 | $3,420 | $880 | $2,540 |
Mortgage History
| Date | Status | Loan Amount | Loan Type |
|---|---|---|---|
| Open | $15,670 | FHA | |
| Open | $391,773 | FHA | |
| Previous Owner | $0 | New Conventional | |
| Previous Owner | $15,000 | Commercial | |
| Previous Owner | $128,947 | Unknown | |
| Previous Owner | $75,694 | Unknown | |
| Previous Owner | $76,052 | Unknown | |
| Previous Owner | $75,391 | Unknown | |
| Previous Owner | $74,059 | Unknown |
Deed History
| Date | Type | Sale Price | Title Company |
|---|---|---|---|
| Special Warranty Deed | $399,000 | Land Title Guarantee | |
| Personal Reps Deed | $240,000 | Land Title Guarantee |
Similar Homes in Evans, CO
Source: REcolorado®
MLS Number: 5471625
APN: R3785386
- 3402 Magnolia St
- 3516 Marigold St
- 3504 Centennial Cir
- 3317 Collins Ave
- 1720 32nd St Unit 24
- 1807 38th St
- 1810 38th St
- 3215 Ellis Ct
- 3819 Valley View Ave
- 3221 Birney Ct
- 2200 37th St Unit 53
- 2200 37th St Unit 85
- 2200 37th St Unit 103
- 3147 19th Avenue Ct
- 3217 Baldwin Ave
- 0 23rd Ave
- 3412 Claremont Ave
- 3624 Carson Ct
- 1208 36th St
- 3114 22nd Ave
