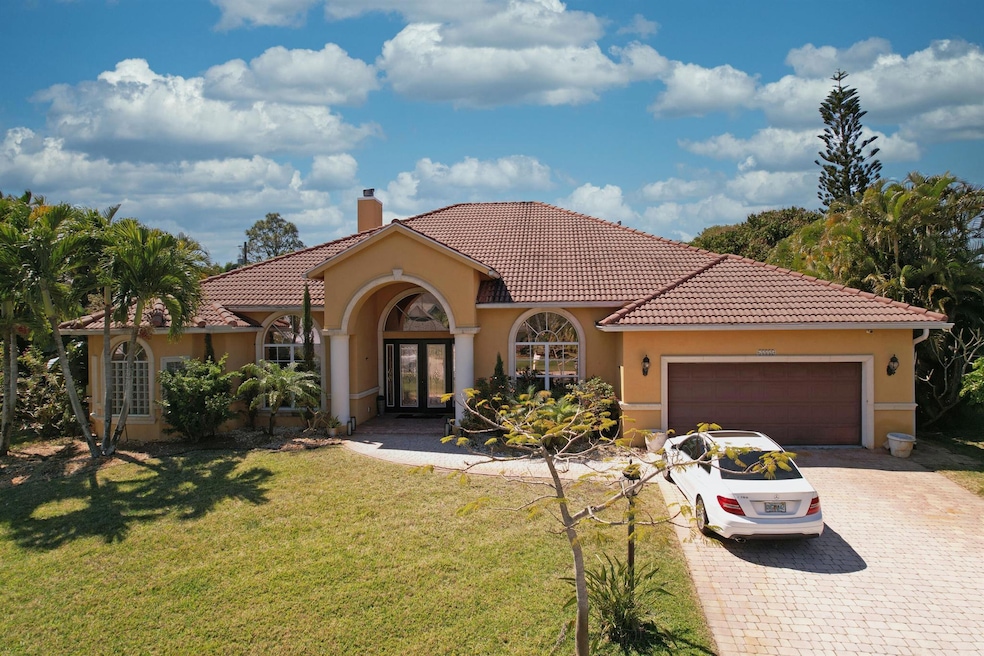
3502 SE Burk Ct Port Saint Lucie, FL 34984
Southbend Lakes NeighborhoodEstimated payment $6,017/month
Highlights
- Boat Ramp
- Vaulted Ceiling
- Marble Flooring
- Private Pool
- Roman Tub
- Garden View
About This Home
CBS, 4 Bedroom PLUS Den/Office, 3 1/2 bath POOL home! SEPARATE GUEST SUITE! This exquisite, custom home is situated on approx. 1/2 Acre in desirable Southbend Lakes. NO HOA! From the moment you step into the grand entry with marble flooring, to the island kitchen, complete with gas cooktop, solid cherry cabinetry, large center island w/storage, tons of granite and stainless appliances, you can see the attention to detail. This amazing home boasts over 4,000 sq. ft. of living, a summer kitchen, w/outdoor gas fireplace, large master suite w/a 3-sided gas fireplace, and expansive, elegant bath w/separate water closet for the toilet and bidet.Huge formal dining rm, formal living rm with yet another gas fireplace, spacious family room, large den/office, butler pantry/wet bar, huge pool!
Home Details
Home Type
- Single Family
Est. Annual Taxes
- $15,262
Year Built
- Built in 2006
Lot Details
- 0.43 Acre Lot
- Cul-De-Sac
- Fenced
- Sprinkler System
- Property is zoned RS-2PS
Parking
- 2 Car Attached Garage
- Garage Door Opener
- Driveway
Property Views
- Garden
- Pool
Home Design
- Mediterranean Architecture
- Barrel Roof Shape
Interior Spaces
- 4,096 Sq Ft Home
- 1-Story Property
- Wet Bar
- Custom Mirrors
- Built-In Features
- Bar
- Vaulted Ceiling
- Ceiling Fan
- Fireplace
- Plantation Shutters
- Double Hung Metal Windows
- Entrance Foyer
- Great Room
- Family Room
- Formal Dining Room
- Den
- Pull Down Stairs to Attic
- Fire and Smoke Detector
Kitchen
- Breakfast Area or Nook
- Breakfast Bar
- Built-In Oven
- Gas Range
- Microwave
- Dishwasher
Flooring
- Wood
- Laminate
- Marble
Bedrooms and Bathrooms
- 4 Bedrooms
- Split Bedroom Floorplan
- Walk-In Closet
- Bidet
- Dual Sinks
- Roman Tub
- Separate Shower in Primary Bathroom
Laundry
- Laundry Room
- Dryer
- Washer
- Laundry Tub
Outdoor Features
- Private Pool
- Patio
- Outdoor Grill
Utilities
- Central Heating and Cooling System
- Gas Water Heater
Listing and Financial Details
- Assessor Parcel Number 342069014690002
Community Details
Overview
- Southbend Lakes Port St L Subdivision
Recreation
- Boat Ramp
- Boating
- Community Basketball Court
- Park
Map
Home Values in the Area
Average Home Value in this Area
Tax History
| Year | Tax Paid | Tax Assessment Tax Assessment Total Assessment is a certain percentage of the fair market value that is determined by local assessors to be the total taxable value of land and additions on the property. | Land | Improvement |
|---|---|---|---|---|
| 2024 | $15,186 | $697,300 | $171,200 | $526,100 |
| 2023 | $15,186 | $684,000 | $150,700 | $533,300 |
| 2022 | $13,149 | $547,900 | $150,700 | $397,200 |
| 2021 | $11,007 | $439,300 | $93,300 | $346,000 |
| 2020 | $10,309 | $398,800 | $70,500 | $328,300 |
| 2019 | $6,498 | $283,015 | $0 | $0 |
| 2018 | $6,207 | $277,738 | $0 | $0 |
| 2017 | $6,241 | $353,000 | $46,900 | $306,100 |
| 2016 | $6,170 | $349,400 | $42,500 | $306,900 |
| 2015 | $6,247 | $302,700 | $28,700 | $274,000 |
| 2014 | $5,904 | $262,479 | $0 | $0 |
Property History
| Date | Event | Price | Change | Sq Ft Price |
|---|---|---|---|---|
| 03/19/2025 03/19/25 | For Sale | $850,000 | +42.4% | $208 / Sq Ft |
| 05/03/2021 05/03/21 | Sold | $597,000 | -0.5% | $146 / Sq Ft |
| 04/03/2021 04/03/21 | Pending | -- | -- | -- |
| 03/03/2021 03/03/21 | For Sale | $599,900 | -- | $146 / Sq Ft |
Deed History
| Date | Type | Sale Price | Title Company |
|---|---|---|---|
| Warranty Deed | $597,000 | Arrow Title Services Inc | |
| Interfamily Deed Transfer | -- | None Available | |
| Quit Claim Deed | $2,600 | -- | |
| Warranty Deed | $22,000 | -- | |
| Warranty Deed | $18,000 | -- |
Mortgage History
| Date | Status | Loan Amount | Loan Type |
|---|---|---|---|
| Open | $597,000 | New Conventional | |
| Previous Owner | $437,000 | New Conventional | |
| Previous Owner | $424,600 | New Conventional | |
| Previous Owner | $544,500 | Fannie Mae Freddie Mac | |
| Previous Owner | $333,000 | Construction | |
| Previous Owner | $64,800 | Unknown | |
| Previous Owner | $12,000 | No Value Available | |
| Previous Owner | $14,500 | No Value Available |
Similar Homes in the area
Source: BeachesMLS
MLS Number: R11073310
APN: 34-20-690-1469-0002
- 620 SE Stow Terrace
- 613 SE Stow Terrace
- 3463 SE Hart Cir
- 617 SE Dean Terrace
- 3453 SE Hart Cir
- 3414 SE Bevil Ave
- 3406 SE Bevil Ave
- 3433 SE Hart Cir
- 3381 SE East Snow Rd
- 3243 SE Pinto St
- 3275 SE West Snow Rd
- 164 SE Rio Angelica
- 168 SE Rio Angelica
- 170 SE Rio Angelica
- 3262 SE West Snow Rd
- 158 SE Rio Angelica
- 171 SE Rio Angelica
- 173 SE Rio Angelica
- 3259 SE West Snow Rd
- 3061 SE Wake Rd






