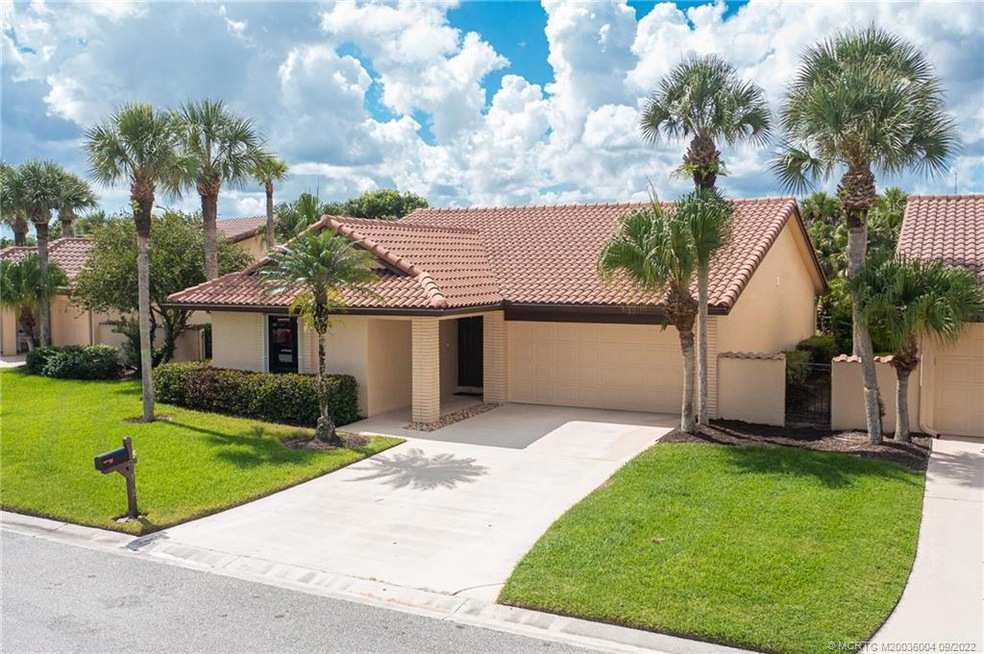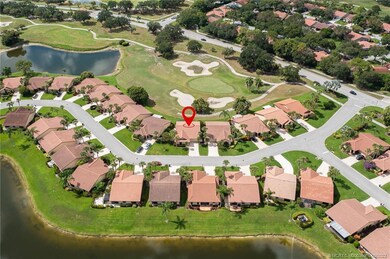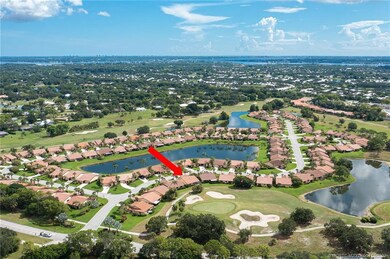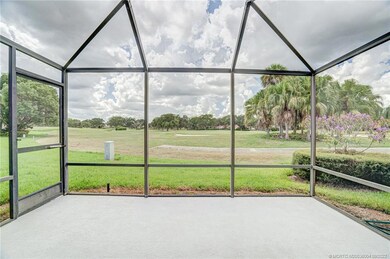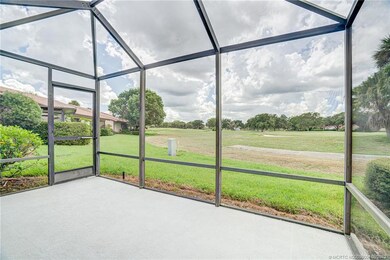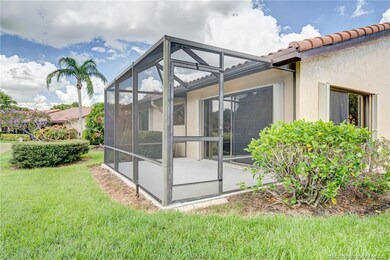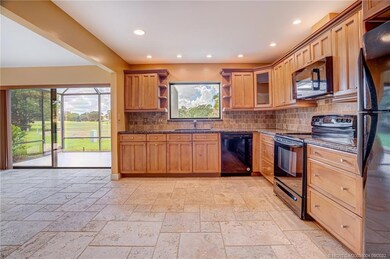
3502 SW Bobalink Way Palm City, FL 34990
Highlights
- On Golf Course
- Gated with Attendant
- Cathedral Ceiling
- Citrus Grove Elementary School Rated A-
- Contemporary Architecture
- Hydromassage or Jetted Bathtub
About This Home
As of April 2025Discover this Beautifully Remodeled Concrete Block “Villa Tuscany” Home in Ibis Point at Martin Downs! The Immaculate interior offers Travertine flooring,Granite Countertops in the Kitchen w/Stone backsplash & Solid Wood Cabinetry PLUS-ALL NEW Electric Panel!The Master Bathroom is a Spa Experience with a ”Jacuzzi” Jetted Tub PLUS a Walk-in-Shower w/multiple Body Sprays! Enjoy Al Fresco dining or take in the views & breezes from your Screened lanai overlooking the 9th hole.This Home is Move-in-Ready:AC 2019,Water Heater 2019,Barrel Tile Roof 2009,Garage Door & Accordion Shutters 2009+Washer & Dryer 2018!Ibis Point allows 2 Dogs(no weight restriction).Fully included in your HOA dues are Lawn & Landscaping,Xfinity Cable & WIFI plus Guard Gated Security. Optional Memberships are available to the Osprey Creek Golf Course & The Village Club & Preserve for Swimming, Tennis, Pickleball, Basketball, Fitness Trail,Dog Park & Recreational amenities.
Last Agent to Sell the Property
RE/MAX Community Brokerage Phone: 772-283-9991 License #3048544

Home Details
Home Type
- Single Family
Est. Annual Taxes
- $4,148
Year Built
- Built in 1986
Lot Details
- 7,449 Sq Ft Lot
- Property fronts a private road
- On Golf Course
- Northeast Facing Home
- Sprinkler System
HOA Fees
- $298 Monthly HOA Fees
Home Design
- Contemporary Architecture
- Traditional Architecture
- Barrel Roof Shape
- Tile Roof
- Concrete Roof
- Concrete Siding
- Block Exterior
- Stucco
Interior Spaces
- 1,711 Sq Ft Home
- 1-Story Property
- Wet Bar
- Cathedral Ceiling
- Shutters
- Single Hung Windows
- Open Floorplan
- Screened Porch
- Golf Course Views
- Pull Down Stairs to Attic
- Hurricane or Storm Shutters
Kitchen
- Breakfast Area or Nook
- Eat-In Kitchen
- Range
- Microwave
- Dishwasher
Bedrooms and Bathrooms
- 2 Bedrooms
- Walk-In Closet
- 2 Full Bathrooms
- Hydromassage or Jetted Bathtub
- Bathtub with Shower
- Separate Shower
Laundry
- Dryer
- Washer
Parking
- 2 Car Attached Garage
- Garage Door Opener
- Driveway
Outdoor Features
- Patio
Schools
- Citrus Grove Elementary School
- Hidden Oaks Middle School
- Martin County High School
Utilities
- Central Heating and Cooling System
- 220 Volts
- 110 Volts
- Water Heater
- Water Purifier
- Cable TV Available
Community Details
Overview
- Association fees include management, common areas, cable TV, internet, ground maintenance, reserve fund, security
Security
- Gated with Attendant
Map
Home Values in the Area
Average Home Value in this Area
Property History
| Date | Event | Price | Change | Sq Ft Price |
|---|---|---|---|---|
| 04/23/2025 04/23/25 | Sold | $390,000 | -4.9% | $228 / Sq Ft |
| 04/20/2025 04/20/25 | Pending | -- | -- | -- |
| 03/28/2025 03/28/25 | Price Changed | $410,000 | -1.2% | $240 / Sq Ft |
| 03/10/2025 03/10/25 | Price Changed | $415,000 | -1.2% | $243 / Sq Ft |
| 02/20/2025 02/20/25 | Price Changed | $420,000 | -2.1% | $245 / Sq Ft |
| 02/08/2025 02/08/25 | For Sale | $429,000 | +7.3% | $251 / Sq Ft |
| 12/28/2022 12/28/22 | Sold | $400,000 | -6.8% | $234 / Sq Ft |
| 12/14/2022 12/14/22 | Pending | -- | -- | -- |
| 11/17/2022 11/17/22 | Price Changed | $429,000 | -4.5% | $251 / Sq Ft |
| 09/23/2022 09/23/22 | For Sale | $449,000 | 0.0% | $262 / Sq Ft |
| 09/20/2022 09/20/22 | Pending | -- | -- | -- |
| 09/02/2022 09/02/22 | For Sale | $449,000 | -- | $262 / Sq Ft |
Tax History
| Year | Tax Paid | Tax Assessment Tax Assessment Total Assessment is a certain percentage of the fair market value that is determined by local assessors to be the total taxable value of land and additions on the property. | Land | Improvement |
|---|---|---|---|---|
| 2024 | $6,269 | $372,800 | $372,800 | $227,800 |
| 2023 | $6,269 | $350,230 | $350,230 | $205,230 |
| 2022 | $4,560 | $238,285 | $0 | $0 |
| 2021 | $4,148 | $216,623 | $0 | $0 |
| 2020 | $3,752 | $196,930 | $85,000 | $111,930 |
| 2019 | $3,768 | $195,430 | $80,000 | $115,430 |
| 2018 | $3,632 | $189,120 | $85,000 | $104,120 |
| 2017 | $3,007 | $178,350 | $95,000 | $83,350 |
| 2016 | $3,212 | $184,820 | $100,000 | $84,820 |
| 2015 | $1,723 | $147,040 | $65,000 | $82,040 |
| 2014 | $1,723 | $126,978 | $0 | $0 |
Mortgage History
| Date | Status | Loan Amount | Loan Type |
|---|---|---|---|
| Open | $340,000 | New Conventional | |
| Previous Owner | $70,000 | Purchase Money Mortgage |
Deed History
| Date | Type | Sale Price | Title Company |
|---|---|---|---|
| Warranty Deed | $400,000 | Florida Title & Guarantee Agen | |
| Warranty Deed | $140,000 | Attorney | |
| Warranty Deed | $135,000 | -- | |
| Deed | $139,000 | -- |
Similar Homes in Palm City, FL
Source: Martin County REALTORS® of the Treasure Coast
MLS Number: M20036004
APN: 13-38-40-013-000-00050-3
- 3532 SW Bobalink Way
- 3461 SW Bobalink Way
- 2309 SW Bobalink Ct
- 2440 SW Bobalink Ct
- 2735 SW Willowood Cir
- 2784 SW Willowood Cir
- 3560 SW Racquet Club Way
- 3634 SW Pheasant Run
- 3544 SW Quail Meadow Trail Unit B
- 3584 SW Quail Meadow Trail Unit B
- 3764 SW Pheasant Run
- 3153 SW Montebello Place
- 3773 SW Pheasant Run
- 3774 SW Pheasant Run
- 3785 SW Quail Meadow Trail Unit D
- 2934 SW Sunset Trace Cir
- 3960 SW Greenwood Way Unit B
- 3990 SW Greenwood Way Unit C
- 2950 SW Sunset Trace Cir
- 2960 SW Westlake Cir
