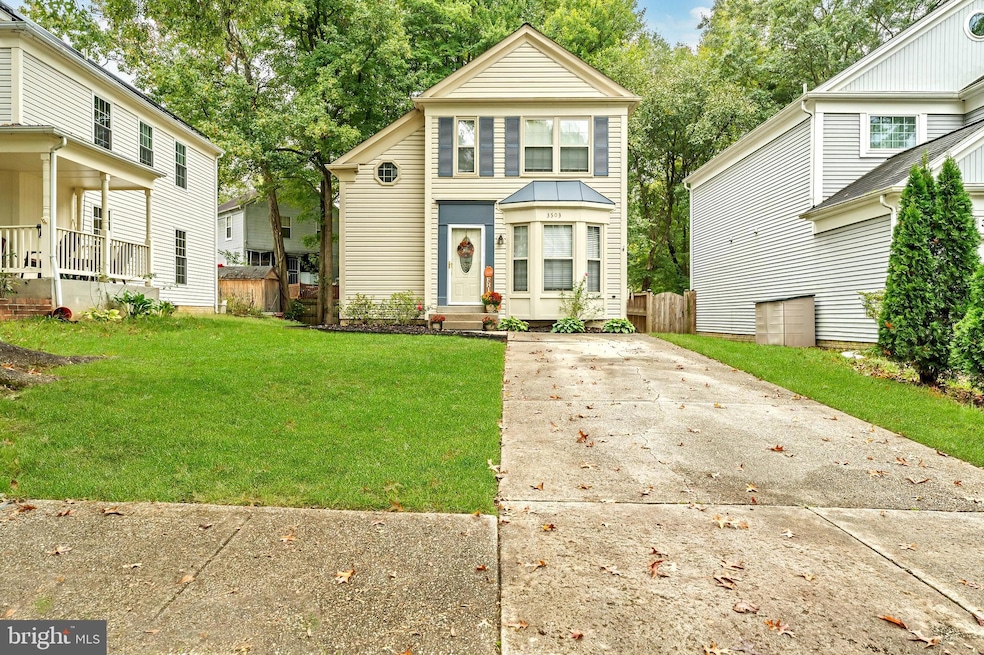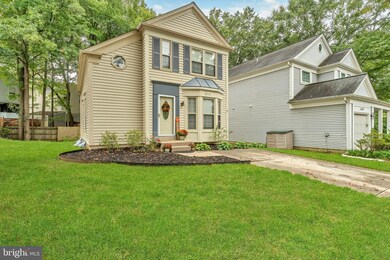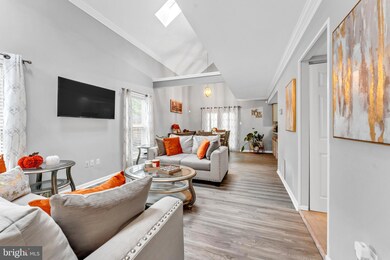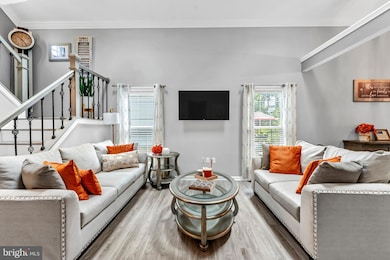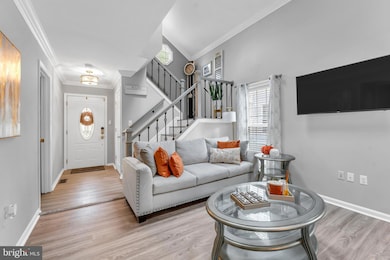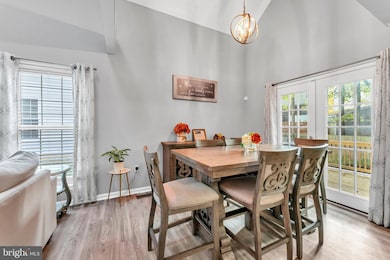
3503 Ellen Ct Bowie, MD 20716
Enfield Chase NeighborhoodHighlights
- Open Floorplan
- Engineered Wood Flooring
- High Ceiling
- Colonial Architecture
- 1 Fireplace
- 3-minute walk to Allen Pond Park
About This Home
As of December 2024Beautiful curb appeal welcomes you as you make your way through the community to this single-family gem. Just into the home, the open floor plan gives the ultimate convenience with a main level owner's suite complete with space meant to create a feel of luxury. The rest of the main level offers a spacious and open floor plan. A combination living/dining room with beautiful luxury vinyl plank floors, fresh paint and high ceilings makes the space more than inviting. The flow continues into the fully upgraded kitchen. Stone countertops and a peninsula gives the additional seating, so the conversation doesn't end when you're preparing meals and sweet treats for family and guests alike. A stainless-steel appliance package and tile backsplash make cooking fun and stylish. There is access just off the open main level to an oversized deck meant for entertaining.
Just upstairs there's a vaulted walkway with and overlook to the main level. The contemporary floorplan upstairs provides two additional bedrooms and a full hall shared bathroom beautifully done with a tub shower combination and coordinating vanity.
This home continues to impress in the basement. A fully finished space that provides a media room with dry bar complete with wine storage and fireplace. Powder room for visitors allows you to keep your privacy upstairs from sharing the bathroom with guests. There is even access from the basement to the backyard to keep the indoor-outdoor living and entertaining going as long as you want.
This is a homebuyers dream with access to all major highways, shopping, close proximity to the National Harbor and the city life of DC. Seller prefers Front Porch Title work which has already been done!
Home Details
Home Type
- Single Family
Est. Annual Taxes
- $5,920
Year Built
- Built in 1987
Lot Details
- 4,443 Sq Ft Lot
- Property is zoned LCD
Home Design
- Colonial Architecture
- Permanent Foundation
- Shingle Roof
- Composition Roof
- Aluminum Siding
Interior Spaces
- Property has 3 Levels
- Open Floorplan
- Wet Bar
- Bar
- Beamed Ceilings
- High Ceiling
- Ceiling Fan
- Skylights
- Recessed Lighting
- 1 Fireplace
- Combination Dining and Living Room
- Fire Sprinkler System
Kitchen
- Stove
- Cooktop
- Built-In Microwave
- Ice Maker
- Dishwasher
- Stainless Steel Appliances
- Wine Rack
- Disposal
Flooring
- Engineered Wood
- Carpet
Bedrooms and Bathrooms
- Bathtub with Shower
- Walk-in Shower
Laundry
- Dryer
- Washer
Finished Basement
- Heated Basement
- Basement Fills Entire Space Under The House
- Walk-Up Access
- Connecting Stairway
- Interior Basement Entry
- Basement Windows
Parking
- Driveway
- Off-Street Parking
Eco-Friendly Details
- Energy-Efficient Appliances
Utilities
- Central Air
- Heat Pump System
- Vented Exhaust Fan
- Natural Gas Water Heater
Community Details
- No Home Owners Association
- Enfield Chase Subdivision
Listing and Financial Details
- Tax Lot 33
- Assessor Parcel Number 17070760702
Map
Home Values in the Area
Average Home Value in this Area
Property History
| Date | Event | Price | Change | Sq Ft Price |
|---|---|---|---|---|
| 12/27/2024 12/27/24 | Sold | $465,000 | +2.2% | $343 / Sq Ft |
| 12/09/2024 12/09/24 | Pending | -- | -- | -- |
| 12/03/2024 12/03/24 | Price Changed | $455,000 | -2.2% | $335 / Sq Ft |
| 11/11/2024 11/11/24 | For Sale | $465,000 | 0.0% | $343 / Sq Ft |
| 10/10/2024 10/10/24 | Pending | -- | -- | -- |
| 10/08/2024 10/08/24 | For Sale | $465,000 | +71.0% | $343 / Sq Ft |
| 10/30/2018 10/30/18 | Sold | $272,000 | 0.0% | $202 / Sq Ft |
| 08/05/2018 08/05/18 | Pending | -- | -- | -- |
| 07/28/2018 07/28/18 | For Sale | $272,000 | 0.0% | $202 / Sq Ft |
| 07/16/2018 07/16/18 | Price Changed | $272,000 | 0.0% | $202 / Sq Ft |
| 07/16/2018 07/16/18 | For Sale | $272,000 | +1.1% | $202 / Sq Ft |
| 05/21/2018 05/21/18 | Pending | -- | -- | -- |
| 05/11/2018 05/11/18 | Price Changed | $268,990 | 0.0% | $200 / Sq Ft |
| 05/11/2018 05/11/18 | For Sale | $268,990 | -1.1% | $200 / Sq Ft |
| 04/02/2018 04/02/18 | Off Market | $272,000 | -- | -- |
| 03/16/2018 03/16/18 | For Sale | $239,990 | -- | $179 / Sq Ft |
Tax History
| Year | Tax Paid | Tax Assessment Tax Assessment Total Assessment is a certain percentage of the fair market value that is determined by local assessors to be the total taxable value of land and additions on the property. | Land | Improvement |
|---|---|---|---|---|
| 2024 | $5,956 | $347,833 | $0 | $0 |
| 2023 | $5,559 | $325,767 | $0 | $0 |
| 2022 | $5,155 | $303,700 | $100,000 | $203,700 |
| 2021 | $4,947 | $292,400 | $0 | $0 |
| 2020 | $4,746 | $281,100 | $0 | $0 |
| 2019 | $4,533 | $269,800 | $100,000 | $169,800 |
| 2018 | $3,598 | $253,133 | $0 | $0 |
| 2017 | $3,414 | $236,467 | $0 | $0 |
| 2016 | -- | $219,800 | $0 | $0 |
| 2015 | $2,959 | $215,333 | $0 | $0 |
| 2014 | $2,959 | $210,867 | $0 | $0 |
Mortgage History
| Date | Status | Loan Amount | Loan Type |
|---|---|---|---|
| Open | $451,050 | New Conventional | |
| Previous Owner | $288,000 | New Conventional | |
| Previous Owner | $271,600 | New Conventional | |
| Previous Owner | $328,302 | FHA | |
| Previous Owner | $328,860 | FHA | |
| Previous Owner | $324,000 | FHA | |
| Previous Owner | $63,700 | Stand Alone Second | |
| Previous Owner | $218,000 | Adjustable Rate Mortgage/ARM |
Deed History
| Date | Type | Sale Price | Title Company |
|---|---|---|---|
| Deed | $465,000 | None Listed On Document | |
| Deed | $280,000 | Preferred Title & Escrow Inc | |
| Deed | $139,900 | -- | |
| Deed | $101,000 | -- |
Similar Homes in Bowie, MD
Source: Bright MLS
MLS Number: MDPG2128354
APN: 07-0760702
- 3425 Epic Gate
- 3427 Epic Gate
- 3315 New Coach Ln
- 15117 Narrows Ln
- 15605 Everglade Ln Unit A104
- 15010 Narrows Ln
- 15608 Everglade Ln Unit D301
- 3115 New Coach Ln
- 15614 Everglade Ln Unit 201
- 3904 New Haven Dr
- 15618 Everglade Ln Unit 306
- 15618 Everglade Ln Unit 101
- 3000 Citation Ct
- 3706 Excalibur Ct Unit 201
- 16143 Edenwood Dr
- 4004 Northcote Ct
- 3953 Elite St
- 2623 Nemo Ct
- 15633 Easthaven Ct
- 15735 Erwin Ct
