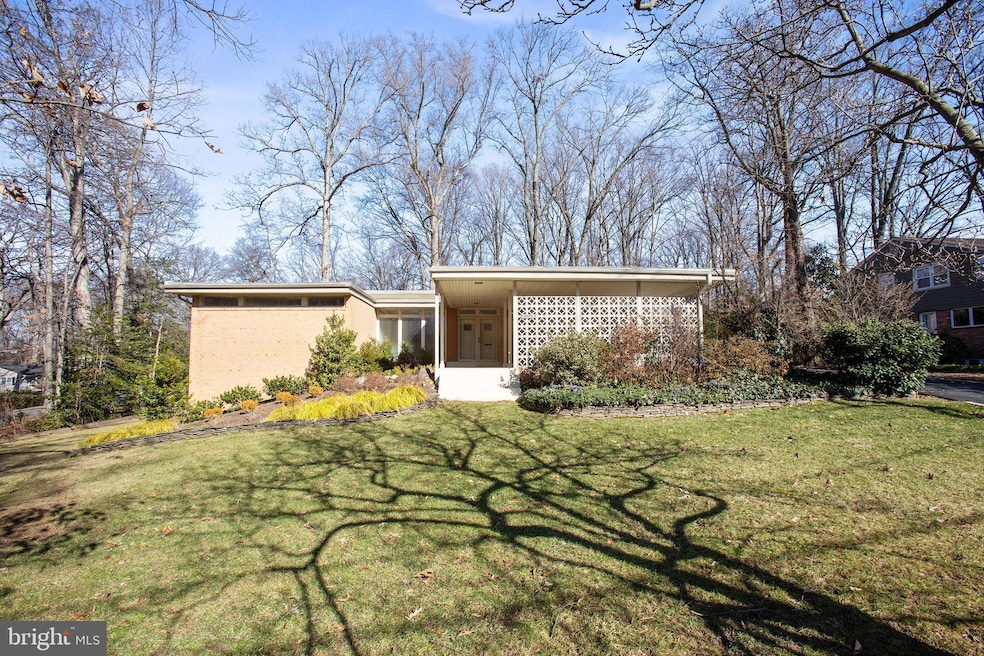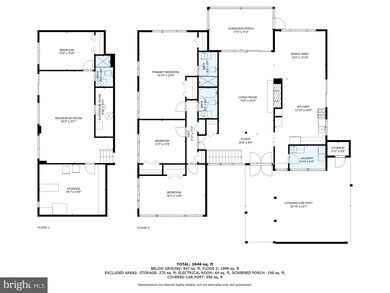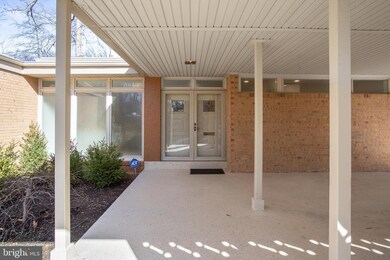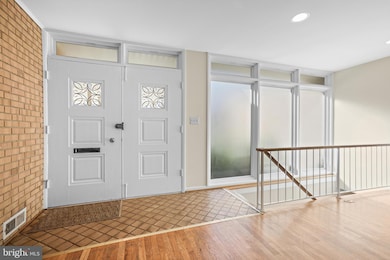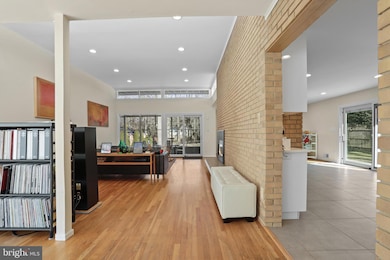
3503 Prince William Dr Fairfax, VA 22031
Mantua NeighborhoodEstimated payment $8,040/month
Highlights
- Open Floorplan
- Contemporary Architecture
- Garden View
- Mantua Elementary School Rated A
- Wood Flooring
- 2 Fireplaces
About This Home
Sought after PHOENIX MODEL Contemporary rambler with screened-in back porch and many upgrades to include new furnace in 2022, energy efficient windows and Pella sliding doors in 2005, new membrane roof in 2017, enlarged kitchen redo with new appliances and quartz counter tops and matching pantry
and adding all new appliances 2017. Power and cable/fiber optic lines are all under ground, extra refrigerator and stand-alone freezer in LL storage room, recessed lighting in all entertainment areas, wood burning fireplace in kitchen all in 2017. Gas fireplace in living room. The 460-bottle electric wine cellar in storage room conveys without the wine of course. There is exterior motion sensing security lighting on all 4 sides of the house. Hardwood floors throughout the main level. There is an attached shed
opening in the carport that houses mowers and yard tools, fertilizer, etc. Did I mention the flagstone wrap-around patio? The official 2025 Fairfax County property tax assessment value is $1,040,150.
Home Details
Home Type
- Single Family
Est. Annual Taxes
- $12,248
Year Built
- Built in 1962
Lot Details
- 0.48 Acre Lot
- Open Space
- West Facing Home
- Stone Retaining Walls
- Extensive Hardscape
- Level Lot
- Irregular Lot
- Cleared Lot
- Side Yard
- Property is in excellent condition
- Property is zoned 120, R-2
Home Design
- Contemporary Architecture
- Flat Roof Shape
- Brick Exterior Construction
- Slab Foundation
- Poured Concrete
Interior Spaces
- Property has 2 Levels
- Open Floorplan
- Recessed Lighting
- 2 Fireplaces
- Screen For Fireplace
- Gas Fireplace
- Double Hung Windows
- Sliding Doors
- ENERGY STAR Qualified Doors
- Entrance Foyer
- Family Room
- Living Room
- Dining Room
- Screened Porch
- Wood Flooring
- Garden Views
- Fire and Smoke Detector
Kitchen
- Eat-In Kitchen
- Built-In Oven
- Cooktop
- Microwave
- Extra Refrigerator or Freezer
- Freezer
- Ice Maker
- Dishwasher
- Stainless Steel Appliances
- Upgraded Countertops
- Wine Rack
- Disposal
Bedrooms and Bathrooms
Laundry
- Laundry Room
- Laundry on main level
- Electric Dryer
- Washer
Finished Basement
- Heated Basement
- Walk-Out Basement
- Interior and Rear Basement Entry
- Crawl Space
- Basement Windows
Parking
- 2 Parking Spaces
- 2 Attached Carport Spaces
Schools
- Mantua Elementary School
- Frost Middle School
- Woodson High School
Utilities
- Forced Air Heating and Cooling System
- Vented Exhaust Fan
- 220 Volts
- Natural Gas Water Heater
- Multiple Phone Lines
- Phone Available
- Cable TV Available
Additional Features
- Halls are 36 inches wide or more
- Energy-Efficient Windows
- Exterior Lighting
Community Details
- No Home Owners Association
- Built by Phoenix
- Mantua Hills Subdivision, Pheonix Flat Roof Contemporary Floorplan
Listing and Financial Details
- Assessor Parcel Number 0582 09 0122A
Map
Home Values in the Area
Average Home Value in this Area
Tax History
| Year | Tax Paid | Tax Assessment Tax Assessment Total Assessment is a certain percentage of the fair market value that is determined by local assessors to be the total taxable value of land and additions on the property. | Land | Improvement |
|---|---|---|---|---|
| 2024 | $11,248 | $955,230 | $385,000 | $570,230 |
| 2023 | $10,587 | $928,300 | $380,000 | $548,300 |
| 2022 | $10,021 | $867,210 | $340,000 | $527,210 |
| 2021 | $9,528 | $803,680 | $320,000 | $483,680 |
| 2020 | $9,221 | $771,300 | $315,000 | $456,300 |
| 2019 | $9,101 | $761,300 | $305,000 | $456,300 |
| 2018 | $8,422 | $732,350 | $285,000 | $447,350 |
| 2017 | $8,200 | $698,500 | $270,000 | $428,500 |
| 2016 | $8,056 | $686,500 | $258,000 | $428,500 |
| 2015 | $7,626 | $674,260 | $250,000 | $424,260 |
| 2014 | $7,402 | $655,940 | $240,000 | $415,940 |
Property History
| Date | Event | Price | Change | Sq Ft Price |
|---|---|---|---|---|
| 04/05/2025 04/05/25 | For Sale | $1,260,000 | -- | $448 / Sq Ft |
Deed History
| Date | Type | Sale Price | Title Company |
|---|---|---|---|
| Deed | $362,407 | -- |
Mortgage History
| Date | Status | Loan Amount | Loan Type |
|---|---|---|---|
| Open | $90,000 | Stand Alone Second | |
| Closed | $35,000 | Stand Alone Second |
Similar Homes in Fairfax, VA
Source: Bright MLS
MLS Number: VAFX2221124
APN: 0582-09-0122A
- 9305 Hamilton Dr
- 9111 Hamilton Dr
- 9321 Convento Terrace
- 3618 Dorado Ct
- 9317 Glenbrook Rd
- 9319 Convento Terrace
- 3321 Prince William Dr
- 9317 Convento Terrace
- 9366 Tovito Dr
- 9507 Shelly Krasnow Ln
- 9321 Glenbrook Rd
- 3530 Schuerman House Dr
- 9354 Tovito Dr
- 9327 Glenbrook Rd
- 9350 Tovito Dr
- 9355 Tovito Dr
- 9353 Tovito Dr
- 9132 Santayana Dr
- 3419 Barkley Dr
- 9110 Glenbrook Rd
