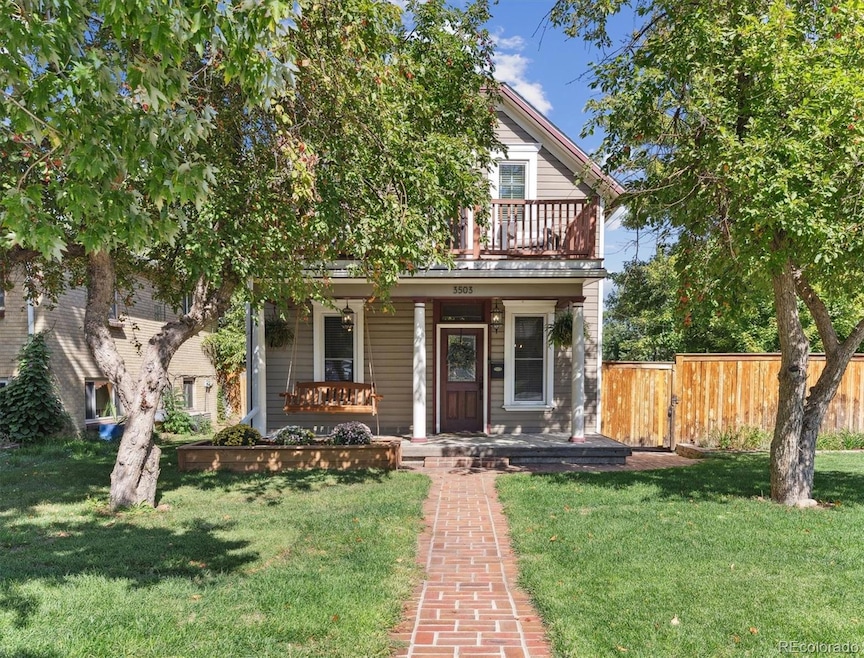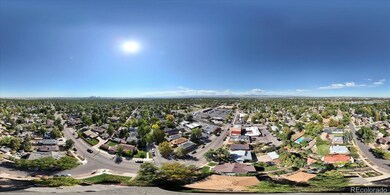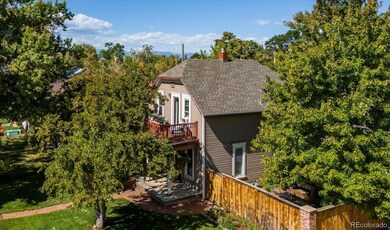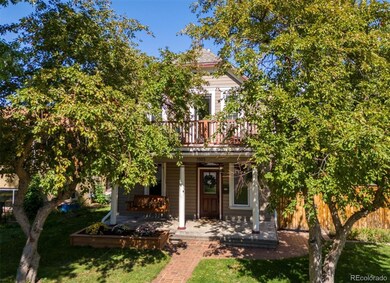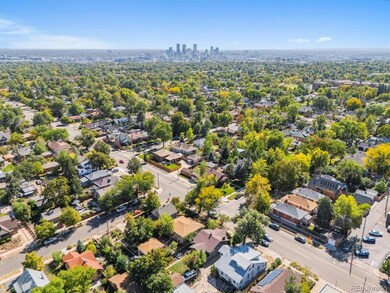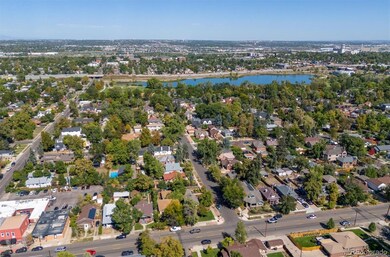
3503 W 44th Ave Denver, CO 80211
Berkeley NeighborhoodHighlights
- Deck
- Traditional Architecture
- Corner Lot
- Property is near public transit
- Wood Flooring
- Granite Countertops
About This Home
As of December 2024TRUE PRIDE OF OWNERSHIP IN THIS BERKELEY GEM! BEAUTIFULLY UPDATED TWO STORY ON A HUGE CORNER LOT! CHARMING ORIGINAL HARDWOOD FLOORS! WARM AND INVITING ENTRY WITH AN ENTERTAINING FLOW. MUST SEE KITCHEN WITH NATURAL LIGHT, NEWER STAINLESS STEEL APPLIANCES AND STRIKING GRANITE ISLAND/COUNTERTOPS! UPSTAIRS HAS BEEN REDESIGNED FOR COMFORT AND SPACE OFFERING A REMODELED BATHROOM WITH SKYLIGHT, WAINSCOAT AND DOUBLE SINKS! WARM SOUTH FACING PRIMARY SUITE WITH OPEN ACCESS TO A PRIVATE SECOND STORY BALCONY! THE YARD IS A TRUE OUTDOOR LOVERS DREAM! EXPANSIVE DECK, PLENTY OF ROOM FOR THE DOGS AND A MUST SEE GARDEN AREA! DETACHED TWO CAR GARAGE, UTILITY SHED AND ADDITIONAL RARE OFF STREET PARKING. MERE BLOCKS TO ROCKY MOUNTAIN LAKE PARK, BERKELEY/DOG PARK, TENNYSON STREET AND HIGHLAND SQUARE FOR SHOPPING, DINING AND MORE. NORTH DENVER'S BEST LOCATION AT A PRICE YOU WILL BE AMAZED YOU FOUND! COME SEE!
Last Agent to Sell the Property
Milehiproperty Brokerage Email: MILEHIPROPERTY@GMAIL.COM,(720) 201-9192 License #040015837
Home Details
Home Type
- Single Family
Est. Annual Taxes
- $3,364
Year Built
- Built in 1901 | Remodeled
Lot Details
- 6,750 Sq Ft Lot
- South Facing Home
- Property is Fully Fenced
- Corner Lot
- Level Lot
- Many Trees
- Private Yard
- Garden
- Property is zoned U-SU-C
Parking
- 2 Car Garage
Home Design
- Traditional Architecture
- Slab Foundation
- Frame Construction
- Composition Roof
- Wood Siding
Interior Spaces
- 2-Story Property
- Ceiling Fan
- Skylights
- Double Pane Windows
- Entrance Foyer
- Smart Doorbell
- Attic Fan
Kitchen
- Eat-In Kitchen
- Range
- Freezer
- Dishwasher
- Kitchen Island
- Granite Countertops
- Disposal
Flooring
- Wood
- Tile
Bedrooms and Bathrooms
- 3 Bedrooms
Laundry
- Laundry in unit
- Dryer
- Washer
Basement
- Partial Basement
- Basement Cellar
Home Security
- Home Security System
- Fire and Smoke Detector
Outdoor Features
- Balcony
- Deck
- Covered patio or porch
- Rain Gutters
Schools
- Centennial Elementary School
- Skinner Middle School
- North High School
Utilities
- Forced Air Heating and Cooling System
- Mini Split Air Conditioners
- Heating System Uses Natural Gas
- 220 Volts
- 110 Volts
- Natural Gas Connected
- Gas Water Heater
- High Speed Internet
- Phone Available
- Cable TV Available
Additional Features
- Smoke Free Home
- Property is near public transit
Community Details
- No Home Owners Association
- Grand View Subdivision
Listing and Financial Details
- Exclusions: RING CAMERAS,PORCH SWING
- Assessor Parcel Number 2202-23-011
Map
Home Values in the Area
Average Home Value in this Area
Property History
| Date | Event | Price | Change | Sq Ft Price |
|---|---|---|---|---|
| 12/20/2024 12/20/24 | Sold | $800,000 | -2.4% | $552 / Sq Ft |
| 11/19/2024 11/19/24 | Pending | -- | -- | -- |
| 10/21/2024 10/21/24 | Price Changed | $819,900 | -1.2% | $565 / Sq Ft |
| 10/03/2024 10/03/24 | For Sale | $829,900 | +24.8% | $572 / Sq Ft |
| 04/08/2021 04/08/21 | Sold | $665,000 | +12.9% | $545 / Sq Ft |
| 03/08/2021 03/08/21 | Pending | -- | -- | -- |
| 03/04/2021 03/04/21 | For Sale | $589,000 | -- | $483 / Sq Ft |
Tax History
| Year | Tax Paid | Tax Assessment Tax Assessment Total Assessment is a certain percentage of the fair market value that is determined by local assessors to be the total taxable value of land and additions on the property. | Land | Improvement |
|---|---|---|---|---|
| 2024 | $3,438 | $43,410 | $27,340 | $16,070 |
| 2023 | $3,364 | $43,410 | $27,340 | $16,070 |
| 2022 | $2,740 | $34,450 | $29,890 | $4,560 |
| 2021 | $2,644 | $35,440 | $30,750 | $4,690 |
| 2020 | $2,819 | $37,990 | $30,750 | $7,240 |
| 2019 | $2,740 | $37,990 | $30,750 | $7,240 |
| 2018 | $2,484 | $32,110 | $23,820 | $8,290 |
| 2017 | $2,477 | $32,110 | $23,820 | $8,290 |
| 2016 | $2,416 | $29,630 | $18,427 | $11,203 |
| 2015 | $2,315 | $29,630 | $18,427 | $11,203 |
| 2014 | $2,265 | $27,270 | $14,479 | $12,791 |
Mortgage History
| Date | Status | Loan Amount | Loan Type |
|---|---|---|---|
| Previous Owner | $596,850 | New Conventional | |
| Previous Owner | $297,256 | VA | |
| Previous Owner | $225,600 | Fannie Mae Freddie Mac | |
| Previous Owner | $207,200 | Purchase Money Mortgage | |
| Previous Owner | $208,000 | Unknown | |
| Previous Owner | $204,000 | Purchase Money Mortgage | |
| Previous Owner | $186,400 | No Value Available | |
| Previous Owner | $25,000 | Credit Line Revolving | |
| Previous Owner | $120,000 | Unknown | |
| Previous Owner | $89,000 | Unknown | |
| Previous Owner | $70,000 | No Value Available | |
| Closed | $51,000 | No Value Available | |
| Closed | $38,850 | No Value Available |
Deed History
| Date | Type | Sale Price | Title Company |
|---|---|---|---|
| Special Warranty Deed | $800,000 | None Listed On Document | |
| Special Warranty Deed | $800,000 | None Listed On Document | |
| Special Warranty Deed | $665,000 | Heritage Title Company | |
| Warranty Deed | $291,000 | Ticor Title | |
| Warranty Deed | $282,000 | Fahtco | |
| Warranty Deed | $259,000 | Land Title Guarantee Company | |
| Warranty Deed | $255,000 | Land Title Guarantee Company | |
| Interfamily Deed Transfer | -- | Land Title | |
| Interfamily Deed Transfer | -- | -- | |
| Warranty Deed | $106,000 | -- |
Similar Homes in the area
Source: REcolorado®
MLS Number: 4602065
APN: 2202-23-011
- 3527 W 44th Ave
- 4545 King St
- 4551 Julian St
- 4441 Meade St
- 4511 Meade St
- 4218 Irving St
- 3225 W Scott Place
- 4149 Irving St
- 4303 Osceola St
- 4585 Hooker St
- 4169 Hooker St
- 3790 W Alice Place
- 4135 Hooker St
- 4244 Grove St
- 4511 Perry St
- 4017 King St
- 4325 Perry St
- 4530 Quitman St
- 4253 Perry St
- 4000 Irving St
