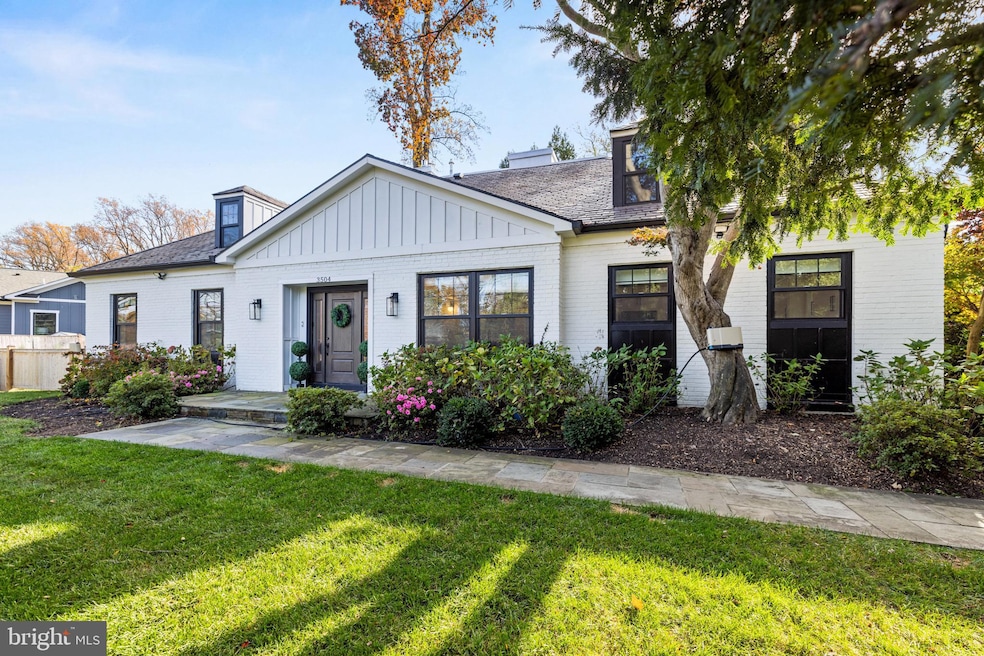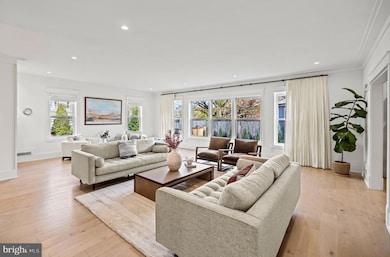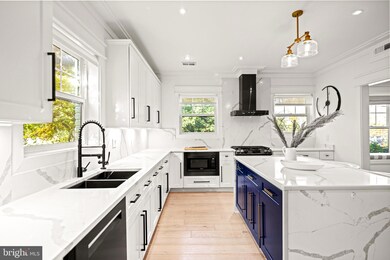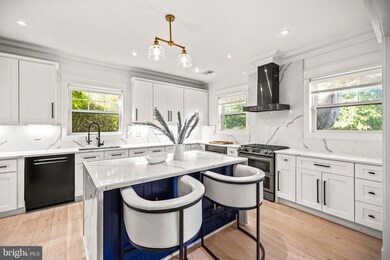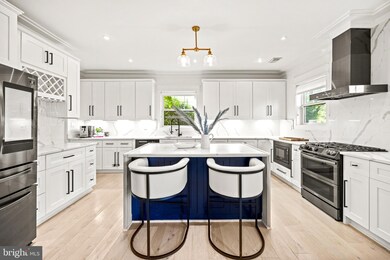
3504 East-West Hwy Chevy Chase, MD 20815
Chevy Chase Village NeighborhoodHighlights
- Contemporary Architecture
- 1 Fireplace
- 2 Car Direct Access Garage
- Rosemary Hills Elementary School Rated A-
- No HOA
- Programmable Thermostat
About This Home
As of December 2024Turn-Key Stunner in Chevy Chase with a SUPER DESIRABLE LAYOUT featuring an opportunity for Main Level Living with everything you need on one level including the Primary Suite! Don’t let the East West address fool you—this property sits back from the road, offering lush, mature landscaping, a private fenced backyard, and two-car garage parking accessible via an off-road alley. This beautifully renovated 4-bedroom, 4.5-bath home is a true gem, blending modern luxury with timeless design. Flooded with natural light and showcasing high-end finishes throughout, this expansive residence is perfect for both relaxing and entertaining. Oversized, energy-efficient Andersen windows, JELD-WEN interior doors, a fiberglass front door, and an Andersen sliding glass patio door ensure quality and style. Recessed LED lighting highlights the gleaming engineered hardwood floors that run throughout the home. At the heart of the home is the chef’s kitchen, featuring a stunning quartz wrap-around island, fingerprint-resistant black stainless steel appliances, and top-of-the-line energy-efficient appliances—ideal for both everyday living and gourmet entertaining. The main level primary suite is a private oasis, complete with a walk-in closet, LED mirror, freestanding bathtub, elegant marble and porcelain tiles, a double modern vanity, and a shower panel with body spray. Upstairs, 3 additional spacious suites, each bathed in natural light, offer large walk-in closets and en-suite bathrooms, plus a convenient upstairs laundry room with tons of storage. Meticulously maintained, this home boasts numerous upgrades, including a new Carrier Infinity 19 SEER 5 Ton HVAC system, maintenance-free PVC fascia, brick walls, a natural stone slate roof, a 6” gutter system with covers, and a whole-house water filtration system for cleaner, healthier water. The welcoming back patio and lush lawn, along with a flagstone front stoop and walkway, enhance the home’s curb appeal. Recent updates include the installation of a whole-house water filter, a new garage door, additional tree plantings along East West Hwy and between neighboring properties, an outdoor fence, and a thorough HVAC energy audit for optimal efficiency. The property also features a back-up generator, gas fireplace, and new blinds. Beyond the home’s interior, the location is unbeatable. Nestled between the vibrant communities of Bethesda and Chevy Chase, you’ll enjoy the best of both worlds. Explore the charming streets of Chevy Chase, where local shops and parks create a quaint neighborhood feel, or head to Bethesda, just minutes away, for endless dining, shopping, and entertainment options like Bethesda Row, Woodmont Grill, and cultural hubs such as the Bethesda Jazz & Blues Club. You’re also just blocks from the DC line, Friendship Heights, and Columbia Country Club. With easy access to the upcoming Purple Line, Metro, downtown DC, and major thoroughfares, commuting and weekend adventures are a breeze. Move-in ready and whisper-quiet inside, this is the home you’ve been waiting for. Don’t miss out!
Home Details
Home Type
- Single Family
Est. Annual Taxes
- $13,786
Year Built
- Built in 1947 | Remodeled in 2021
Lot Details
- 8,436 Sq Ft Lot
- Property is zoned R90
Parking
- 2 Car Direct Access Garage
- 2 Driveway Spaces
- Side Facing Garage
- Garage Door Opener
Home Design
- Contemporary Architecture
- Brick Exterior Construction
Interior Spaces
- 4,005 Sq Ft Home
- Property has 2 Levels
- 1 Fireplace
Bedrooms and Bathrooms
Schools
- Bethesda-Chevy Chase High School
Utilities
- Central Air
- Humidifier
- Heating Available
- Programmable Thermostat
- Natural Gas Water Heater
Community Details
- No Home Owners Association
- Chevy Chase Subdivision
Listing and Financial Details
- Tax Lot 25
- Assessor Parcel Number 160700577924
Map
Home Values in the Area
Average Home Value in this Area
Property History
| Date | Event | Price | Change | Sq Ft Price |
|---|---|---|---|---|
| 12/30/2024 12/30/24 | Sold | $1,587,500 | -2.3% | $396 / Sq Ft |
| 12/03/2024 12/03/24 | Pending | -- | -- | -- |
| 11/19/2024 11/19/24 | Price Changed | $1,625,000 | -1.5% | $406 / Sq Ft |
| 11/07/2024 11/07/24 | For Sale | $1,650,000 | -- | $412 / Sq Ft |
Similar Homes in the area
Source: Bright MLS
MLS Number: MDMC2153008
- 3505 E West Hwy
- 7318 Delfield St
- 3208 Woodbine St
- 8030 Glengalen Ln
- 8101 Connecticut Ave Unit C502
- 8101 Connecticut Ave Unit S701
- 8101 Connecticut Ave Unit N607
- 8101 Connecticut Ave Unit N401
- 8101 Connecticut Ave Unit C501
- 8101 Connecticut Ave Unit N-409
- 3915 Aspen St
- 21 Farmington Ct
- 3203 Farmington Dr
- 8612 Erdem Place
- 3517 Turner Ln
- 8091 Erdem Place
- 7009 Florida St
- 7105 Connecticut Ave
- 8551 Connecticut Ave Unit 603
- 8551 Connecticut Ave Unit 302
