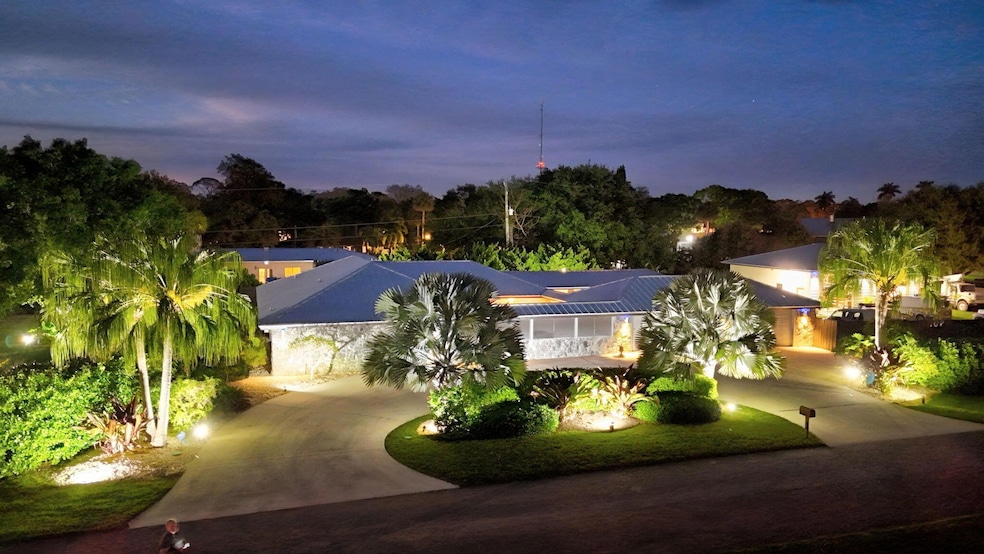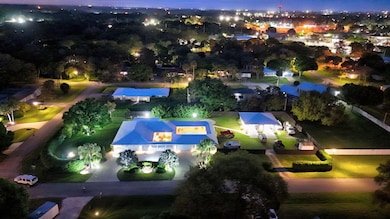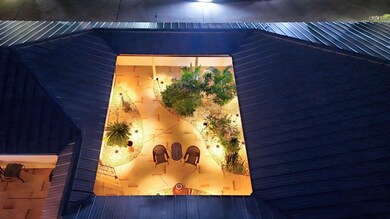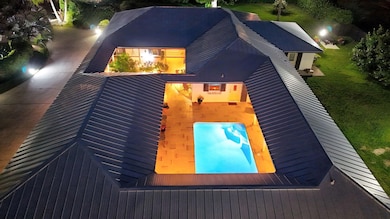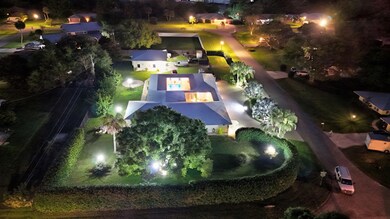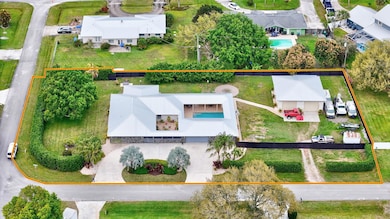
3504 Fontaneda Ave Fort Pierce, FL 34947
Estimated payment $4,913/month
Highlights
- Concrete Pool
- RV Access or Parking
- Corner Lot
- Sauna
- Vaulted Ceiling
- Den
About This Home
Appraisal Complete - Stunning, Courtyard Pool Home W/Attached 3 Car Garage PLUS A Detached 4+ Car Garage/Workshop On 2 Lots-Almost 1 Acre. This Pristine Home W/ Circular Driveway+2nd Driveway Has Tons Of Outside Space W/ LG Fire Pit. Room For All Your Toys. The Laid Back HOA Allows Boats, RV's, ATV + A Home Office-Stop Spending Extra Money On Office & Shop Space. The Detached Garage Was Built For Motorhomes (Has 220 Hookup). A WHOLE HOUSE GENERATOR And Top Of The Line Bahama Storm Shutters Give Peace Of Mind. Enjoy EZ Living In A Sprawling Home That Is Already Updated. South FL Life Style! NEW METAL ROOF 2023, All New Floors Throughout-Garage Floors too. Countertops Are All Granite. 4 Full Baths+Pool Bath Is A Sauna! 2-4 Bedrooms Provides Room For Everyone! SELLER FINANCING Considered
Home Details
Home Type
- Single Family
Est. Annual Taxes
- $3,544
Year Built
- Built in 1981
Lot Details
- 0.88 Acre Lot
- Fenced
- Corner Lot
- Sprinkler System
- Property is zoned SFLowD
HOA Fees
- $13 Monthly HOA Fees
Parking
- 8 Car Garage
- Garage Door Opener
- Circular Driveway
- RV Access or Parking
Home Design
- Frame Construction
- Ridge Vents on the Roof
- Metal Roof
- Stone
Interior Spaces
- 2,660 Sq Ft Home
- 1-Story Property
- Wet Bar
- Custom Mirrors
- Furnished or left unfurnished upon request
- Bar
- Vaulted Ceiling
- Ceiling Fan
- Blinds
- Bay Window
- Family Room
- Formal Dining Room
- Den
- Workshop
- Sauna
- Ceramic Tile Flooring
Kitchen
- Breakfast Area or Nook
- Built-In Oven
- Electric Range
- Microwave
- Ice Maker
- Dishwasher
- Disposal
Bedrooms and Bathrooms
- 4 Bedrooms
- Split Bedroom Floorplan
- Closet Cabinetry
- Walk-In Closet
- 4 Full Bathrooms
- Dual Sinks
- Separate Shower in Primary Bathroom
Laundry
- Laundry Room
- Dryer
- Washer
Home Security
- Security Lights
- Intercom
- Motion Detectors
Outdoor Features
- Concrete Pool
- Patio
Utilities
- Roof Turbine
- Central Heating and Cooling System
- Electric Water Heater
- Septic Tank
- Cable TV Available
Community Details
- Dark Hammock Unit 2 Subdivision, Custom Built Home Floorplan
Listing and Financial Details
- Assessor Parcel Number 240870300090009
Map
Home Values in the Area
Average Home Value in this Area
Tax History
| Year | Tax Paid | Tax Assessment Tax Assessment Total Assessment is a certain percentage of the fair market value that is determined by local assessors to be the total taxable value of land and additions on the property. | Land | Improvement |
|---|---|---|---|---|
| 2024 | $3,447 | $186,074 | -- | -- |
| 2023 | $3,447 | $180,655 | $0 | $0 |
| 2022 | $3,341 | $175,394 | $0 | $0 |
| 2021 | $3,315 | $170,286 | $0 | $0 |
| 2020 | $3,303 | $167,935 | $0 | $0 |
| 2019 | $3,245 | $164,160 | $0 | $0 |
| 2018 | $3,044 | $161,100 | $0 | $0 |
| 2017 | $2,994 | $213,900 | $28,900 | $185,000 |
| 2016 | $2,942 | $176,300 | $28,900 | $147,400 |
| 2015 | $2,967 | $163,200 | $28,900 | $134,300 |
| 2014 | $2,865 | $152,250 | $0 | $0 |
Property History
| Date | Event | Price | Change | Sq Ft Price |
|---|---|---|---|---|
| 03/15/2025 03/15/25 | For Sale | $825,000 | +3.1% | $310 / Sq Ft |
| 02/28/2025 02/28/25 | Off Market | $799,999 | -- | -- |
| 02/28/2025 02/28/25 | For Sale | $799,999 | +444.2% | $301 / Sq Ft |
| 12/31/2012 12/31/12 | Sold | $147,000 | -1.9% | $30 / Sq Ft |
| 12/01/2012 12/01/12 | Pending | -- | -- | -- |
| 11/07/2012 11/07/12 | For Sale | $149,900 | -- | $31 / Sq Ft |
Deed History
| Date | Type | Sale Price | Title Company |
|---|---|---|---|
| Trustee Deed | -- | Attorney | |
| Quit Claim Deed | -- | Palm Title Associates Inc | |
| Warranty Deed | $260,000 | -- | |
| Warranty Deed | $226,000 | -- |
Mortgage History
| Date | Status | Loan Amount | Loan Type |
|---|---|---|---|
| Previous Owner | $323,000 | Negative Amortization | |
| Previous Owner | $208,000 | No Value Available | |
| Previous Owner | $226,000 | No Value Available |
Similar Homes in Fort Pierce, FL
Source: BeachesMLS
MLS Number: R11062471
APN: 24-08-703-0009-0009
- 601 Dark Hammock Rd
- 0 Delaware Ave Unit R11050075
- 3205 Hibiscus Ave
- 3211 Indiana Ct
- 3325 Orange Ave
- 3110 Boston Ave
- 4149 Worlington Terrace
- 4174 Worlington Terrace
- 2903 Citrus Ave
- 302 S 30th St
- 3111 Kentucky Ave
- 4012 Orange Ave
- 107 Sandalwood Dr
- 1200 Hartman Rd
- 799 Bent Creek Dr
- 4203 Troon Place
- 4192 Worlington Terrace
- 0 Hemlock Cir
- 4113 Worlington Terrace
- 679 Carlyle Way
