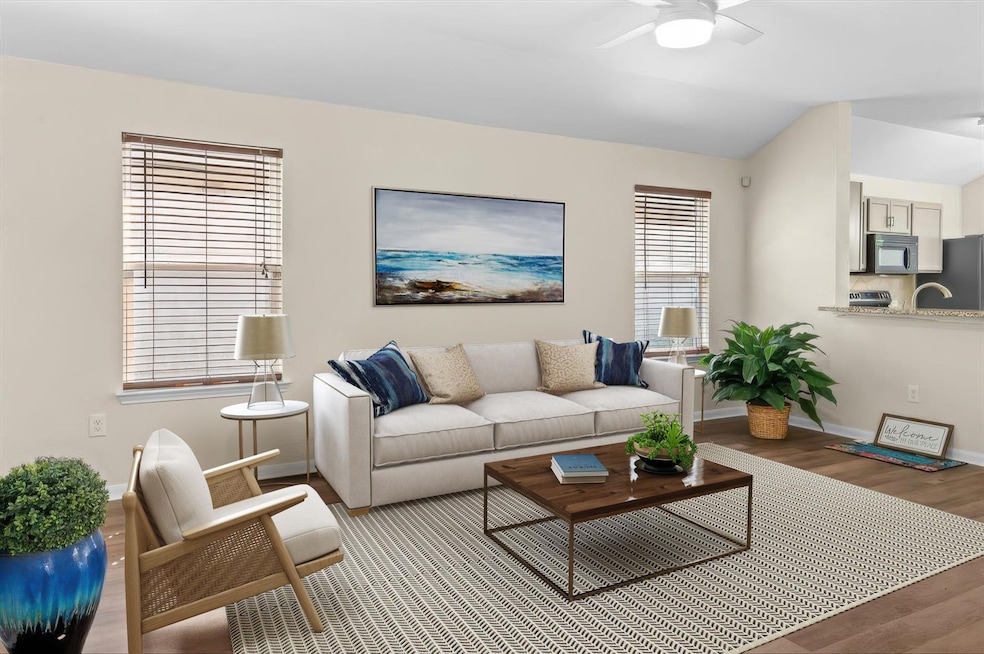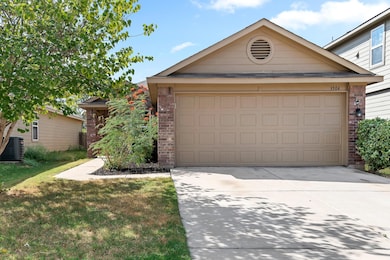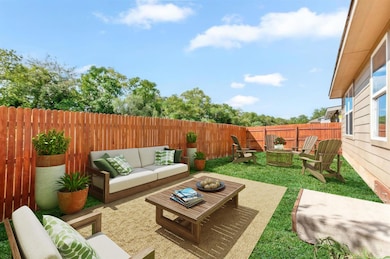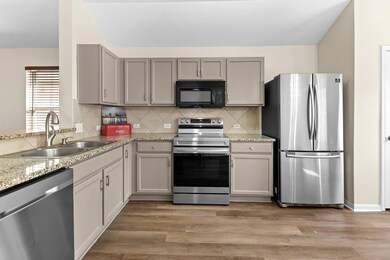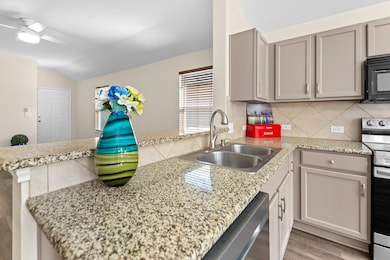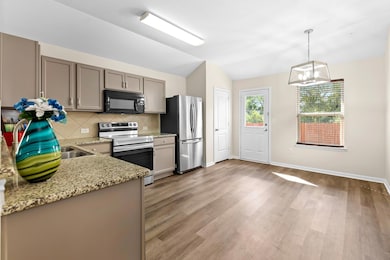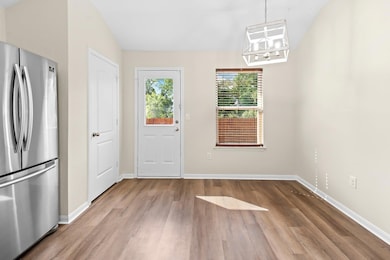
3504 Wickham Ln Austin, TX 78725
Hornsby Bend NeighborhoodEstimated payment $1,971/month
Highlights
- View of Trees or Woods
- Granite Countertops
- Breakfast Area or Nook
- High Ceiling
- Community Pool
- Stainless Steel Appliances
About This Home
Home with a view! Backs up to a Greenbelt for lots of privacy. Move-in ready w/new paint & flooring. Brand new 50 gal water heater. AC recently serviced. No carpet! Very LARGE 2nd & 3rd bedrooms. Oversized primary bedroom sits in the back of the home with a nice greenbelt view for added privacy.Add a gate in the backyard & you'll have direct access to the hike-n-bike trail. Located minutes to Downtown Austin. Even closer to Tesla & SH130 for an easy commute anywhere. Beautiful stainless steel appliances (refrigerator & W/D) negotiable. This home is eligible for The Community Lending Program which offers an interest rate up to 1% lower for first time homebuyers.
Listing Agent
Citywide Realty and Apartment Brokerage Phone: (512) 835-7368 License #0374720
Home Details
Home Type
- Single Family
Est. Annual Taxes
- $4,563
Year Built
- Built in 2015 | Remodeled
Lot Details
- 4,282 Sq Ft Lot
- East Facing Home
- Wood Fence
- Dense Growth Of Small Trees
- Back Yard Fenced and Front Yard
HOA Fees
- $28 Monthly HOA Fees
Parking
- 2 Car Direct Access Garage
- Single Garage Door
- Garage Door Opener
Property Views
- Woods
- Park or Greenbelt
Home Design
- Brick Exterior Construction
- Slab Foundation
- Composition Roof
Interior Spaces
- 1,370 Sq Ft Home
- 1-Story Property
- Bar
- Coffered Ceiling
- High Ceiling
- Ceiling Fan
- Blinds
- Dining Room
- Laminate Flooring
- Fire and Smoke Detector
- Washer and Dryer
Kitchen
- Breakfast Area or Nook
- Eat-In Kitchen
- Breakfast Bar
- Built-In Electric Oven
- Microwave
- Plumbed For Ice Maker
- Dishwasher
- Stainless Steel Appliances
- Granite Countertops
- Disposal
Bedrooms and Bathrooms
- 3 Main Level Bedrooms
- Walk-In Closet
- In-Law or Guest Suite
- 2 Full Bathrooms
- Double Vanity
- Separate Shower
Accessible Home Design
- No Interior Steps
- No Carpet
Outdoor Features
- Front Porch
Schools
- Hornsby-Dunlap Elementary School
- Dailey Middle School
- Del Valle High School
Utilities
- Central Heating and Cooling System
- Electric Water Heater
- High Speed Internet
- Cable TV Available
Listing and Financial Details
- Assessor Parcel Number 03064905450000
- Tax Block D
Community Details
Overview
- Association fees include common area maintenance
- Ac Rivercreek Association
- Austins Colony Ph V Sec 3 Subdivision
Recreation
- Community Playground
- Community Pool
Map
Home Values in the Area
Average Home Value in this Area
Tax History
| Year | Tax Paid | Tax Assessment Tax Assessment Total Assessment is a certain percentage of the fair market value that is determined by local assessors to be the total taxable value of land and additions on the property. | Land | Improvement |
|---|---|---|---|---|
| 2023 | $3,376 | $268,194 | $0 | $0 |
| 2022 | $4,292 | $243,813 | $0 | $0 |
| 2021 | $4,114 | $221,648 | $40,000 | $206,376 |
| 2020 | $4,009 | $201,498 | $40,000 | $161,498 |
| 2018 | $4,402 | $190,997 | $35,513 | $155,484 |
| 2017 | $4,150 | $187,226 | $20,000 | $167,226 |
| 2016 | $2,211 | $99,779 | $16,163 | $83,616 |
Property History
| Date | Event | Price | Change | Sq Ft Price |
|---|---|---|---|---|
| 02/25/2025 02/25/25 | Price Changed | $280,000 | -3.4% | $204 / Sq Ft |
| 01/16/2025 01/16/25 | Price Changed | $290,000 | -1.7% | $212 / Sq Ft |
| 10/25/2024 10/25/24 | Price Changed | $295,000 | -1.7% | $215 / Sq Ft |
| 09/13/2024 09/13/24 | For Sale | $300,000 | -- | $219 / Sq Ft |
Deed History
| Date | Type | Sale Price | Title Company |
|---|---|---|---|
| Warranty Deed | -- | None Available | |
| Warranty Deed | -- | -- |
Mortgage History
| Date | Status | Loan Amount | Loan Type |
|---|---|---|---|
| Open | $162,983 | FHA |
Similar Homes in the area
Source: Unlock MLS (Austin Board of REALTORS®)
MLS Number: 4689530
APN: 862361
- 14308 Deaf Smith Blvd
- 3405 Barksdale Dr
- 3308 Etheredge Dr
- 3204 Barksdale Dr
- 3107 Etheredge Dr
- 3609 Mims Cove
- 14206 Varrelman St
- 14306 Varrelman St
- 14203 Highsmith St
- 3015 Caleb Dr
- 3107 Crownover St
- 2911 Crownover St
- 4003 Reeders Dr
- 4007 Reeders Dr
- 14913 Ben Davis Dr
- 2803 Crownover St
- 15008 Jolynn St
- 15100 Kent Justin
- 4201 Sojourner St
- 15202 Kent Justin
