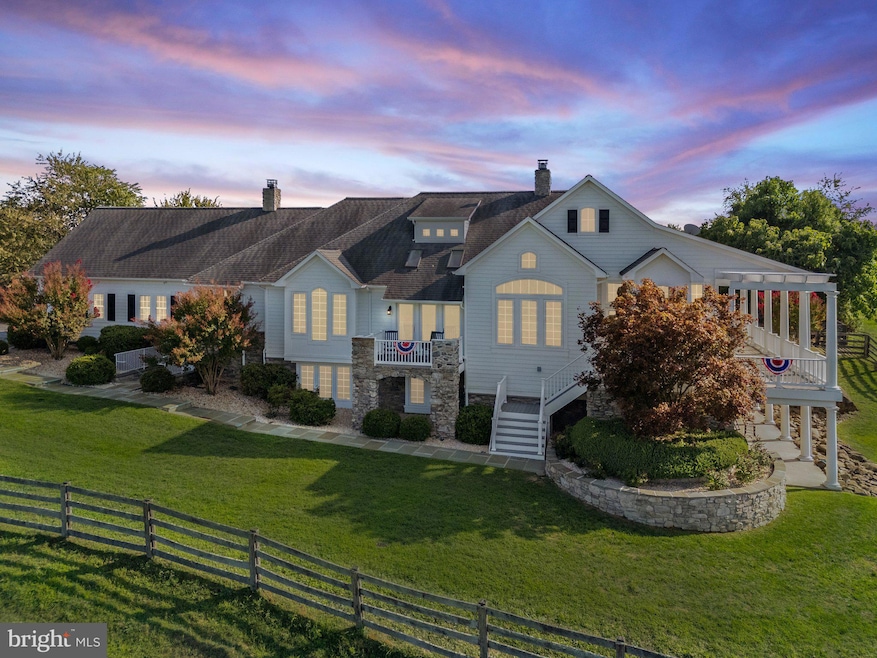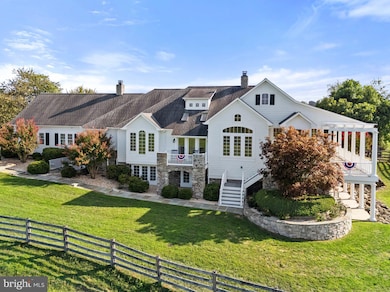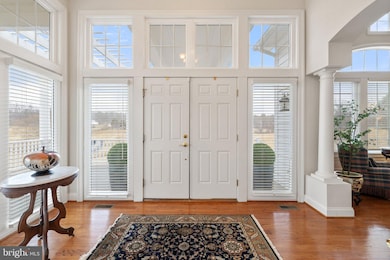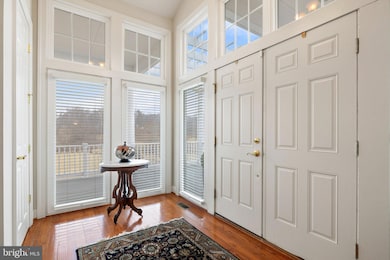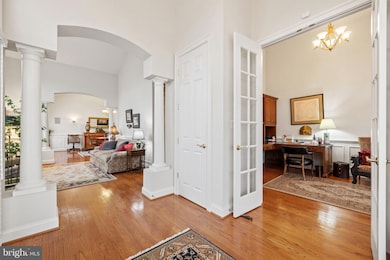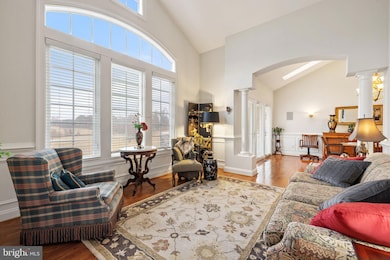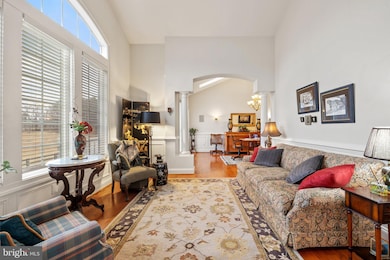
35047 Snickersville Turnpike Round Hill, VA 20141
Estimated payment $12,105/month
Highlights
- Horses Allowed On Property
- Panoramic View
- Barn or Farm Building
- Round Hill Elementary School Rated A-
- Deck
- Secluded Lot
About This Home
Nestled between vineyards, pastures and babbling Beaver Dam Creek, in the quiet community of Round Hill, this serene 4 Bedroom, 4.5 Bath Chadsworth Custom Home stands ready to welcome you home.
The sprawling rambler has a cozy feel and offers 2,992 sq ft of main level living complete with a spacious Country Kitchen, Breakfast Room, Dining Room, Parlor, Primary Suite, 2 Offices, Family Room, Laundry and separate Mudroom. The 2704 sq ft Lower Level features 3 additional Bedrooms, Bonus Room with egress window and Bonus Room without egress window, 3 Bathrooms and Rec Room with exterior entrance from the front of the home and plentiful storage.
The wrap around porch and patio below provides luxurious outdoor living and panoramic views of of the 14.12 acres which include manicured landscaping, rolling pastures, a rambling creek, a neighboring vineyard and sunset views of the Catoctin Mountains.
A separate 1500 sq ft barn is located on the western side of the property. The barn has electricity, an overhead door and a man door for easy access to the interior. The interior has both concrete and dirt floors. The property includes 2 parcels totaling 14.12 acres.
The property is currently in Land Use.
APPOINTMENT ONLY WITH 24 HOURS NOTICE. LISTING AGENT MUST ACCOMPANY
Home Details
Home Type
- Single Family
Est. Annual Taxes
- $11,301
Year Built
- Built in 2008
Lot Details
- 14.12 Acre Lot
- Open Space
- Rural Setting
- East Facing Home
- Property is Fully Fenced
- Board Fence
- Landscaped
- No Through Street
- Secluded Lot
- Irregular Lot
- Cleared Lot
- Front Yard
- Additional Land
- TAX ID613186766000 (LOT 4A - 35041 Snickersville is 6.35 acres of the total 14.12 acres listed)
- Property is in excellent condition
- Property is zoned AR1
Parking
- 2 Car Attached Garage
- Side Facing Garage
- Garage Door Opener
- Gravel Driveway
- Off-Street Parking
Property Views
- Panoramic
- Scenic Vista
- Pasture
- Creek or Stream
Home Design
- Rambler Architecture
- Poured Concrete
- Asphalt Roof
- Stone Siding
- Concrete Perimeter Foundation
- HardiePlank Type
- Masonry
Interior Spaces
- Property has 2 Levels
- Sound System
- Chair Railings
- Wainscoting
- Tray Ceiling
- Vaulted Ceiling
- Ceiling Fan
- Skylights
- Recessed Lighting
- Double Sided Fireplace
- Electric Fireplace
- Double Pane Windows
- Vinyl Clad Windows
- Palladian Windows
- Bay Window
- Transom Windows
- Casement Windows
- Window Screens
- French Doors
- Insulated Doors
- Mud Room
- Entrance Foyer
- Sitting Room
- Living Room
- Formal Dining Room
- Den
- Recreation Room
- Bonus Room
Kitchen
- Country Kitchen
- Breakfast Room
- Built-In Self-Cleaning Double Oven
- Cooktop
- Built-In Microwave
- ENERGY STAR Qualified Refrigerator
- Ice Maker
- ENERGY STAR Qualified Dishwasher
- Stainless Steel Appliances
- Kitchen Island
- Upgraded Countertops
- Disposal
Flooring
- Wood
- Carpet
- Ceramic Tile
Bedrooms and Bathrooms
- En-Suite Primary Bedroom
- En-Suite Bathroom
- Walk-In Closet
- Hydromassage or Jetted Bathtub
Laundry
- Laundry Room
- Laundry on main level
- Electric Front Loading Dryer
- ENERGY STAR Qualified Washer
Finished Basement
- Heated Basement
- Walk-Out Basement
- Side Exterior Basement Entry
- Sump Pump
- Basement Windows
Home Security
- Alarm System
- Exterior Cameras
- Motion Detectors
- Carbon Monoxide Detectors
- Fire and Smoke Detector
- Flood Lights
Eco-Friendly Details
- Energy-Efficient Windows with Low Emissivity
- ENERGY STAR Qualified Equipment for Heating
Outdoor Features
- Stream or River on Lot
- Balcony
- Deck
- Patio
- Exterior Lighting
- Outbuilding
- Wrap Around Porch
Location
- Flood Zone Lot
- Flood Risk
Schools
- Round Hill Elementary School
- Harmony Middle School
- Woodgrove High School
Utilities
- Forced Air Zoned Heating and Cooling System
- Air Filtration System
- Humidifier
- Dehumidifier
- Heating System Powered By Owned Propane
- Vented Exhaust Fan
- 120/240V
- Well
- Propane Water Heater
- On Site Septic
- Septic Less Than The Number Of Bedrooms
Additional Features
- Barn or Farm Building
- Horses Allowed On Property
Community Details
- No Home Owners Association
- Built by Chadsworth
Listing and Financial Details
- Tax Lot 4B
- Assessor Parcel Number 613181539000
Map
Home Values in the Area
Average Home Value in this Area
Tax History
| Year | Tax Paid | Tax Assessment Tax Assessment Total Assessment is a certain percentage of the fair market value that is determined by local assessors to be the total taxable value of land and additions on the property. | Land | Improvement |
|---|---|---|---|---|
| 2024 | $11,302 | $1,306,550 | $212,350 | $1,094,200 |
| 2023 | $10,576 | $1,208,710 | $196,830 | $1,011,880 |
| 2022 | $9,752 | $1,095,690 | $156,310 | $939,380 |
| 2021 | $9,070 | $981,580 | $192,100 | $789,480 |
| 2020 | $9,111 | $935,920 | $192,100 | $743,820 |
| 2019 | $9,024 | $920,210 | $192,100 | $728,110 |
| 2018 | $9,089 | $894,370 | $192,100 | $702,270 |
| 2017 | $8,979 | $855,380 | $192,100 | $663,280 |
| 2016 | $9,272 | $809,810 | $0 | $0 |
| 2015 | $10,315 | $908,830 | $134,810 | $774,020 |
| 2014 | $9,829 | $850,990 | $108,890 | $742,100 |
Property History
| Date | Event | Price | Change | Sq Ft Price |
|---|---|---|---|---|
| 03/07/2025 03/07/25 | For Sale | $2,000,000 | -- | $351 / Sq Ft |
Deed History
| Date | Type | Sale Price | Title Company |
|---|---|---|---|
| Interfamily Deed Transfer | -- | None Available | |
| Warranty Deed | $241,000 | -- |
Mortgage History
| Date | Status | Loan Amount | Loan Type |
|---|---|---|---|
| Open | $400,000 | New Conventional | |
| Closed | $401,002 | New Conventional | |
| Closed | $75,000 | Credit Line Revolving | |
| Open | $825,000 | Construction |
Similar Homes in Round Hill, VA
Source: Bright MLS
MLS Number: VALO2089474
APN: 613-18-1539
- 0 Snickerville Tunrpike
- 35175 Snickersville Turnpike
- 18856 Clara Mae Ct
- 19326 Airwell Ct
- 0 Airmont Rd
- 35632 Snickersville Turnpike
- 19139 Skyfield Ridge Place
- 34388 Bridgestone Ln
- 18291 Calumet Ln
- 35400 Autumn Ridge Ct
- 19634 Foggy Bottom Rd
- 19798 Foggy Bottom Rd
- 18037 Clendenning Cir
- 0 Foggy Bottom Rd Unit VALO2067618
- 18366 Grassyview Place
- 18518 Wild Raspberry Dr
- 18639 Wild Raspberry Dr
- 18140 Ridgewood Place
- 18580 Wild Raspberry Dr
- 34844 Apple Pride Ct
