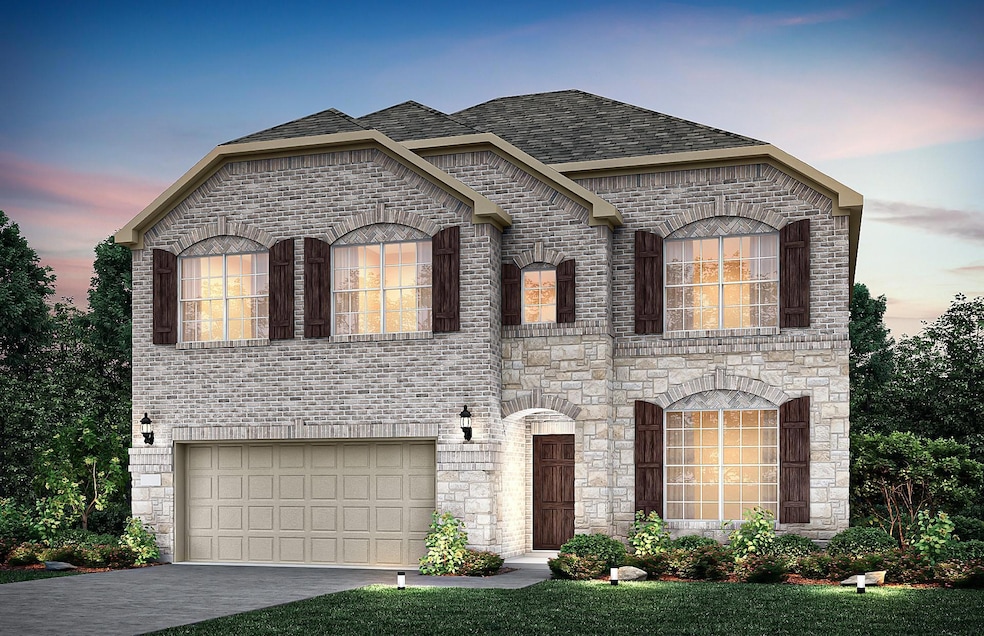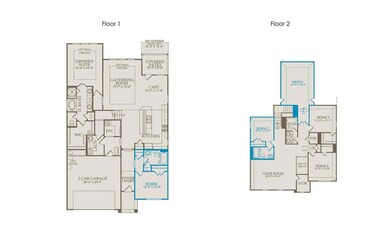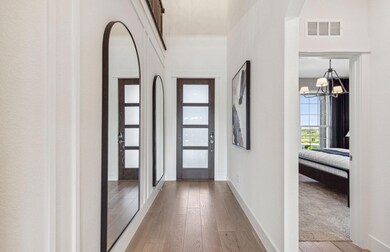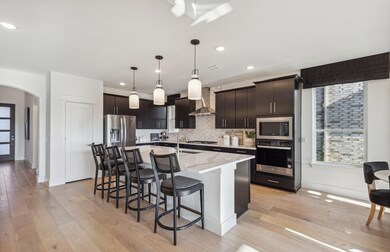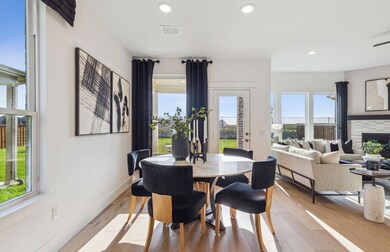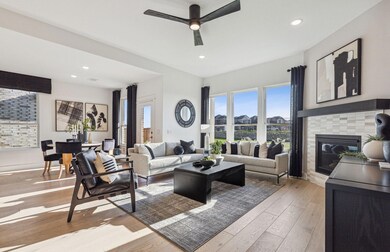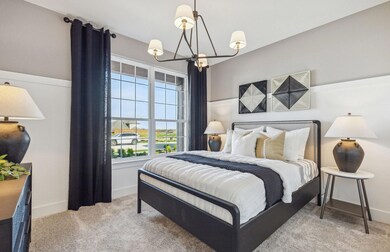
3505 Aberavon St McKinney, TX 75071
North McKinney NeighborhoodEstimated payment $4,713/month
Total Views
134
5
Beds
4
Baths
3,400
Sq Ft
$207
Price per Sq Ft
Highlights
- New Construction
- Open Floorplan
- Eat-In Kitchen
- Scott Morgan Johnson Middle School Rated A-
- 2 Car Attached Garage
- Double Vanity
About This Home
NEW CONSTRUCTION: Erwin Farms in McKinney. Two-story Caldwell plan. Available for April 2025 for move-in. 4BR, 4BA + Open kitchen with upgraded appliances + Media room + Covered patio + LVP flooring + No PID- 3,400 sq.ft. Open concept layout with a spacious owner's suite and four secondary bedrooms. This home is perfect for a growing family, or entertaining guests.
Home Details
Home Type
- Single Family
Year Built
- Built in 2025 | New Construction
HOA Fees
- $88 Monthly HOA Fees
Parking
- 2 Car Attached Garage
- 2 Carport Spaces
Home Design
- Brick Exterior Construction
- Slab Foundation
- Composition Roof
Interior Spaces
- 3,400 Sq Ft Home
- 2-Story Property
- Open Floorplan
- Decorative Lighting
Kitchen
- Eat-In Kitchen
- Electric Range
- Microwave
- Dishwasher
- Disposal
Flooring
- Carpet
- Ceramic Tile
- Luxury Vinyl Plank Tile
Bedrooms and Bathrooms
- 5 Bedrooms
- Walk-In Closet
- 4 Full Bathrooms
- Double Vanity
Home Security
- Smart Home
- Carbon Monoxide Detectors
- Fire and Smoke Detector
Schools
- Naomi Press Elementary School
- Johnson Middle School
- Mckinney North High School
Additional Features
- 5,929 Sq Ft Lot
- Electric Water Heater
Community Details
- Association fees include full use of facilities, management fees
- Essex Association Management HOA, Phone Number (972) 428-2030
- Erwin Farms Subdivision
- Mandatory home owners association
Listing and Financial Details
- Assessor Parcel Number R1308900H09601
Map
Create a Home Valuation Report for This Property
The Home Valuation Report is an in-depth analysis detailing your home's value as well as a comparison with similar homes in the area
Home Values in the Area
Average Home Value in this Area
Tax History
| Year | Tax Paid | Tax Assessment Tax Assessment Total Assessment is a certain percentage of the fair market value that is determined by local assessors to be the total taxable value of land and additions on the property. | Land | Improvement |
|---|---|---|---|---|
| 2024 | -- | $75,000 | $75,000 | -- |
Source: Public Records
Property History
| Date | Event | Price | Change | Sq Ft Price |
|---|---|---|---|---|
| 04/23/2025 04/23/25 | For Sale | $702,690 | -- | $207 / Sq Ft |
Source: North Texas Real Estate Information Systems (NTREIS)
Deed History
| Date | Type | Sale Price | Title Company |
|---|---|---|---|
| Special Warranty Deed | -- | Sendera Title | |
| Special Warranty Deed | -- | Sendera Title |
Source: Public Records
Similar Homes in McKinney, TX
Source: North Texas Real Estate Information Systems (NTREIS)
MLS Number: 20913628
APN: R-13089-00H-0960-1
Nearby Homes
- 3905 Havelock Ln
- 3913 Havelock Ln
- 3916 Adelaide Dr
- 3921 Havelock Ln
- 3921 Adelaide Dr
- 3463 Marginal Dr
- 3470 Marginal Dr
- 3458 Marginal Dr
- 3454 Marginal Dr
- 3917 Maida Rd
- 3466 Marginal Dr
- 3912 Maida Rd
- 3920 Maida Rd
- 3928 Maida Rd
- 3605 Panama Cove
- 3725 Holley Ridge Way
- 3220 Marginal Dr
- 3905 Gervais Dr
- 3718 Roth Dr
- 3909 Gervais Dr
