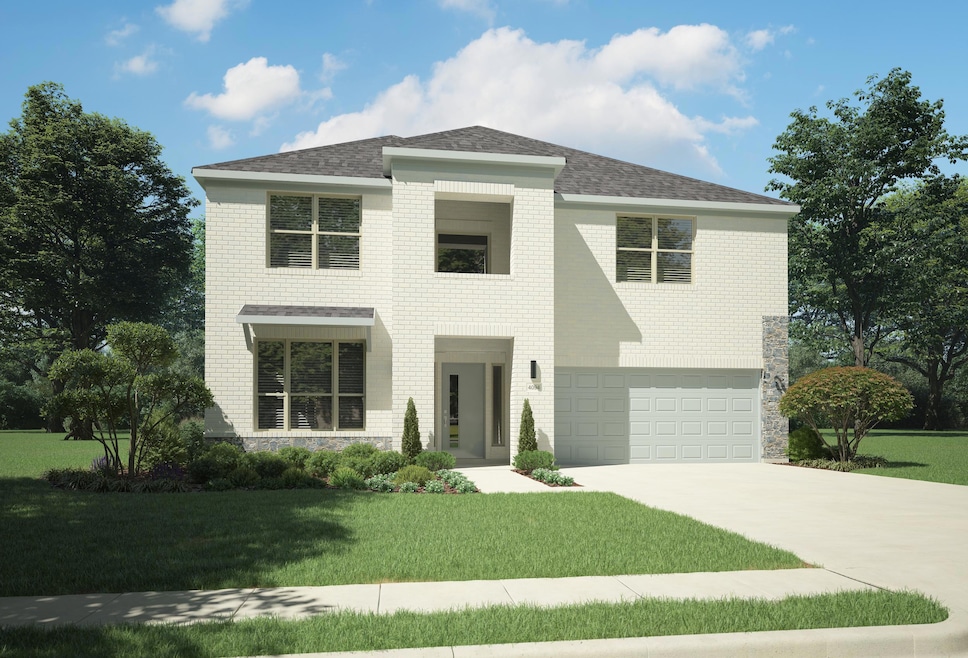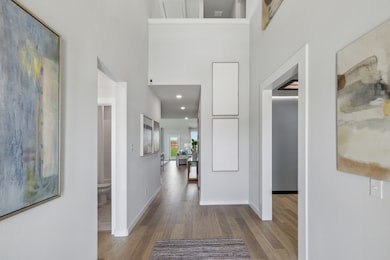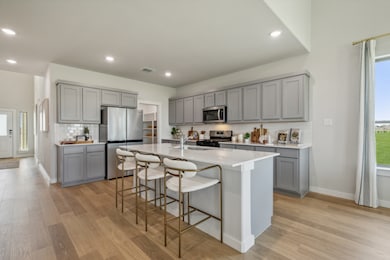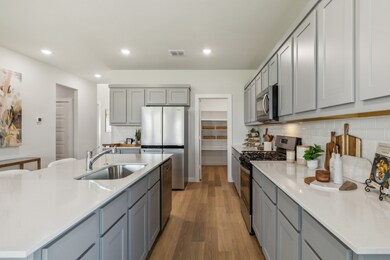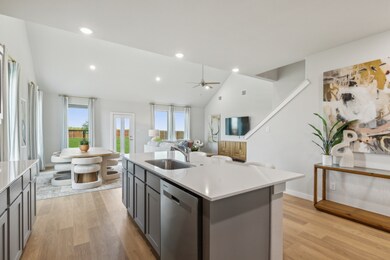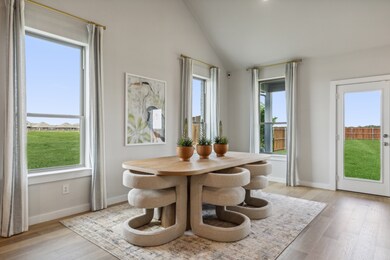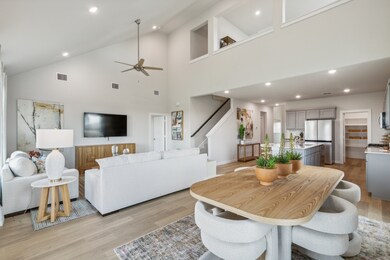
3505 Aldrich Rd McKinney, TX 75071
Painted Tree NeighborhoodEstimated payment $4,030/month
Total Views
910
5
Beds
3
Baths
3,139
Sq Ft
$195
Price per Sq Ft
About This Home
The Winters plan is tailored to fulfill your requirements currently and for the long term. With five bedrooms, everyone enjoys their own space, accompanied by three bathrooms for added convenience. Impress your guests as you entertain at the central island in the kitchen, seamlessly flowing into the breakfast nook and family room. Meanwhile, guests can enjoy their own entertainment in the game room and media room. The primary suite boasts an outstanding walk-in closet for added luxury!
Map
Home Details
Home Type
Single Family
Lot Details
0
Listing Details
- Bedrooms: Beds: 5
- BathsCombined: 3
- Office Phone: 469-224-1390
- Property Type: Residential
- Property Sub-Type: Single-family Detached
- New Construction: True
- Homebuilder: Trophy Signature Homes
- Garages: 0
- Model Name: Winters | Painted Tree
- Builder Office Hours: Mon - Sat: 10am - 6pm | Sun: CLOSED
- Community Status: Active
- Spec Street: 3505 Aldrich Road
- Spec City: Mckinney
- Spec State: TX
- Spec Zip: 75071
- Spec Latitude: 33.229346
- Spec Longitude: -96.675471
- Stories: 2
- Move In Date: 05/22/2025
- Special Features: NewHome
- Property Sub Type: Detached
Interior Features
- Full Bathrooms: 3
Exterior Features
- Office Street: 4813 Sagan Drive
- Office City: Mckinney
- Office State: TX
- Office Zip: 75071
Condo/Co-op/Association
- Home Owner Assessments Fee: 90
Association/Amenities
- HOA Amenities: CommunityCenter, Park, Playground, Pool, Trails
Schools
- Elementary School: McClure Elementary School
- Middle School: Scott Johnson Middle School
- High School: McKinney North High School
Create a Home Valuation Report for This Property
The Home Valuation Report is an in-depth analysis detailing your home's value as well as a comparison with similar homes in the area
Home Values in the Area
Average Home Value in this Area
Property History
| Date | Event | Price | Change | Sq Ft Price |
|---|---|---|---|---|
| 04/03/2025 04/03/25 | For Sale | $612,400 | -- | $195 / Sq Ft |
Similar Homes in McKinney, TX
Nearby Homes
- 3505 Aldrich Rd
- 3421 Aldrich Rd
- 3413 Aldrich Rd
- 3517 Aldrich Rd
- 3409 Aldrich Rd
- 3521 Aldrich Rd
- 4800 Bishop St
- 4808 Bishop St
- 4812 Bishop St
- 4816 Bishop St
- 4820 Bishop St
- 4824 Bishop St
- 4828 Bishop St
- 4832 Bishop St
- 3313 Hubble St
- 3309 Hubble St
- 4813 Sagan Dr
- 4813 Sagan Dr
- 4813 Sagan Dr
- 4505 Summit View Dr
