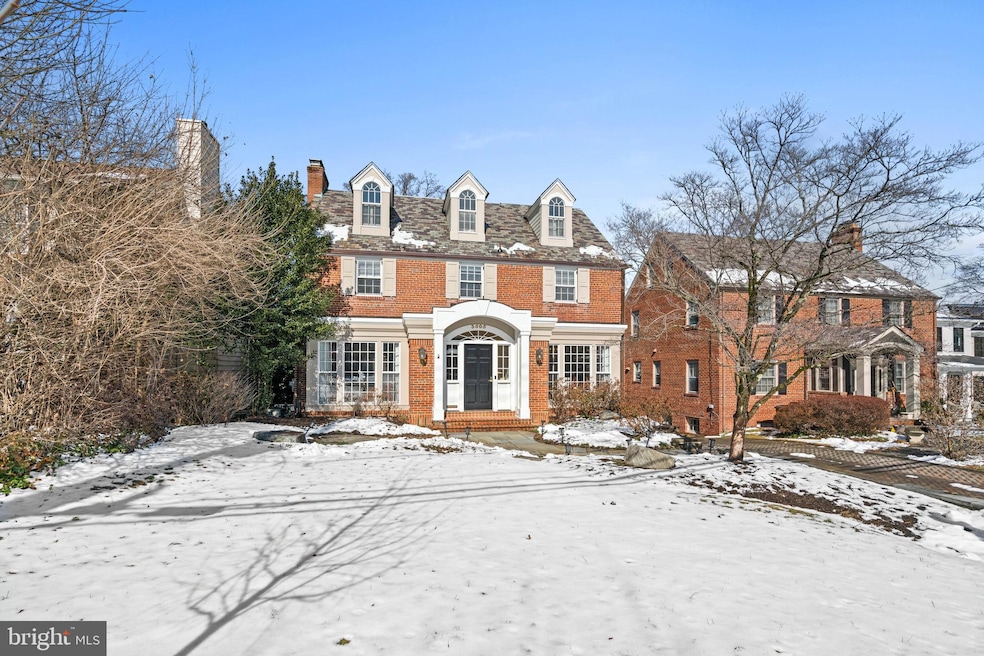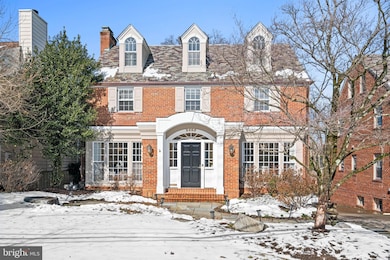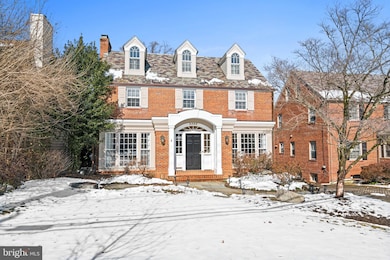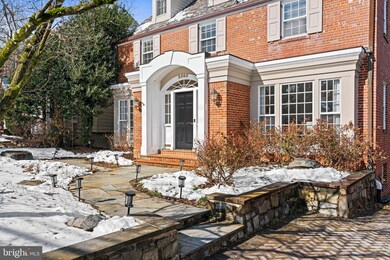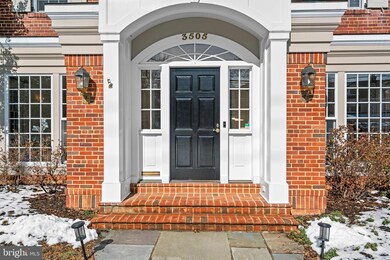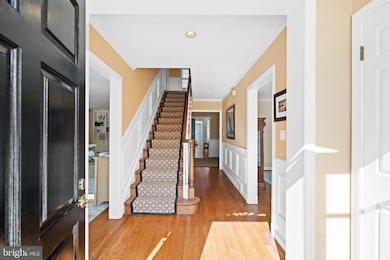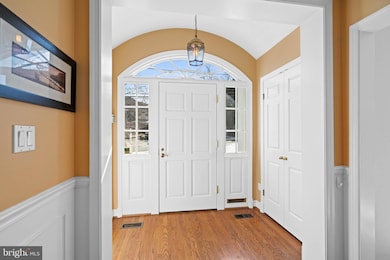
3505 Cummings Ln Chevy Chase, MD 20815
Chevy Chase Park NeighborhoodHighlights
- Gourmet Kitchen
- Open Floorplan
- Vaulted Ceiling
- Rosemary Hills Elementary School Rated A-
- Colonial Architecture
- 5-minute walk to Brookville Road Park
About This Home
As of March 2025This impressive and expansive brick center hall colonial is sited perfectly on a lovely street in the heart of leafy, welcoming Martins Additions. This classic delivers all the light, space and a flexible, open floor plan that is ideal for how we live and work today.
The welcoming front portico with a copper roof draws you into the gracious foyer with gleaming hardwood floors; the formal dining room for gracious, large-scale entertaining is to the right, and the living room with oversized windows, a fireplace and custom built-ins to the left. Glass french doors lead perfectly to the light-flooded family room and the stunning open-concept kitchen with a two-sided gas fireplace and vaulted ceilings. The updated chef's kitchen with ample countertops and custom wood cabinetry, island seating, two sinks, six-burned stove and stainless steel appliances leads out to a deck for grilling and al fresco dining. A lovely butler's pantry with a sink, cabinetry, storage galore, and a second dishwasher -- and a nicely sized powder room for guests round out the main floor.
The second level has an impressive primary retreat with a separate seating area and a fireplace; a light-flooded oversized bedroom; two walk-in closets and dressing area; and a large bath with two sinks, jetted tub, separate shower, and water closet. Three more bedrooms and another classic full bath are on this level. Up the stairs to the 3rd level with two more bedrooms and a full bath.
The lower level delivers even more living space with a walk-out family room, full bath, billiards room with a fire place (or use this space as a guest, au pair or in law bedroom), numerous storage / workshop rooms, large laundry room with a stainless steel pet bath, and an attached two-car garage. The ample rear yard is lush and flat and fenced in -- ideal for pets, play and entertaining.
Located paces to Shepherd Park's tennis courts, green playing fields and playground as well as the charming shops like the Brookville Market, Olympia Coffee Shop, La Ferme, and the weekly Saturday farmers market. Ideally located nearby to numerous commuter routes: I-495, Connecticut Avenue, Western Avenue, and E-W Highway as well as the shops, conveniences, dining, and sidewalk cafes in Chevy Chase and Friendship Heights and only a few miles to heart of Bethesda. And just 11 miles to National Airport.
Served by Montgomery County Public schools: Rosemary Hills (PK-2nd grade), Chevy Chase Elementary (3rd-5th grade), Silver Creek Middle School, and Bethesda-Chevy Chase High School
Welcome Home!
Home Details
Home Type
- Single Family
Est. Annual Taxes
- $20,288
Year Built
- Built in 1937
Lot Details
- 9,568 Sq Ft Lot
- Landscaped
- Backs to Trees or Woods
- Back Yard Fenced and Front Yard
- Property is in excellent condition
- Property is zoned R60
Parking
- 2 Car Attached Garage
- Rear-Facing Garage
- Garage Door Opener
- Shared Driveway
Home Design
- Colonial Architecture
- Brick Exterior Construction
- Brick Foundation
- Architectural Shingle Roof
- Copper Roof
Interior Spaces
- Property has 4 Levels
- Open Floorplan
- Wet Bar
- Built-In Features
- Chair Railings
- Crown Molding
- Vaulted Ceiling
- Ceiling Fan
- Skylights
- Recessed Lighting
- 4 Fireplaces
- Double Sided Fireplace
- Wood Burning Fireplace
- Fireplace With Glass Doors
- Screen For Fireplace
- Fireplace Mantel
- Double Pane Windows
- Window Treatments
- Palladian Windows
- Bay Window
- Transom Windows
- Wood Frame Window
- Entrance Foyer
- Family Room Off Kitchen
- Combination Kitchen and Living
- Formal Dining Room
- Den
- Game Room
- Workshop
- Storage Room
- Garden Views
Kitchen
- Gourmet Kitchen
- Breakfast Room
- Butlers Pantry
- Stainless Steel Appliances
- Kitchen Island
- Upgraded Countertops
Flooring
- Wood
- Partially Carpeted
- Tile or Brick
- Ceramic Tile
Bedrooms and Bathrooms
- 6 Bedrooms
- En-Suite Bathroom
- Walk-In Closet
Laundry
- Laundry Room
- Laundry on lower level
Basement
- Walk-Out Basement
- Connecting Stairway
- Garage Access
- Rear Basement Entry
- Workshop
- Basement Windows
Eco-Friendly Details
- Energy-Efficient Windows
Schools
- Bethesda-Chevy Chase High School
Utilities
- 90% Forced Air Heating and Cooling System
- Natural Gas Water Heater
- Municipal Trash
Community Details
- No Home Owners Association
- Martins Addition Subdivision
Listing and Financial Details
- Tax Lot P5
- Assessor Parcel Number 160700522175
Map
Home Values in the Area
Average Home Value in this Area
Property History
| Date | Event | Price | Change | Sq Ft Price |
|---|---|---|---|---|
| 03/18/2025 03/18/25 | Sold | $2,400,000 | -9.4% | $402 / Sq Ft |
| 02/22/2025 02/22/25 | Pending | -- | -- | -- |
| 02/14/2025 02/14/25 | For Sale | $2,650,000 | +73.2% | $444 / Sq Ft |
| 08/31/2017 08/31/17 | Sold | $1,530,000 | -7.3% | $205 / Sq Ft |
| 07/31/2017 07/31/17 | Pending | -- | -- | -- |
| 06/20/2017 06/20/17 | Price Changed | $1,650,000 | -5.7% | $221 / Sq Ft |
| 05/12/2017 05/12/17 | For Sale | $1,749,900 | -- | $235 / Sq Ft |
Tax History
| Year | Tax Paid | Tax Assessment Tax Assessment Total Assessment is a certain percentage of the fair market value that is determined by local assessors to be the total taxable value of land and additions on the property. | Land | Improvement |
|---|---|---|---|---|
| 2024 | $20,288 | $1,744,633 | $0 | $0 |
| 2023 | $18,217 | $1,600,467 | $0 | $0 |
| 2022 | $16,143 | $1,456,300 | $695,400 | $760,900 |
| 2021 | $14,687 | $1,374,967 | $0 | $0 |
| 2020 | $13,783 | $1,293,633 | $0 | $0 |
| 2019 | $12,862 | $1,212,300 | $662,400 | $549,900 |
| 2018 | $12,465 | $1,173,933 | $0 | $0 |
| 2017 | $12,571 | $1,135,567 | $0 | $0 |
| 2016 | -- | $1,097,200 | $0 | $0 |
| 2015 | $10,816 | $1,071,233 | $0 | $0 |
| 2014 | $10,816 | $1,045,267 | $0 | $0 |
Mortgage History
| Date | Status | Loan Amount | Loan Type |
|---|---|---|---|
| Open | $1,789,000 | Construction | |
| Closed | $1,789,000 | Construction | |
| Previous Owner | $1,224,000 | No Value Available | |
| Previous Owner | $1,224,000 | Purchase Money Mortgage | |
| Previous Owner | $100,000 | Credit Line Revolving | |
| Previous Owner | $625,500 | New Conventional |
Deed History
| Date | Type | Sale Price | Title Company |
|---|---|---|---|
| Deed | $2,400,000 | Kvs Title | |
| Deed | $2,400,000 | Kvs Title | |
| Deed | $1,530,000 | Federal Title & Escrow Co |
Similar Homes in the area
Source: Bright MLS
MLS Number: MDMC2164470
APN: 07-00522175
- 3417 Cummings Ln
- 3419 Cummings Ln
- 3519 Cummings Ln
- 3518 Turner Ln
- 3517 Turner Ln
- 3316 Shepherd St
- 6714 Georgia St
- 115 Quincy St
- 3210 Cummings Ln
- 6806 Florida St
- 7009 Florida St
- 3108 Cummings Ln
- 7003 Delaware St
- 111 Oxford St
- 7217 Rollingwood Dr
- 7318 Delfield St
- 3808 Raymond St
- 3345 Tennyson St NW
- 7105 Connecticut Ave
- 7002 Connecticut Ave
