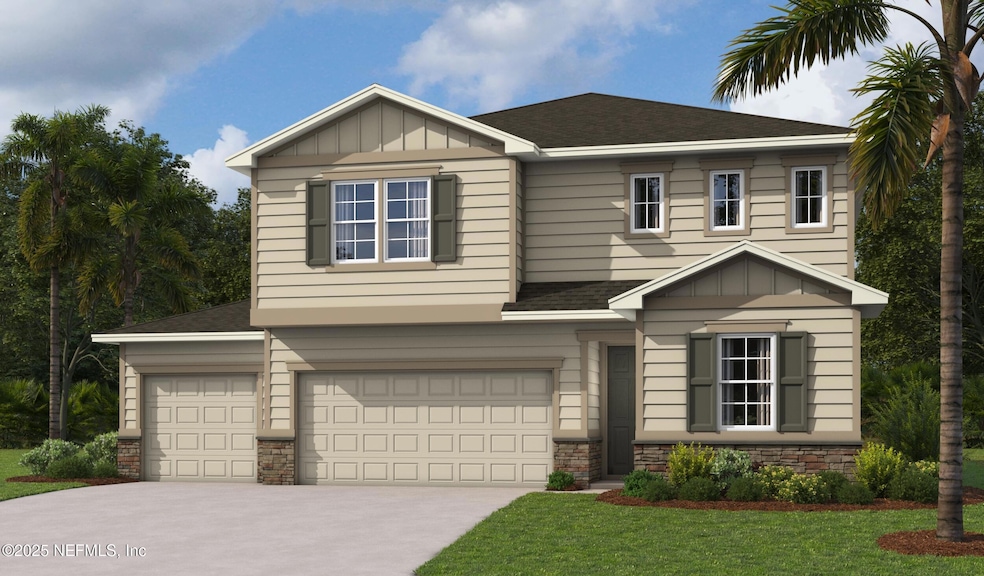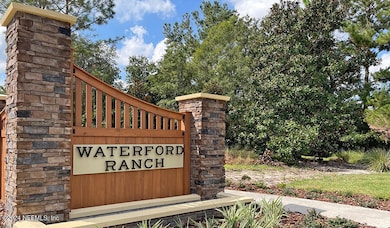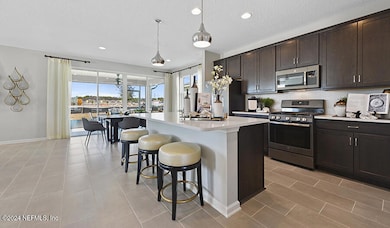
3505 Cunningham Rd Orange Park, FL 32065
Oakleaf NeighborhoodEstimated payment $2,852/month
Highlights
- Under Construction
- Open Floorplan
- Loft
- Oakleaf Village Elementary School Rated A-
- Traditional Architecture
- Corner Lot
About This Home
Newly built home. Spacious and accommodating, the two-story Moonstone features an open-concept main floor and four charming bedrooms upstairs. This home will be built with a study with a powder room. Toward the back of the home, a great room flows into an inviting kitchen with a center island and adjacent dining room. Upstairs, a sprawling primary suite includes an attached bath and a walk-in closet. The second floor will be built with an extra bedroom. Designer curated finishes complete this home! *SAMPLE PHOTOS Actual homes as constructed may not contain the features and layouts depicted and may vary from image(s).
Home Details
Home Type
- Single Family
Est. Annual Taxes
- $888
Year Built
- Built in 2025 | Under Construction
Lot Details
- 8,276 Sq Ft Lot
- North Facing Home
- Corner Lot
- Front and Back Yard Sprinklers
HOA Fees
- $72 Monthly HOA Fees
Parking
- 3 Car Attached Garage
- Garage Door Opener
Home Design
- Traditional Architecture
- Wood Frame Construction
- Shingle Roof
- Block Exterior
- Siding
Interior Spaces
- 2,649 Sq Ft Home
- 2-Story Property
- Open Floorplan
- Entrance Foyer
- Great Room
- Dining Room
- Loft
- Carpet
- Fire and Smoke Detector
Kitchen
- Gas Range
- Microwave
- Dishwasher
- Kitchen Island
- Disposal
Bedrooms and Bathrooms
- 5 Bedrooms
- Split Bedroom Floorplan
- Walk-In Closet
- 3 Full Bathrooms
- Shower Only
Laundry
- Laundry in unit
- Dryer
- Front Loading Washer
Outdoor Features
- Patio
Utilities
- Central Heating and Cooling System
- Tankless Water Heater
- Gas Water Heater
Listing and Financial Details
- Assessor Parcel Number 08042500787300401
Community Details
Overview
- Sovereign Jacobs Association, Phone Number (904) 461-5556
- Sugar Leaf Farms Subdivision
Recreation
- Community Playground
Map
Home Values in the Area
Average Home Value in this Area
Tax History
| Year | Tax Paid | Tax Assessment Tax Assessment Total Assessment is a certain percentage of the fair market value that is determined by local assessors to be the total taxable value of land and additions on the property. | Land | Improvement |
|---|---|---|---|---|
| 2024 | $759 | $65,000 | $65,000 | -- |
| 2023 | $759 | $50,000 | $50,000 | $0 |
| 2022 | $152 | $10,000 | $10,000 | $0 |
Property History
| Date | Event | Price | Change | Sq Ft Price |
|---|---|---|---|---|
| 04/13/2025 04/13/25 | Pending | -- | -- | -- |
| 03/18/2025 03/18/25 | Price Changed | $484,799 | -1.0% | $183 / Sq Ft |
| 02/25/2025 02/25/25 | For Sale | $489,799 | -- | $185 / Sq Ft |
Similar Homes in Orange Park, FL
Source: realMLS (Northeast Florida Multiple Listing Service)
MLS Number: 2072164
APN: 08-04-25-007873-004-01
- 3511 Cunningham Rd
- 3505 Cunningham Rd
- 1134 Oakleaf Village Pkwy
- 3725 Saint Charles Way
- 3728 Saint Charles Way
- 3452 Auvenshine Way
- 3566 Waterford Oaks Dr
- 619 Bartram Downs Rd
- 1433 Canopy Oaks Dr
- 3720 Cardinal Oaks Cir
- 1093 Moosehead Dr
- 1409 Canopy Oaks Dr
- 1575 Canopy Oaks Dr
- 3139 Wandering Oaks Dr
- 3054 Whispering Willow Way
- 745 Timbermill Ln
- 3213 White Beam Ct
- 1031 Moosehead Dr
- 807 Bellshire Dr
- 795 Bellshire Dr






