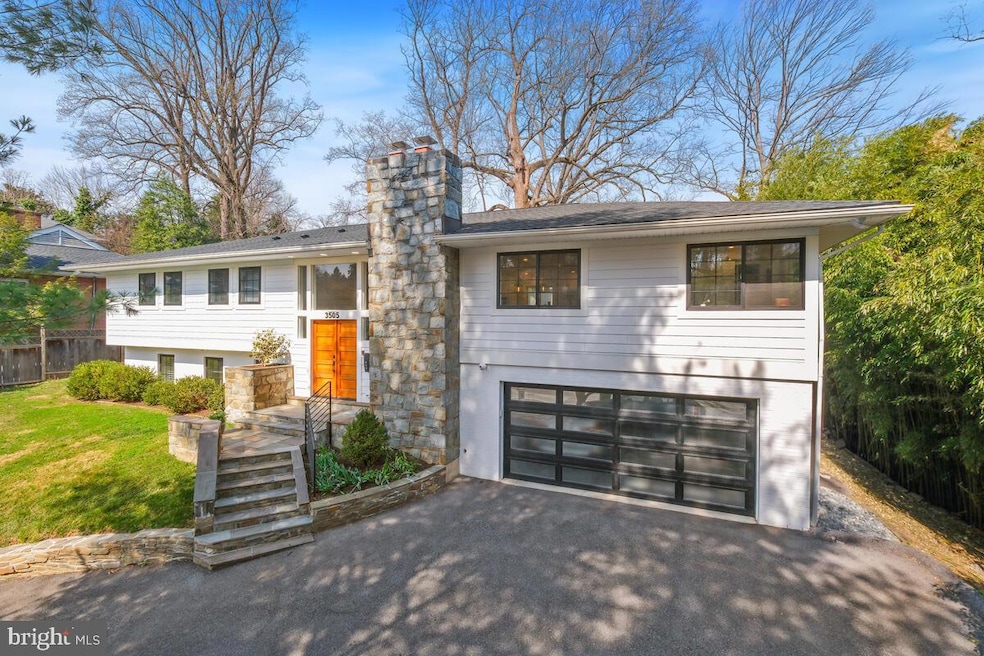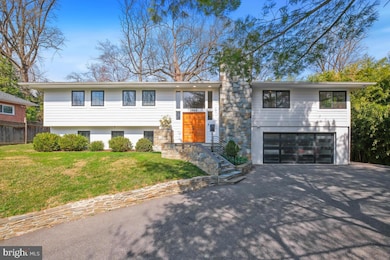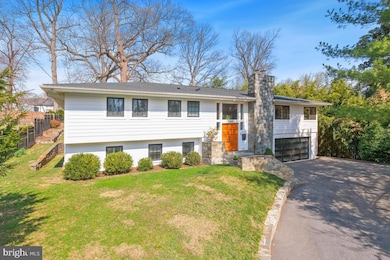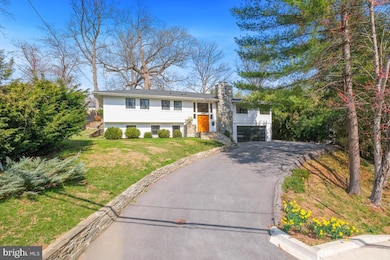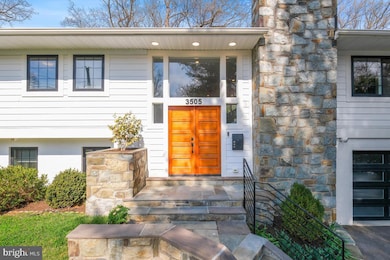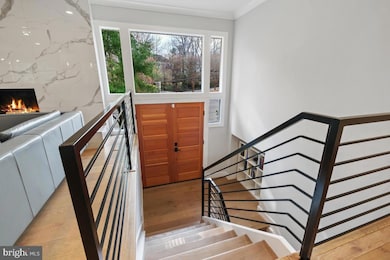
3505 E West Hwy Chevy Chase, MD 20815
Chevy Chase Lake NeighborhoodEstimated payment $10,012/month
Highlights
- Midcentury Modern Architecture
- Backs to Trees or Woods
- 1 Fireplace
- Rosemary Hills Elementary School Rated A-
- Garden View
- No HOA
About This Home
A Masterpiece in Chevy Chase – 3200+ Sq. Ft. of Unparalleled Luxury
Step into a breathtaking, fully reimagined home where every detail has been meticulously crafted to perfection. This extraordinary 6-bedroom residence is brand new from top to bottom, offering an effortless blend of modern elegance and timeless design.
Designed for both lavish entertaining and everyday living, the open-concept layout features a showstopping oversized kitchen island adorned with glistening quartz countertops, premium stainless steel appliances, and designer pendant lighting. The stunning fireplace, custom railings, and exquisite stonework add warmth and sophistication throughout.
Beyond the main living areas, discover a sun-drenched sunroom, a versatile bonus den, and striking glass garage doors that elevate the home’s contemporary appeal.
This is not your typical renovation—every major system has been completely replaced, including the roof, windows, HVAC, electrical, drywall, and flooring, ensuring peace of mind for years to come.
Nestled in a prime location just minutes from DC, 495, Connecticut Ave, Wisconsin Ave, and the upcoming Metro Purple Line, this rare gem also offers seamless access to Rock Creek Park’s nature trails and outdoor escapes.
Homes like this don’t come around often—schedule your private tour today and experience Chevy Chase living at its finest!
Home Details
Home Type
- Single Family
Est. Annual Taxes
- $16,319
Year Built
- Built in 1965 | Remodeled in 2021
Lot Details
- 0.25 Acre Lot
- Extensive Hardscape
- Level Lot
- Backs to Trees or Woods
- Back Yard
- Property is in excellent condition
- Property is zoned R90
Parking
- 2 Car Direct Access Garage
- Front Facing Garage
Home Design
- Midcentury Modern Architecture
- Brick Exterior Construction
- Asphalt Roof
- Concrete Perimeter Foundation
Interior Spaces
- Property has 2 Levels
- Ceiling height of 9 feet or more
- 1 Fireplace
- Ceramic Tile Flooring
- Garden Views
Bedrooms and Bathrooms
Finished Basement
- Heated Basement
- Walk-Out Basement
- Interior and Exterior Basement Entry
- Garage Access
- Natural lighting in basement
Outdoor Features
- Exterior Lighting
Utilities
- Central Heating and Cooling System
- Natural Gas Water Heater
Community Details
- No Home Owners Association
- Chevy Chase Subdivision
Listing and Financial Details
- Tax Lot P22
- Assessor Parcel Number 160700578781
Map
Home Values in the Area
Average Home Value in this Area
Tax History
| Year | Tax Paid | Tax Assessment Tax Assessment Total Assessment is a certain percentage of the fair market value that is determined by local assessors to be the total taxable value of land and additions on the property. | Land | Improvement |
|---|---|---|---|---|
| 2024 | $16,319 | $1,348,133 | $0 | $0 |
| 2023 | $13,658 | $1,209,967 | $0 | $0 |
| 2022 | $12,540 | $1,071,800 | $630,100 | $441,700 |
| 2021 | $11,577 | $991,200 | $0 | $0 |
| 2020 | $10,653 | $910,600 | $0 | $0 |
| 2019 | $19,450 | $830,000 | $572,700 | $257,300 |
| 2018 | $8,873 | $816,833 | $0 | $0 |
| 2017 | $8,916 | $803,667 | $0 | $0 |
| 2016 | -- | $790,500 | $0 | $0 |
| 2015 | $8,973 | $790,500 | $0 | $0 |
| 2014 | $8,973 | $790,500 | $0 | $0 |
Property History
| Date | Event | Price | Change | Sq Ft Price |
|---|---|---|---|---|
| 03/26/2025 03/26/25 | For Sale | $1,550,000 | +40.9% | $446 / Sq Ft |
| 05/17/2019 05/17/19 | Sold | $1,100,000 | +2.8% | $334 / Sq Ft |
| 04/18/2019 04/18/19 | Pending | -- | -- | -- |
| 04/12/2019 04/12/19 | For Sale | $1,070,000 | -2.7% | $325 / Sq Ft |
| 04/11/2019 04/11/19 | Off Market | $1,100,000 | -- | -- |
| 04/11/2019 04/11/19 | For Sale | $1,070,000 | +90.6% | $325 / Sq Ft |
| 08/02/2018 08/02/18 | Sold | $561,300 | -6.5% | $304 / Sq Ft |
| 06/29/2018 06/29/18 | Pending | -- | -- | -- |
| 06/20/2018 06/20/18 | For Sale | $600,000 | +6.9% | $325 / Sq Ft |
| 06/10/2018 06/10/18 | Off Market | $561,300 | -- | -- |
Deed History
| Date | Type | Sale Price | Title Company |
|---|---|---|---|
| Special Warranty Deed | $1,100,000 | First American Title Ins Co | |
| Deed | $561,300 | None Available | |
| Deed | -- | -- |
Mortgage History
| Date | Status | Loan Amount | Loan Type |
|---|---|---|---|
| Open | $880,000 | New Conventional | |
| Previous Owner | $637,105 | Commercial |
Similar Homes in Chevy Chase, MD
Source: Bright MLS
MLS Number: MDMC2167754
APN: 07-00578781
- 8030 Glengalen Ln
- 3208 Woodbine St
- 8101 Connecticut Ave Unit C502
- 8101 Connecticut Ave Unit S701
- 8101 Connecticut Ave Unit N607
- 8101 Connecticut Ave Unit N401
- 8101 Connecticut Ave Unit C501
- 8101 Connecticut Ave Unit N-409
- 7318 Delfield St
- 21 Farmington Ct
- 3203 Farmington Dr
- 3915 Aspen St
- 8612 Erdem Place
- 8091 Erdem Place
- 8551 Connecticut Ave Unit 603
- 8551 Connecticut Ave Unit 302
- 8551 Connecticut Ave Unit 210
- 8551 Connecticut Ave Unit 411
- 8551 Connecticut Ave Unit 201
- 8551 Connecticut Ave Unit 412
