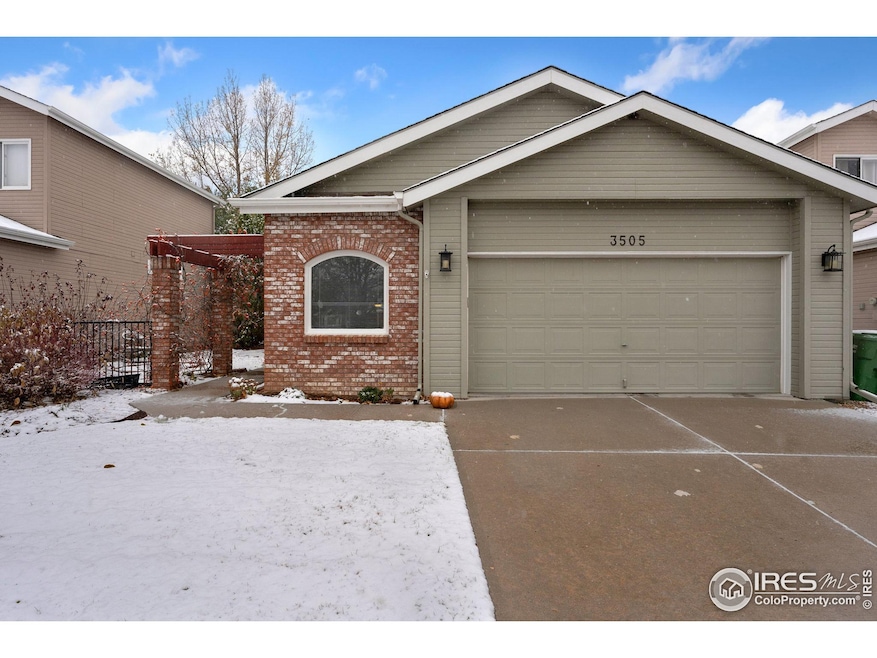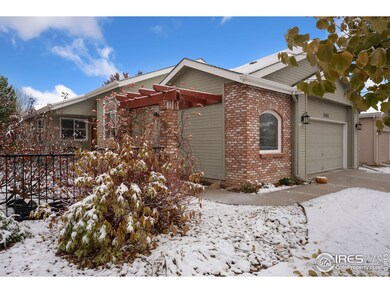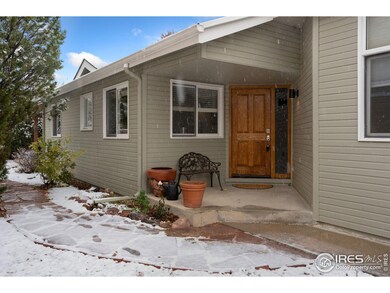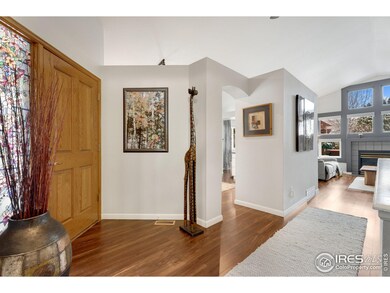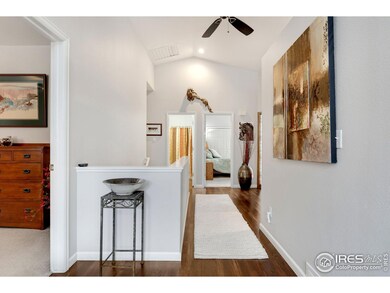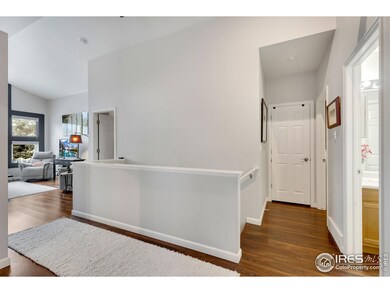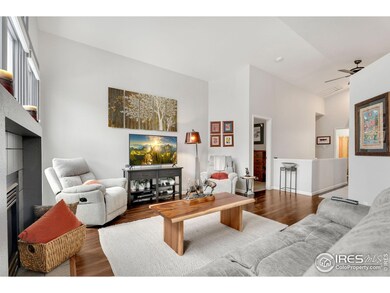
3505 Fieldstone Dr Fort Collins, CO 80525
Stone Ridge NeighborhoodHighlights
- Open Floorplan
- Cathedral Ceiling
- Cul-De-Sac
- Shepardson Elementary School Rated A-
- Separate Outdoor Workshop
- 2 Car Attached Garage
About This Home
As of November 2024Rare ranch-style patio home in Stone Ridge Subdivision with a bright, open floor plan. The partially fenced yard features mature trees, shrubs, a pergola-covered patio, and flagstone walkways. The primary bedroom overlooks the backyard and includes a spacious 3/4 bath with room for extra shelving. Main floor includes a second bedroom, full bath, and laundry. Unfinished basement with radon mitigation. Oversized garage with shop area. Owned solar panels-buyer to assume $54.74 monthly payments.
Home Details
Home Type
- Single Family
Est. Annual Taxes
- $2,754
Year Built
- Built in 1994
Lot Details
- 5,527 Sq Ft Lot
- Cul-De-Sac
- Partially Fenced Property
- Level Lot
- Property is zoned RL
HOA Fees
Parking
- 2 Car Attached Garage
- Oversized Parking
- Garage Door Opener
- Driveway Level
Home Design
- Patio Home
- Brick Veneer
- Wood Frame Construction
- Composition Roof
Interior Spaces
- 1,328 Sq Ft Home
- 1-Story Property
- Open Floorplan
- Cathedral Ceiling
- Gas Log Fireplace
- Double Pane Windows
- Window Treatments
- Living Room with Fireplace
- Dining Room
- Unfinished Basement
- Partial Basement
- Radon Detector
Kitchen
- Eat-In Kitchen
- Electric Oven or Range
- Self-Cleaning Oven
- Microwave
- Dishwasher
- Disposal
Flooring
- Carpet
- Luxury Vinyl Tile
Bedrooms and Bathrooms
- 2 Bedrooms
- Split Bedroom Floorplan
- Walk-In Closet
- Primary bathroom on main floor
- Walk-in Shower
Laundry
- Laundry on main level
- Dryer
- Washer
Accessible Home Design
- Level Entry For Accessibility
- Low Pile Carpeting
Eco-Friendly Details
- Energy-Efficient Thermostat
Outdoor Features
- Patio
- Separate Outdoor Workshop
Schools
- Shepardson Elementary School
- Lesher Middle School
- Ft Collins High School
Utilities
- Humidity Control
- Forced Air Heating and Cooling System
- High Speed Internet
- Satellite Dish
- Cable TV Available
Listing and Financial Details
- Assessor Parcel Number R1359053
Community Details
Overview
- Association fees include ground maintenance
- Stone Ridge P.U.D. Subdivision
Recreation
- Park
Map
Home Values in the Area
Average Home Value in this Area
Property History
| Date | Event | Price | Change | Sq Ft Price |
|---|---|---|---|---|
| 11/27/2024 11/27/24 | Sold | $518,050 | +0.6% | $390 / Sq Ft |
| 11/11/2024 11/11/24 | For Sale | $515,000 | +37.3% | $388 / Sq Ft |
| 03/26/2020 03/26/20 | Off Market | $375,000 | -- | -- |
| 12/27/2019 12/27/19 | Sold | $375,000 | +2.7% | $282 / Sq Ft |
| 11/24/2019 11/24/19 | Pending | -- | -- | -- |
| 11/20/2019 11/20/19 | For Sale | $365,000 | +19.7% | $275 / Sq Ft |
| 01/28/2019 01/28/19 | Off Market | $305,000 | -- | -- |
| 10/20/2016 10/20/16 | Sold | $305,000 | 0.0% | $230 / Sq Ft |
| 09/20/2016 09/20/16 | Pending | -- | -- | -- |
| 09/11/2016 09/11/16 | For Sale | $305,000 | -- | $230 / Sq Ft |
Tax History
| Year | Tax Paid | Tax Assessment Tax Assessment Total Assessment is a certain percentage of the fair market value that is determined by local assessors to be the total taxable value of land and additions on the property. | Land | Improvement |
|---|---|---|---|---|
| 2025 | $2,754 | $33,848 | $3,350 | $30,498 |
| 2024 | $2,754 | $33,848 | $3,350 | $30,498 |
| 2022 | $2,396 | $25,374 | $3,475 | $21,899 |
| 2021 | $2,421 | $26,105 | $3,575 | $22,530 |
| 2020 | $2,341 | $25,025 | $3,575 | $21,450 |
| 2019 | $2,352 | $25,025 | $3,575 | $21,450 |
| 2018 | $2,015 | $22,104 | $3,600 | $18,504 |
| 2017 | $2,008 | $22,104 | $3,600 | $18,504 |
| 2016 | $1,871 | $20,497 | $3,980 | $16,517 |
| 2015 | $1,858 | $20,500 | $3,980 | $16,520 |
| 2014 | $1,657 | $18,170 | $3,980 | $14,190 |
Mortgage History
| Date | Status | Loan Amount | Loan Type |
|---|---|---|---|
| Previous Owner | $300,000 | New Conventional | |
| Previous Owner | $356,250 | New Conventional | |
| Previous Owner | $100,000 | New Conventional | |
| Previous Owner | $176,000 | New Conventional | |
| Previous Owner | $172,999 | New Conventional | |
| Previous Owner | $175,920 | Purchase Money Mortgage | |
| Previous Owner | $35,000 | Credit Line Revolving | |
| Previous Owner | $172,000 | No Value Available | |
| Previous Owner | $185,600 | Unknown | |
| Previous Owner | $143,200 | Unknown | |
| Previous Owner | $124,112 | Unknown |
Deed History
| Date | Type | Sale Price | Title Company |
|---|---|---|---|
| Special Warranty Deed | $518,050 | None Listed On Document | |
| Special Warranty Deed | $375,000 | Land Title Guarantee Co | |
| Warranty Deed | $305,000 | The Group Guaranteed Title | |
| Warranty Deed | $220,000 | Tggt | |
| Interfamily Deed Transfer | -- | None Available | |
| Interfamily Deed Transfer | -- | None Available | |
| Special Warranty Deed | -- | None Available | |
| Warranty Deed | $219,900 | Guardian Title Agency | |
| Warranty Deed | $215,000 | North American Title Co | |
| Warranty Deed | $131,000 | -- | |
| Warranty Deed | $180,400 | -- |
Similar Homes in Fort Collins, CO
Source: IRES MLS
MLS Number: 1022183
APN: 87293-08-108
- 3301 Creekstone Dr
- 2406 Wapiti Rd
- 2643 Newgate Ct
- 2606 Bison Rd
- 2825 Fieldstone Dr
- 2715 William Neal Pkwy
- 4001 Sunstone Dr
- 3006 San Luis Ct
- 3742 Kentford Rd
- 3244 Bryce Dr
- 2506 Sunstone Dr
- 2832 William Neal Pkwy Unit C
- 4003 Stoney Creek Dr
- 2714 Annelise Way
- 4015 Sunstone Way
- 3012 Carrington Cir
- 2921 Kansas Dr Unit I
- 2426 Parkfront Dr Unit G
- 3007 Stockbury Dr
- 4062 Newbury Ct
