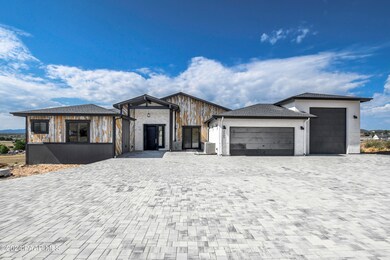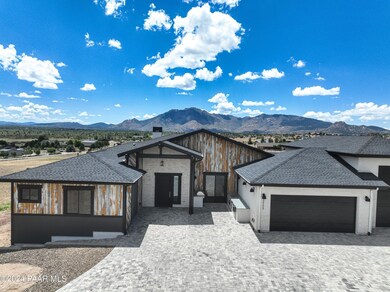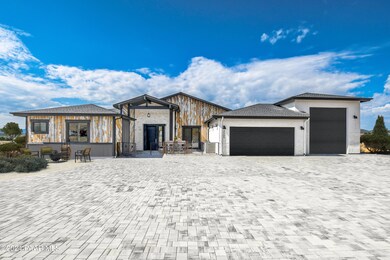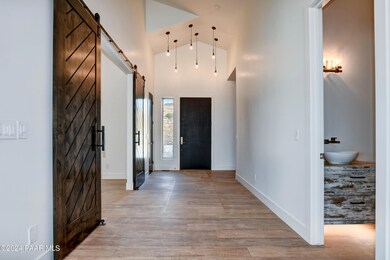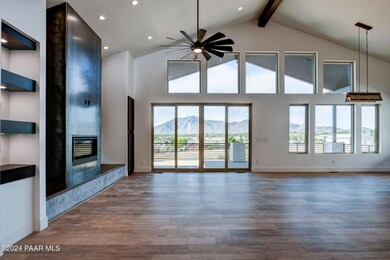
3505 Friendly Meadow Rd Prescott, AZ 86305
Williamson Valley Road NeighborhoodHighlights
- New Construction
- RV Parking in Community
- Whole House Reverse Osmosis System
- Abia Judd Elementary School Rated A-
- Panoramic View
- 3.1 Acre Lot
About This Home
As of December 2024-This stunning custom built home takes Luxury to the next level boasting wall to wall with mixed metals and textures adding a one-of-a-kind ambience to this custom rustic modern farmhouse home located in Williamson valley ranch on 3 acres.-Upon entering the breathtaking views of Granite Mountain set the tone!-The open floor concept features the kitchen of dreams with built in appliances, huge walk-in butler's pantry, bar complete with a built-in ice machine, gorgeous quartz waterfall island, under cabinet led lighting and luxury plank vinyl flooring. -The primary bedroom is an oasis all its own featuring a built-in gas fireplace, huge walk-in closet, his and her vanities, beautiful natural stone steam shower, free standing soaking tub and toto! -
Last Buyer's Agent
NON MEMBER
NON-MEMBER
Home Details
Home Type
- Single Family
Est. Annual Taxes
- $982
Year Built
- Built in 2024 | New Construction
Lot Details
- 3.1 Acre Lot
- Property fronts a county road
- Rural Setting
- Native Plants
- Level Lot
- Property is zoned RCU-2A
HOA Fees
- $42 Monthly HOA Fees
Parking
- 3 Car Garage
- Garage Door Opener
- Driveway with Pavers
Property Views
- Panoramic
- Mountain
Home Design
- Contemporary Architecture
- Brick Exterior Construction
- Stem Wall Foundation
- Wood Frame Construction
- Composition Roof
- Stone
Interior Spaces
- 2,724 Sq Ft Home
- 1-Story Property
- Wet Bar
- Wired For Sound
- Wired For Data
- Bar
- Beamed Ceilings
- Ceiling height of 9 feet or more
- Ceiling Fan
- Gas Fireplace
- Double Pane Windows
- Aluminum Window Frames
- Window Screens
- Combination Kitchen and Dining Room
- Sink in Utility Room
- Washer and Dryer Hookup
- Fire and Smoke Detector
Kitchen
- Eat-In Kitchen
- Gas Range
- Microwave
- Dishwasher
- ENERGY STAR Qualified Appliances
- Kitchen Island
- Marble Countertops
- Disposal
- Whole House Reverse Osmosis System
Flooring
- Carpet
- Vinyl
Bedrooms and Bathrooms
- 4 Bedrooms
- Walk-In Closet
- Granite Bathroom Countertops
Basement
- Walk-Out Basement
- Exterior Basement Entry
- Dirt Floor
- Stubbed For A Bathroom
Accessible Home Design
- Level Entry For Accessibility
Outdoor Features
- Covered Deck
- Covered patio or porch
- Built-In Barbecue
- Rain Gutters
Utilities
- Zoned Heating and Cooling System
- 220 Volts
- Propane
- Private Company Owned Well
- Water Softener is Owned
- Septic System
- Phone Available
- Cable TV Available
Community Details
- Association Phone (661) 917-0442
- Built by Capistrano Homes
- Williamson Valley Ranch Subdivision
- RV Parking in Community
Listing and Financial Details
- Assessor Parcel Number 7
Map
Home Values in the Area
Average Home Value in this Area
Property History
| Date | Event | Price | Change | Sq Ft Price |
|---|---|---|---|---|
| 12/12/2024 12/12/24 | Sold | $1,365,000 | -7.8% | $501 / Sq Ft |
| 11/13/2024 11/13/24 | Pending | -- | -- | -- |
| 08/28/2024 08/28/24 | Price Changed | $1,480,000 | -1.3% | $543 / Sq Ft |
| 07/19/2024 07/19/24 | For Sale | $1,500,000 | -- | $551 / Sq Ft |
Tax History
| Year | Tax Paid | Tax Assessment Tax Assessment Total Assessment is a certain percentage of the fair market value that is determined by local assessors to be the total taxable value of land and additions on the property. | Land | Improvement |
|---|---|---|---|---|
| 2024 | $982 | -- | -- | -- |
| 2023 | $982 | $13,636 | $13,636 | $0 |
| 2022 | $948 | $13,179 | $13,179 | $0 |
| 2021 | $960 | $12,046 | $12,046 | $0 |
| 2020 | $948 | $0 | $0 | $0 |
| 2019 | $927 | $0 | $0 | $0 |
| 2018 | $890 | $0 | $0 | $0 |
| 2017 | $846 | $0 | $0 | $0 |
| 2016 | $837 | $0 | $0 | $0 |
| 2015 | -- | $0 | $0 | $0 |
| 2014 | -- | $0 | $0 | $0 |
Mortgage History
| Date | Status | Loan Amount | Loan Type |
|---|---|---|---|
| Open | $175,000 | New Conventional | |
| Closed | $175,000 | New Conventional | |
| Previous Owner | $192,000 | New Conventional | |
| Previous Owner | $104,000 | New Conventional |
Deed History
| Date | Type | Sale Price | Title Company |
|---|---|---|---|
| Warranty Deed | $1,365,000 | Prescott Land Title Agency Llc | |
| Warranty Deed | $1,365,000 | Prescott Land Title Agency Llc | |
| Quit Claim Deed | -- | Debra Cassidy Pllc | |
| Quit Claim Deed | -- | Debra Cassidy Pllc | |
| Quit Claim Deed | -- | Debra Cassidy Pllc | |
| Interfamily Deed Transfer | -- | Yavapai Title | |
| Interfamily Deed Transfer | -- | Yavapai Title | |
| Warranty Deed | $85,000 | Yavapai Title | |
| Interfamily Deed Transfer | -- | First American Title Ins | |
| Warranty Deed | $240,000 | First American Title Ins | |
| Warranty Deed | $160,000 | -- |
Similar Homes in Prescott, AZ
Source: Prescott Area Association of REALTORS®
MLS Number: 1065484
APN: 100-08-007C
- Tbd Friendly Meadow Rd
- Tbd Friendly Meadows Rd
- 11355 N Waylands Trail
- 7.34 N Acres
- 3181 W L Bar L Rd
- 4140 W Chuckwalla Rd
- 3795 W Wig Wag Way
- 11760 N Cowboy Trail Unit 2
- 11760 N Cowboy Trail
- 4360 W Bent Arrow Ln
- 3 N Rimfire Rd
- 00 W Iron Horse Trail
- 4613 W Stazenski Rd
- 12465 N Yukon Rd
- 1540 S Lake Shore Dr
- 00 N Cielo Mesa Ln
- 316b S Lakeshore Dr
- 4590 W Grande Vista Dr
- 4860 W Stazenski Rd
- 11880 N Cielo Grande

