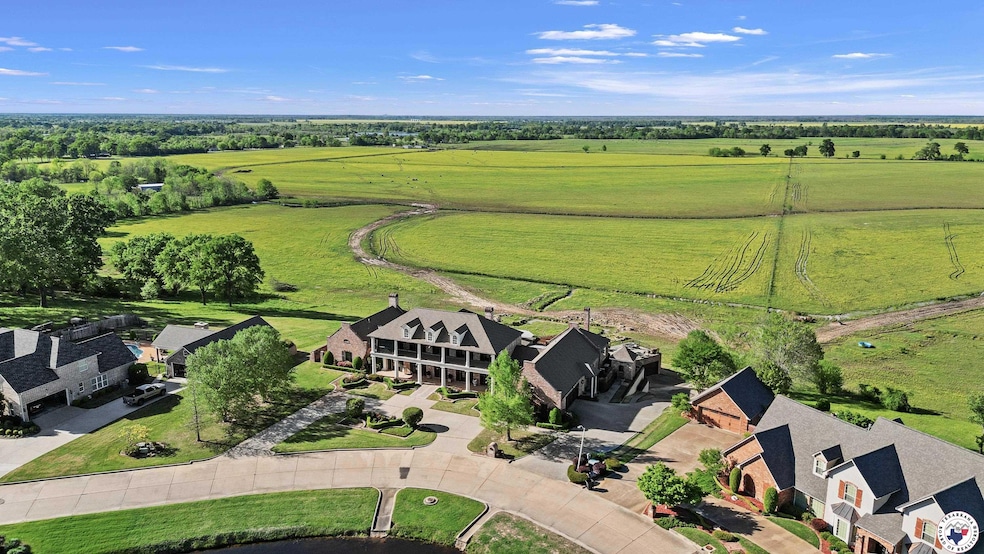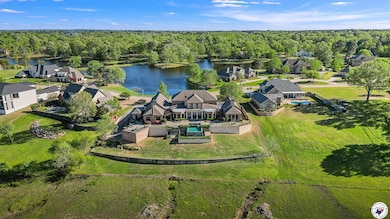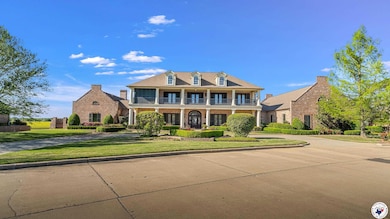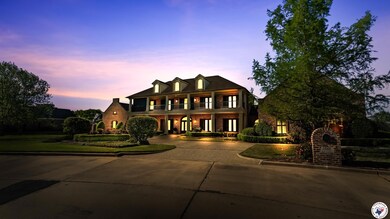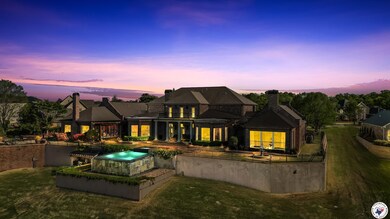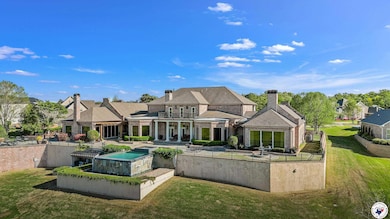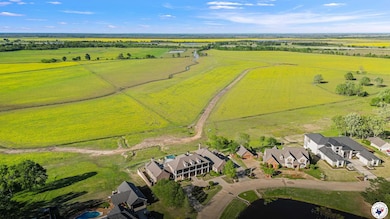3505 Jack Cullen Dr Texarkana, AR 71854
Estimated payment $11,922/month
Highlights
- Spa
- Wood Flooring
- High Ceiling
- Sitting Area In Primary Bedroom
- 3 Fireplaces
- Den
About This Home
Perched atop a scenic bluff, this 8,272 sq ft custom-built estate offers panoramic views of 600 acres of rolling farmland, seamlessly blending architectural elegance with modern innovation. This 4 bedroom, 4.5 bathroom features ample space for family and entertaining. Four expansive living areas, including a dedicated exercise room, provide versatile spaces for relaxation and entertainment. The gourmet kitchen is a culinary masterpiece, featuring premium Wolf appliances and a spacious layout designed for both functionality and style. An enclosed outdoor kitchen, equipped with a state-of-the-art NanaWall system, allows for year-round al fresco dining experiences. Integrated ELAN smart home automation ensures effortless control over lighting, climate, security, and entertainment systems. Custom-engineered 9" plank hardwood flooring flows throughout the home, complemented by a grand mahogany front door and Metropolitan Lighting fixtures that add a touch of sophistication. Weather Shield custom windows flood the interiors with natural light while offering energy efficiency and durability. The infinity-edge pool and adjoining hot tub create a serene oasis, perfectly positioned to capture the breathtaking landscape. A vast courtyard and meticulously landscaped grounds, enhanced by custom outdoor lighting, offer an inviting ambiance for gatherings or tranquil evenings. The four-car garage provides ample space for vehicles and storage needs. This residence embodies refined luxury, offering an unparalleled living experience in Texarkana.
Home Details
Home Type
- Single Family
Est. Annual Taxes
- $15,877
Year Built
- Built in 2012
Lot Details
- 0.98 Acre Lot
- Sprinkler System
Home Design
- Brick Exterior Construction
- Architectural Shingle Roof
Interior Spaces
- 8,272 Sq Ft Home
- Property has 2 Levels
- Wet Bar
- Built-In Features
- High Ceiling
- Ceiling Fan
- 3 Fireplaces
- Double Sided Fireplace
- Wood Burning Fireplace
- Double Pane Windows
- Thermal Pane Windows
- Shutters
- Blinds
- Family Room
- Formal Dining Room
- Den
- Utility Room
- Laundry Room
Kitchen
- Breakfast Bar
- Double Oven
- Indoor Grill
- Gas Range
- Microwave
- Ice Maker
- Dishwasher
- Kitchen Island
- Disposal
Flooring
- Wood
- Carpet
- Ceramic Tile
Bedrooms and Bathrooms
- 4 Bedrooms
- Sitting Area In Primary Bedroom
- Primary Bedroom on Main
- Split Bedroom Floorplan
- Walk-In Closet
- Bathtub with Shower
Home Security
- Home Security System
- Smart Home
Parking
- 4 Car Attached Garage
- Side Facing Garage
- Garage Door Opener
Pool
- Spa
- Gunite Pool
Outdoor Features
- Courtyard
- Covered patio or porch
- Exterior Lighting
- Outdoor Grill
Utilities
- Central Heating and Cooling System
- Vented Exhaust Fan
- Tankless Water Heater
Community Details
- Tall Oaks Iii Subd Subdivision
Listing and Financial Details
- Assessor Parcel Number 00010000300
- Tax Block 3
Map
Home Values in the Area
Average Home Value in this Area
Tax History
| Year | Tax Paid | Tax Assessment Tax Assessment Total Assessment is a certain percentage of the fair market value that is determined by local assessors to be the total taxable value of land and additions on the property. | Land | Improvement |
|---|---|---|---|---|
| 2024 | $15,877 | $285,310 | $34,400 | $250,910 |
| 2023 | $14,808 | $285,310 | $34,400 | $250,910 |
| 2022 | $14,223 | $285,310 | $34,400 | $250,910 |
| 2021 | $13,588 | $285,310 | $34,400 | $250,910 |
| 2020 | $12,954 | $285,310 | $34,400 | $250,910 |
| 2019 | $12,319 | $231,220 | $14,300 | $216,920 |
| 2018 | $12,344 | $231,220 | $14,300 | $216,920 |
| 2017 | $12,344 | $231,220 | $14,300 | $216,920 |
| 2016 | $12,344 | $231,220 | $14,300 | $216,920 |
| 2015 | $12,200 | $228,600 | $14,300 | $214,300 |
| 2014 | -- | $218,040 | $14,300 | $203,740 |
Property History
| Date | Event | Price | Change | Sq Ft Price |
|---|---|---|---|---|
| 04/17/2025 04/17/25 | For Sale | $1,899,000 | -- | $230 / Sq Ft |
Deed History
| Date | Type | Sale Price | Title Company |
|---|---|---|---|
| Quit Claim Deed | -- | -- | |
| Warranty Deed | -- | None Available | |
| Corporate Deed | $100,000 | None Available | |
| Warranty Deed | $55,000 | -- | |
| Deed | -- | -- |
Mortgage History
| Date | Status | Loan Amount | Loan Type |
|---|---|---|---|
| Previous Owner | $950,000 | Construction |
Source: Texarkana Board of REALTORS®
MLS Number: 117469
APN: 5980240
- 7405 Johna Cir
- 4010 Jack Cullen Dr
- 4104 Jack Cullen Dr
- 6902 Live Oak Dr
- 000 Deer Run
- TBD Sugar Hill Rd
- 3517 Northern Red Oak Trail
- 6701 Sugarhill Farm Rd
- 0 Sugarhill Rd Unit 113021
- 6201 River Birch Way
- 6207 River Birch Way
- 2129 Southcrest Dr
- 2118 Southcrest Dr
- 3707 McDonald Ln
- 5102 Sanderson Ln
- 6515 Timbercreek Dr
- 0 E 58th St Unit 117077
- 18.3 acres E 58th St
- 8.44 Acres E 58th St
- 6813 Oakleaf Ln
