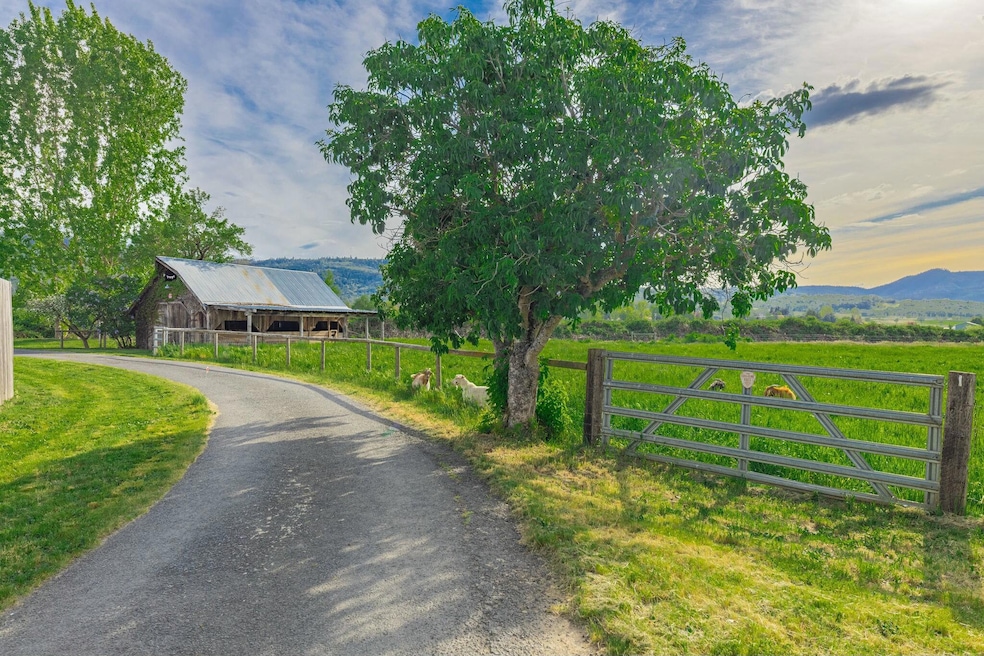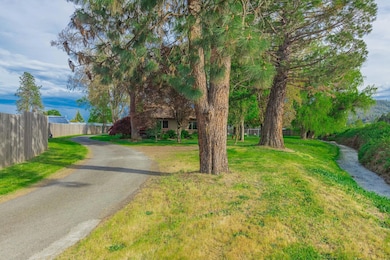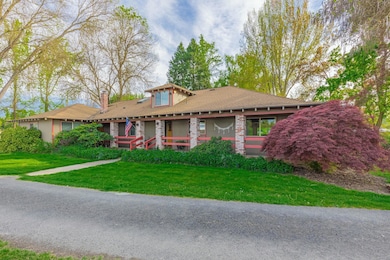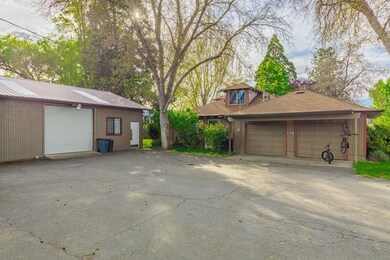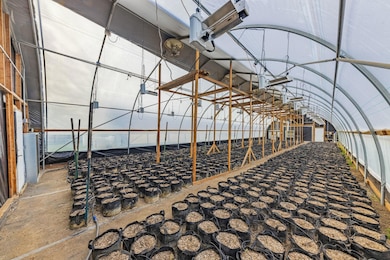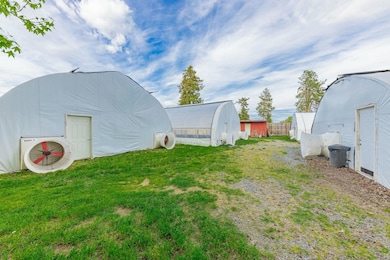
3505 Madrona Ln Medford, OR 97501
Estimated payment $11,012/month
Highlights
- Barn
- Home fronts a creek
- Craftsman Architecture
- Greenhouse
- Gated Parking
- Mountain View
About This Home
Stunning turn key farm w/beautiful custom home. This remarkably clean operation is ready for cultivation, production & country living. 14,000 SQ ft 4-bay DeCloet gutter connect GH. Climate controlled & automated. Equipped w/rolling tables, lights, fertigation, reverse osmosis, cooling wall, 400k btu heaters, exhaust fans. 5 more automated GH's totaling over 7,500 SQ FT. 1200 SQ ft shop. 1 acre of full term beds irrigated & fed by fertigation system. Powered w/300KVA, 480V 3-phase power supplemented by 800 amps single phase power. 2 30+gpm wells, MID irrigation 2900 SQ ft 4-bed, 3-bath two-story home w/attached garage. Maple hardwood floors throughout. Spacious living filled w/natural light & exposed beams. Gallery kitchen w/granite countertops & stainless steel appliances. Primary suite w/patio, soaking tub & walk-in shower. Large walk-in closet w/built-ins. Private backyard sits along Griffin creek w/mountain views. Historic barn & pasture. Private drive w/ 2 auto gates.
Home Details
Home Type
- Single Family
Est. Annual Taxes
- $4,880
Year Built
- Built in 1979
Lot Details
- 5.54 Acre Lot
- Home fronts a creek
- Fenced
- Drip System Landscaping
- Garden
- Property is zoned EFU, EFU
Parking
- 2 Car Garage
- Gravel Driveway
- Gated Parking
Home Design
- Craftsman Architecture
- Frame Construction
- Composition Roof
- Concrete Perimeter Foundation
Interior Spaces
- 2,900 Sq Ft Home
- 2-Story Property
- Ceiling Fan
- Skylights
- Gas Fireplace
- Propane Fireplace
- Double Pane Windows
- Vinyl Clad Windows
- Family Room with Fireplace
- Living Room
- Dining Room
- Mountain Views
Kitchen
- Breakfast Area or Nook
- Eat-In Kitchen
- Oven
- Range Hood
- Dishwasher
- Granite Countertops
- Disposal
Flooring
- Wood
- Tile
Bedrooms and Bathrooms
- 4 Bedrooms
- Walk-In Closet
- 3 Full Bathrooms
- Soaking Tub
- Bathtub Includes Tile Surround
Home Security
- Carbon Monoxide Detectors
- Fire and Smoke Detector
Outdoor Features
- Deck
- Patio
- Greenhouse
- Separate Outdoor Workshop
Farming
- Barn
- Pasture
Utilities
- Ductless Heating Or Cooling System
- Heating System Uses Propane
- Heat Pump System
- Private Water Source
- Well
- Tankless Water Heater
- Septic Tank
Additional Features
- Drip Irrigation
- In Flood Plain
Community Details
- No Home Owners Association
Listing and Financial Details
- Tax Lot 4100
- Assessor Parcel Number 10617031
Map
Home Values in the Area
Average Home Value in this Area
Tax History
| Year | Tax Paid | Tax Assessment Tax Assessment Total Assessment is a certain percentage of the fair market value that is determined by local assessors to be the total taxable value of land and additions on the property. | Land | Improvement |
|---|---|---|---|---|
| 2024 | $4,880 | $402,135 | $57,275 | $344,860 |
| 2023 | $4,730 | $390,541 | $55,731 | $334,810 |
| 2022 | $4,622 | $390,541 | $55,731 | $334,810 |
| 2021 | $4,507 | $379,289 | $54,229 | $325,060 |
| 2020 | $4,227 | $353,672 | $52,772 | $300,900 |
| 2019 | $4,133 | $333,608 | $49,968 | $283,640 |
| 2018 | $3,696 | $242,242 | $28,112 | $214,130 |
| 2017 | $2,968 | $242,242 | $28,112 | $214,130 |
| 2016 | $2,914 | $228,579 | $26,729 | $201,850 |
| 2015 | $2,792 | $228,579 | $26,729 | $201,850 |
| 2014 | $2,754 | $215,699 | $25,419 | $190,280 |
Property History
| Date | Event | Price | Change | Sq Ft Price |
|---|---|---|---|---|
| 02/20/2025 02/20/25 | For Sale | $1,900,000 | +216.7% | $655 / Sq Ft |
| 03/25/2016 03/25/16 | Sold | $599,950 | -7.6% | $205 / Sq Ft |
| 02/13/2016 02/13/16 | Pending | -- | -- | -- |
| 08/05/2015 08/05/15 | For Sale | $649,000 | -- | $222 / Sq Ft |
Deed History
| Date | Type | Sale Price | Title Company |
|---|---|---|---|
| Warranty Deed | $599,950 | Amerititle | |
| Warranty Deed | $650,000 | Ticor Title |
Mortgage History
| Date | Status | Loan Amount | Loan Type |
|---|---|---|---|
| Open | $511,312 | VA | |
| Previous Owner | $408,560 | New Conventional | |
| Previous Owner | $417,000 | Purchase Money Mortgage | |
| Previous Owner | $100,000 | Credit Line Revolving |
Similar Homes in Medford, OR
Source: Southern Oregon MLS
MLS Number: 220196054
APN: 10617031
- 1092 Casino Rd
- 3250 Bellinger Ln
- 3700 Bellinger Ln Unit 2
- 1567 Magnolia Ave
- 1760 Minear Rd
- 560 Arnold Ln
- 0 Oak Grove Rd
- 0 Gaylee Ave Unit 351 220191598
- 3429 S Stage Rd
- 2768 Addysen Park Way
- 191 Renault Ave
- 2088 Jasmine Ave
- 2554 W Stewart Ave
- 1312 Thomas Rd
- 3955 S Stage Rd Unit 102
- 3955 S Stage Rd Unit 6
- 3955 S Stage Rd Unit 80
- 3955 S Stage Rd Unit 21
- 3955 S Stage Rd Unit 101
- 3955 S Stage Rd Unit 35
