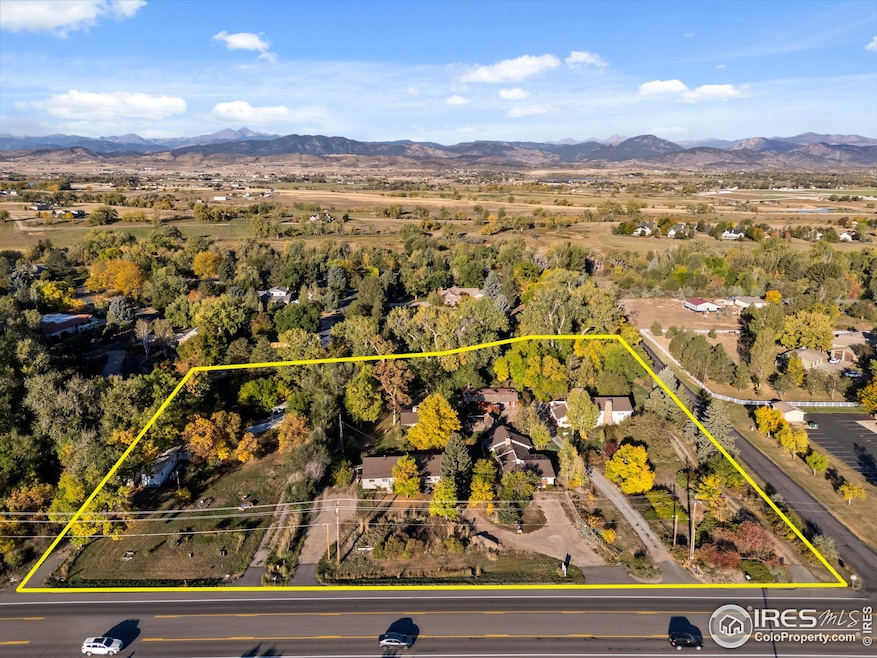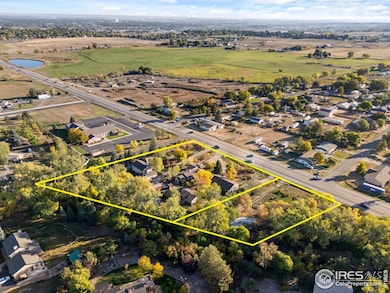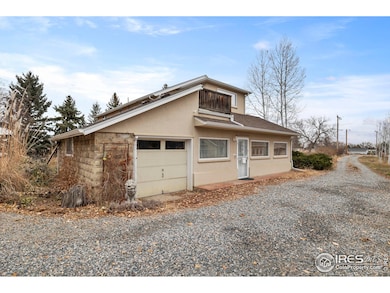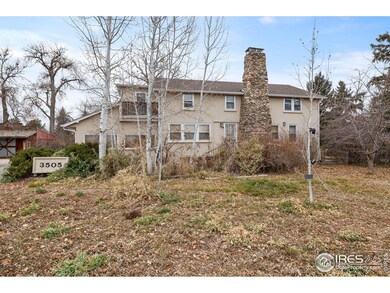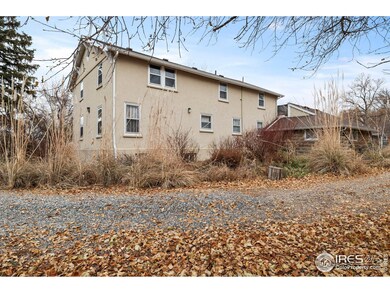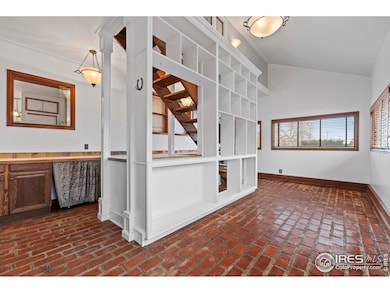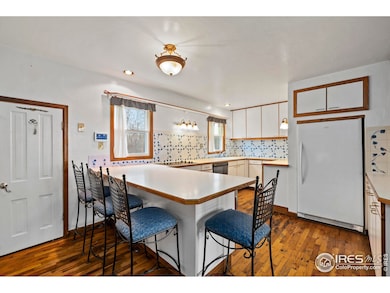
3505 S Taft Ave Loveland, CO 80537
Estimated payment $7,170/month
Total Views
9,492
4
Beds
2
Baths
2,800
Sq Ft
$429
Price per Sq Ft
Highlights
- Wood Flooring
- No HOA
- Brick Veneer
- Carrie Martin Elementary School Rated 9+
- 5 Car Detached Garage
- Forced Air Heating System
About This Home
3.85 Acres between Loveland and Berthoud with three residential structures, 1000SF garage, and a 2000SF out building that previously operated as a commercial kennel.
Home Details
Home Type
- Single Family
Est. Annual Taxes
- $5,660
Year Built
- Built in 1870
Lot Details
- 3.85 Acre Lot
- Property is zoned RR2
Parking
- 5 Car Detached Garage
Home Design
- Brick Veneer
- Wood Frame Construction
- Wood Roof
Interior Spaces
- 2,800 Sq Ft Home
- 1-Story Property
- Window Treatments
- Family Room
- Unfinished Basement
- Basement Fills Entire Space Under The House
Kitchen
- Gas Oven or Range
- Microwave
- Dishwasher
Flooring
- Wood
- Carpet
Bedrooms and Bathrooms
- 4 Bedrooms
Schools
- Carrie Martin Elementary School
- Bill Reed Middle School
- Thompson Valley High School
Utilities
- Forced Air Heating System
- Septic System
Community Details
- No Home Owners Association
Listing and Financial Details
- Assessor Parcel Number R0512516
Map
Create a Home Valuation Report for This Property
The Home Valuation Report is an in-depth analysis detailing your home's value as well as a comparison with similar homes in the area
Home Values in the Area
Average Home Value in this Area
Tax History
| Year | Tax Paid | Tax Assessment Tax Assessment Total Assessment is a certain percentage of the fair market value that is determined by local assessors to be the total taxable value of land and additions on the property. | Land | Improvement |
|---|---|---|---|---|
| 2025 | $4,591 | $77,167 | $20,115 | $57,052 |
| 2024 | $4,591 | $77,167 | $20,115 | $57,052 |
| 2022 | $5,455 | $75,078 | $20,808 | $54,270 |
| 2021 | $5,455 | $76,514 | $21,333 | $55,181 |
| 2020 | $4,118 | $59,505 | $18,073 | $41,432 |
| 2019 | $4,048 | $59,505 | $18,073 | $41,432 |
| 2018 | $4,033 | $56,700 | $18,164 | $38,536 |
| 2017 | $3,471 | $56,700 | $18,164 | $38,536 |
| 2016 | $3,531 | $56,640 | $19,555 | $37,085 |
| 2015 | $3,500 | $56,650 | $19,560 | $37,090 |
Source: Public Records
Property History
| Date | Event | Price | Change | Sq Ft Price |
|---|---|---|---|---|
| 04/09/2025 04/09/25 | Price Changed | $1,200,000 | -14.0% | $429 / Sq Ft |
| 01/27/2025 01/27/25 | Price Changed | $1,395,000 | -15.5% | $498 / Sq Ft |
| 12/20/2024 12/20/24 | For Sale | $1,650,000 | -- | $589 / Sq Ft |
Source: IRES MLS
Deed History
| Date | Type | Sale Price | Title Company |
|---|---|---|---|
| Deed | $115,000 | -- |
Source: Public Records
Mortgage History
| Date | Status | Loan Amount | Loan Type |
|---|---|---|---|
| Closed | $20,000 | Stand Alone Second |
Source: Public Records
Similar Homes in the area
Source: IRES MLS
MLS Number: 1023641
APN: 95344-00-003
Nearby Homes
- 1305 35th St SW
- 4138 Joni Ln
- 926 42nd St SW
- 1453 Woodcock St
- 3318 Auklet Dr
- 1540 Murrlet St
- 1403 Crestridge Dr
- 4725 Crestridge Ct
- 2420 Frances Dr
- 323 42nd St SW Unit 1
- 3379 Danzante Bay Ct
- 3304 Heron Lakes Pkwy
- 3351 Heron Lakes Pkwy
- 3140 Newfound Lake Rd
- 1441 Glenda Ct
- 3364 Danzante Bay Ct
- 1714 23rd St SW
- 3109 Newfound Lake Rd
- 1022 Wagon Bend Rd
- 2983 Urban Place
