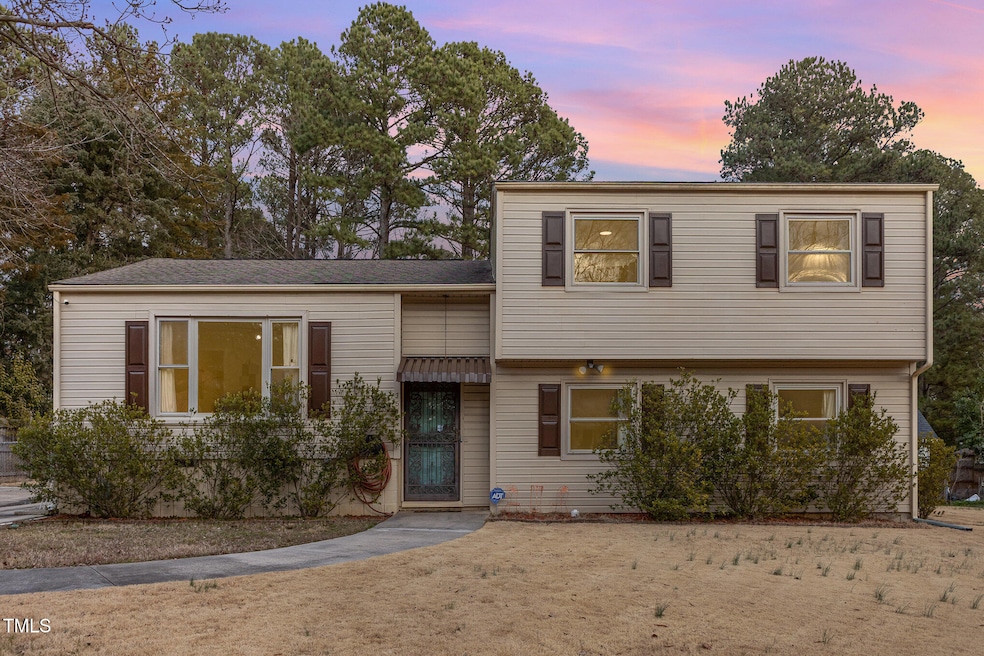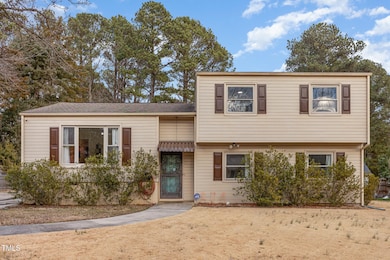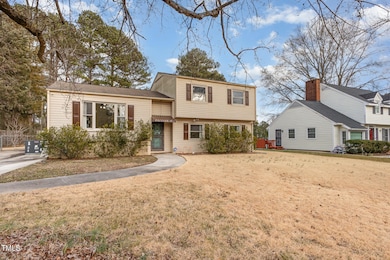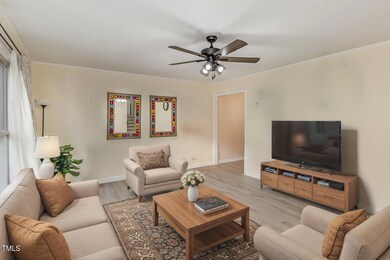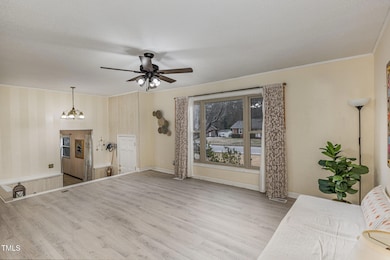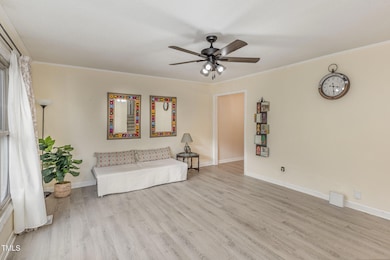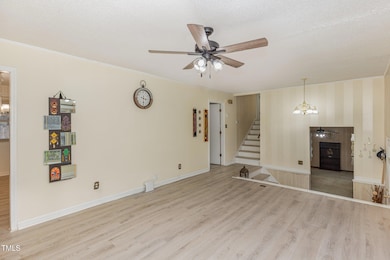
3505 Suffolk St Durham, NC 27707
Hope Valley NeighborhoodHighlights
- Craftsman Architecture
- No HOA
- Cooling Available
- Granite Countertops
- Woodwork
- Bathtub with Shower
About This Home
As of March 2025Preferred lender offering up to $3,750 in closing costs! Welcome to your new home! This spacious 4 bedroom, 3 full bathroom home offers nearly 2,000 square feet of living space and sits on a 1/4-acre lot in the highly desirable Hope Valley North neighborhood. With its retro charm and modern updates, this home perfectly blends classic character with today's conveniences.The main floor features separate living and family rooms, providing plenty of space for both formal gatherings and casual relaxation. The kitchen is a true standout with stunning granite countertops, stainless steel appliances, and ample cabinet and counter space—ideal for cooking and hosting guests. Step outside to the covered back porch, the perfect spot for enjoying your morning coffee while overlooking a large, flat, fenced backyard. The oversized patio, fruit trees, and grapevines create a peaceful, private outdoor space to unwind or entertain. Recent updates include a new HVAC system (installed in 2018), ensuring year-round comfort. Plus, with less than 10 minutes to I-40, 147, 15-501, and I-85, commuting to anywhere in the Triangle is a breeze—whether you're heading to Downtown Durham, Raleigh, Chapel Hill, and beyond. Don't miss the chance to own this updated yet classic gem—schedule a showing today before it's gone!
Home Details
Home Type
- Single Family
Est. Annual Taxes
- $2,631
Year Built
- Built in 1972
Lot Details
- 0.28 Acre Lot
- Back Yard Fenced and Front Yard
Home Design
- Craftsman Architecture
- Traditional Architecture
- Combination Foundation
- Permanent Foundation
- Shingle Roof
- Vinyl Siding
Interior Spaces
- 1,921 Sq Ft Home
- Multi-Level Property
- Woodwork
- Crown Molding
- Ceiling Fan
- Family Room
- Living Room
- Dining Room
- Basement
- Crawl Space
- Laundry Room
Kitchen
- Electric Range
- Dishwasher
- Granite Countertops
Flooring
- Carpet
- Luxury Vinyl Tile
Bedrooms and Bathrooms
- 4 Bedrooms
- 3 Full Bathrooms
- Bathtub with Shower
- Shower Only
- Walk-in Shower
Parking
- 6 Parking Spaces
- 6 Open Parking Spaces
Schools
- Murray Massenburg Elementary School
- Githens Middle School
- Jordan High School
Utilities
- Cooling Available
- Heating System Uses Gas
- Heating System Uses Natural Gas
- Natural Gas Connected
- Gas Water Heater
- High Speed Internet
Community Details
- No Home Owners Association
- Hope Valley North Subdivision
Listing and Financial Details
- Assessor Parcel Number 122779
Map
Home Values in the Area
Average Home Value in this Area
Property History
| Date | Event | Price | Change | Sq Ft Price |
|---|---|---|---|---|
| 03/11/2025 03/11/25 | Sold | $377,000 | +0.6% | $196 / Sq Ft |
| 02/09/2025 02/09/25 | Pending | -- | -- | -- |
| 01/25/2025 01/25/25 | For Sale | $374,900 | -- | $195 / Sq Ft |
Tax History
| Year | Tax Paid | Tax Assessment Tax Assessment Total Assessment is a certain percentage of the fair market value that is determined by local assessors to be the total taxable value of land and additions on the property. | Land | Improvement |
|---|---|---|---|---|
| 2024 | $2,631 | $188,586 | $38,280 | $150,306 |
| 2023 | $2,470 | $188,586 | $38,280 | $150,306 |
| 2022 | $2,414 | $188,586 | $38,280 | $150,306 |
| 2021 | $2,402 | $188,586 | $38,280 | $150,306 |
| 2020 | $2,346 | $188,586 | $38,280 | $150,306 |
| 2019 | $2,346 | $188,586 | $38,280 | $150,306 |
| 2018 | $1,863 | $137,307 | $28,710 | $108,597 |
| 2017 | $1,849 | $137,307 | $28,710 | $108,597 |
| 2016 | $1,787 | $137,307 | $28,710 | $108,597 |
| 2015 | $1,827 | $131,981 | $28,415 | $103,566 |
| 2014 | $1,827 | $131,981 | $28,415 | $103,566 |
Mortgage History
| Date | Status | Loan Amount | Loan Type |
|---|---|---|---|
| Open | $358,150 | New Conventional | |
| Closed | $358,150 | New Conventional | |
| Previous Owner | $222,500 | Construction | |
| Previous Owner | $99,160 | New Conventional | |
| Previous Owner | $165,605 | Unknown |
Deed History
| Date | Type | Sale Price | Title Company |
|---|---|---|---|
| Warranty Deed | $377,000 | None Listed On Document | |
| Warranty Deed | $377,000 | None Listed On Document | |
| Interfamily Deed Transfer | -- | None Available | |
| Interfamily Deed Transfer | -- | None Available | |
| Special Warranty Deed | $124,000 | None Available | |
| Trustee Deed | $111,740 | None Available |
Similar Homes in Durham, NC
Source: Doorify MLS
MLS Number: 10072790
APN: 122779
- 3613 A Suffolk St
- 3613 B Suffolk St
- 3508 Cambridge Rd
- 6 Winchester Ct
- 3622 Colchester St Unit 13
- 801 Brookhaven Dr
- 1 Westbury Place
- 108 Asher Ct
- 200 Valleyshire Rd
- 203 Valleyshire Rd
- 3300 Mossdale Ave
- 138 Tressel Way
- 608 Derby Ct
- 3022 Dixon Rd
- 3613 Hope Valley Rd
- 2415 Alpine Rd
- 3930 Old Chapel Hill Rd
- 3916 Dover Rd
- 23 Chancery Place
- 2805 Chelsea Cir
