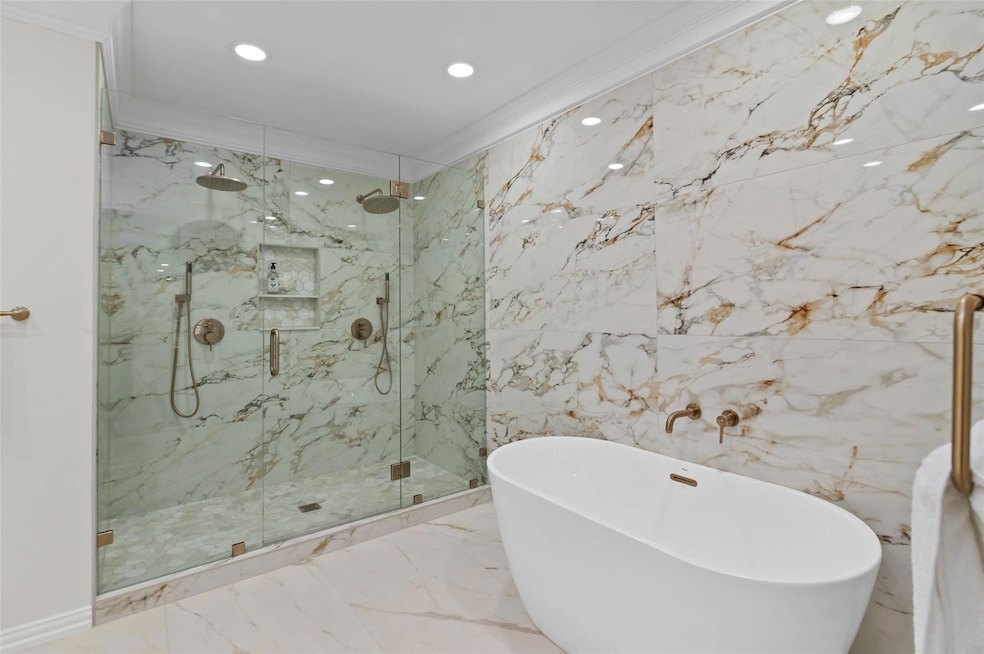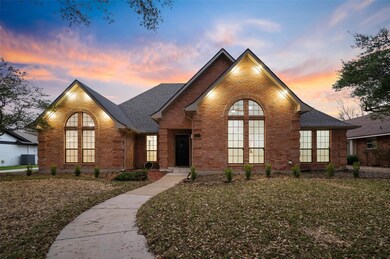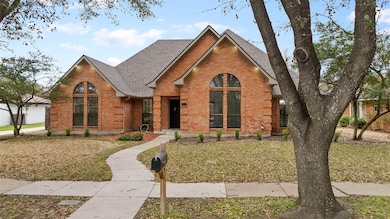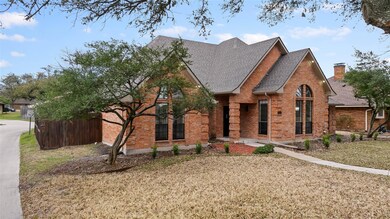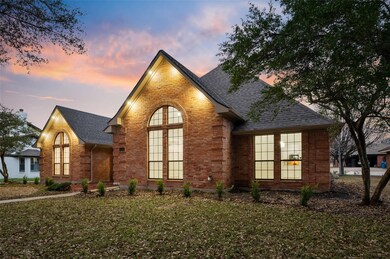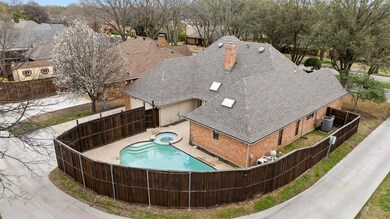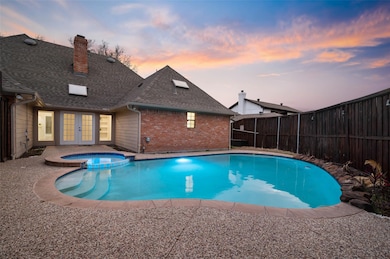
3505 Thornhill Way Rowlett, TX 75088
Estimated payment $2,974/month
Highlights
- Parking available for a boat
- Open Floorplan
- Traditional Architecture
- Outdoor Pool
- Cathedral Ceiling
- Wood Flooring
About This Home
Welcome to this beautifully remodeled home in the desirable Toler Bay subdivision, just a short walk from Lake Ray Hubbard. This stunning property offers an open-concept floor plan with spacious rooms throughout. The master bedroom boasts private access to both the sunroom and the swimming pool. The en-suite bathroom features dual shower heads, dual sinks, granite countertops, and a brand-new bathtub, sure to impress.The home is updated with waterproof vinyl flooring throughout and fresh paint, new roof, complemented by striking light fixtures. The large living room includes a cozy fireplace and a wet bar, creating a perfect space for relaxation or entertaining. The living room opens up to the kitchen, where you'll find a skylight that brightens the space and new appliances, as well as convenient access to the formal dining area.A separate formal living area near the main entrance features cathedral ceilings and large windows that allow natural light to flood the room. Don't forget to explore the charming sunroom, which includes built-in bookshelves, and AC for comfort. It offers a serene space to relax and enjoy views of the swimming pool while reading your favorite book. New roof (2025), New floor (2025), New light fixtures (2025), Fresh paint (2025) and fully remodeled Bathrooms (2025).The backyard is an entertainer's dream, with a sparkling swimming pool, a grill area, and a spacious seating area perfect for hosting summer gatherings.
Home Details
Home Type
- Single Family
Est. Annual Taxes
- $3,267
Year Built
- Built in 1984
Lot Details
- 8,886 Sq Ft Lot
- Wood Fence
- Landscaped
- Corner Lot
- Sprinkler System
- Few Trees
Parking
- 2 Car Attached Garage
- Inside Entrance
- Epoxy
- Garage Door Opener
- Driveway
- Off-Street Parking
- Parking available for a boat
Home Design
- Traditional Architecture
- Slab Foundation
- Composition Roof
Interior Spaces
- 2,468 Sq Ft Home
- 1-Story Property
- Open Floorplan
- Wet Bar
- Built-In Features
- Cathedral Ceiling
- Ceiling Fan
- Chandelier
- Decorative Lighting
- Wood Burning Fireplace
- Gas Fireplace
- Family Room with Fireplace
- Attic Fan
Kitchen
- Double Oven
- Electric Oven
- Electric Cooktop
- Microwave
- Dishwasher
- Kitchen Island
- Granite Countertops
- Disposal
Flooring
- Wood
- Tile
- Vinyl Plank
Bedrooms and Bathrooms
- 3 Bedrooms
- Walk-In Closet
- 2 Full Bathrooms
Laundry
- Laundry in Utility Room
- Washer and Gas Dryer Hookup
Accessible Home Design
- Accessibility Features
- Accessible Approach with Ramp
Pool
- Outdoor Pool
Schools
- Choice Of Elementary And Middle School
- Choice Of High School
Utilities
- Roof Turbine
- Central Heating
- Heating System Uses Natural Gas
- Individual Gas Meter
- Gas Water Heater
- High Speed Internet
- Cable TV Available
Community Details
- Toler Bay 02 Subdivision
Listing and Financial Details
- Legal Lot and Block 2 / A
- Assessor Parcel Number 44022820510020000
- $9,596 per year unexempt tax
Map
Home Values in the Area
Average Home Value in this Area
Tax History
| Year | Tax Paid | Tax Assessment Tax Assessment Total Assessment is a certain percentage of the fair market value that is determined by local assessors to be the total taxable value of land and additions on the property. | Land | Improvement |
|---|---|---|---|---|
| 2023 | $3,267 | $394,640 | $120,000 | $274,640 |
| 2022 | $8,867 | $365,930 | $100,000 | $265,930 |
| 2021 | $7,506 | $286,720 | $60,000 | $226,720 |
| 2020 | $7,573 | $286,720 | $60,000 | $226,720 |
| 2019 | $7,832 | $272,550 | $55,000 | $217,550 |
| 2018 | $7,335 | $253,480 | $45,000 | $208,480 |
| 2017 | $6,303 | $217,200 | $45,000 | $172,200 |
| 2016 | $5,614 | $217,200 | $45,000 | $172,200 |
| 2015 | $4,938 | $200,870 | $45,000 | $155,870 |
| 2014 | $4,938 | $200,870 | $45,000 | $155,870 |
Property History
| Date | Event | Price | Change | Sq Ft Price |
|---|---|---|---|---|
| 04/02/2025 04/02/25 | Price Changed | $485,000 | -3.0% | $197 / Sq Ft |
| 03/17/2025 03/17/25 | For Sale | $500,000 | +42.9% | $203 / Sq Ft |
| 11/07/2024 11/07/24 | Sold | -- | -- | -- |
| 10/21/2024 10/21/24 | Pending | -- | -- | -- |
| 10/11/2024 10/11/24 | For Sale | $350,000 | -- | $142 / Sq Ft |
Deed History
| Date | Type | Sale Price | Title Company |
|---|---|---|---|
| Warranty Deed | -- | Truly Title | |
| Interfamily Deed Transfer | -- | None Available | |
| Vendors Lien | -- | -- |
Mortgage History
| Date | Status | Loan Amount | Loan Type |
|---|---|---|---|
| Previous Owner | $156,000 | Unknown | |
| Previous Owner | $139,740 | No Value Available |
Similar Homes in Rowlett, TX
Source: North Texas Real Estate Information Systems (NTREIS)
MLS Number: 20872718
APN: 44022820510020000
- 3434 Mallard Park
- 1301 Camelot Ln
- 1406 Camelot Ln
- 1402 Camelot Ln
- 3201 Oxford Dr
- 2202 Rowlett Rd
- 3305 Oak Trail Dr
- 3306 Suzanne Dr
- 1914 Westminister Dr
- 4210 Bluffpoint Rd
- 3005 Suzanne Dr
- 3713 Chaha Rd
- 4301 Vista Creek Dr
- 3010 Chalkstone Dr
- 3505 Shelley Ln
- 3914 Tobin Trail
- 2809 Chaha Rd
- 2406 Shorewood Ct
- 4018 Tobin Trail
- 4105 Scott Dr
