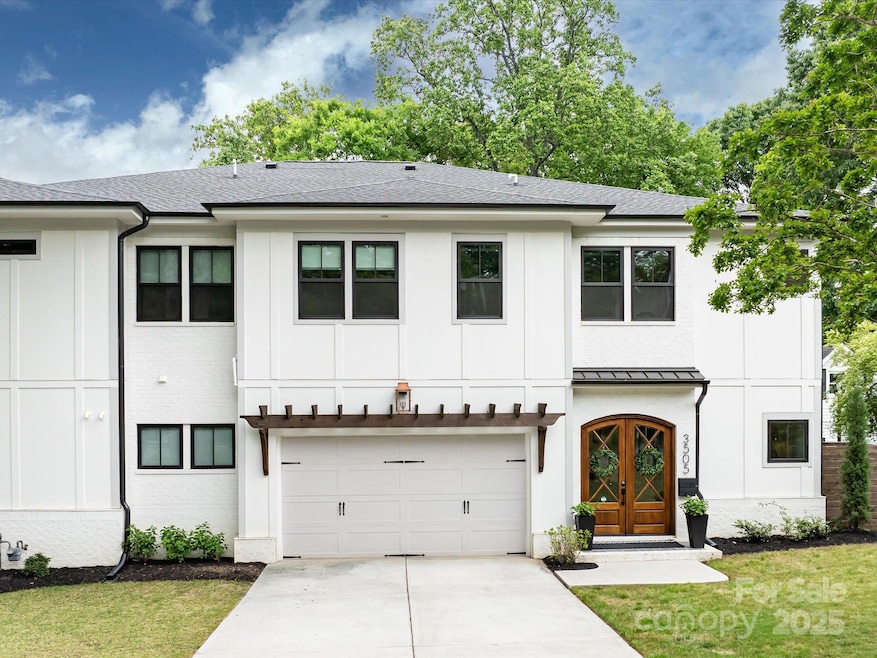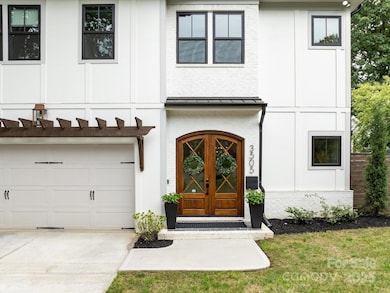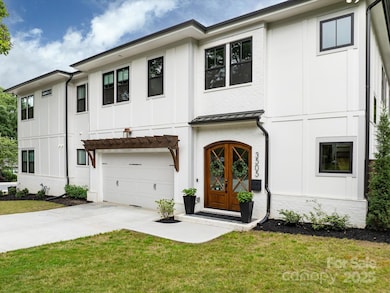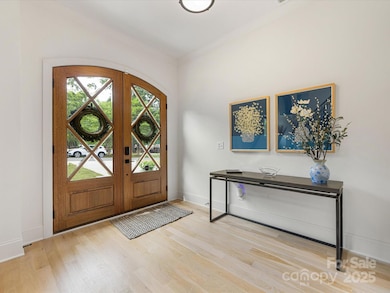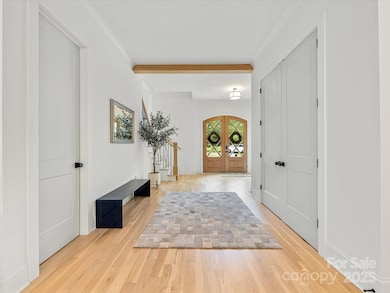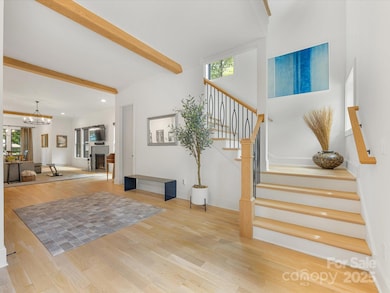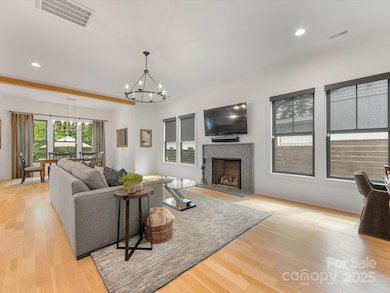
3505 Trent St Charlotte, NC 28209
Colonial Village NeighborhoodEstimated payment $7,423/month
Highlights
- Wood Flooring
- 2 Car Attached Garage
- Tankless Water Heater
- Dilworth Elementary School: Latta Campus Rated A-
- Patio
- Four Sided Brick Exterior Elevation
About This Home
Stunning, nearly new duet in the Sedgefield/Colonial Village area just minutes from Uptown Charlotte. European modern style brick exterior with cedar accents and double door entrance, lives like a single family. Beautiful hardwood flooring, open floor plan, gourmet kitchen with gas range, custom cabinetry, and JennAir appliances. Large arched doorways, ten foot ceilings, fireplace with ventless gas logs. Upstairs features a spacious primary bedroom and bath with huge walk in closet connected to a large laundry room. Two additional bedrooms and full bathroom, plus a dedicated office space. Fully fenced backyard with spacious patio for entertaining friends and family. Yard features a privacy fence and tiered area perfect for play equipment or a large garden. Convenient to all of the sports and cultural activities in uptown, as well as the restaurants, breweries and shopping in South End, Park Road and Southpark!
Listing Agent
Cottingham Chalk Brokerage Email: lwarren@cottinghamchalk.com License #274814

Townhouse Details
Home Type
- Townhome
Est. Annual Taxes
- $2,171
Year Built
- Built in 2023
Parking
- 2 Car Attached Garage
- Driveway
Home Design
- Four Sided Brick Exterior Elevation
Interior Spaces
- 2-Story Property
- Insulated Windows
- Great Room with Fireplace
Kitchen
- Electric Oven
- Self-Cleaning Oven
- Gas Cooktop
- Microwave
- Dishwasher
- Disposal
Flooring
- Wood
- Tile
Bedrooms and Bathrooms
- 3 Bedrooms
Schools
- Dilworth Elementary School
- Sedgefield Middle School
- Myers Park High School
Utilities
- Central Heating and Cooling System
- Heat Pump System
- Tankless Water Heater
- Gas Water Heater
- Cable TV Available
Additional Features
- Patio
- Back Yard Fenced
Community Details
- Colonial Village Subdivision
Listing and Financial Details
- Assessor Parcel Number 149-084-01
Map
Home Values in the Area
Average Home Value in this Area
Tax History
| Year | Tax Paid | Tax Assessment Tax Assessment Total Assessment is a certain percentage of the fair market value that is determined by local assessors to be the total taxable value of land and additions on the property. | Land | Improvement |
|---|---|---|---|---|
| 2023 | $2,171 | $643,600 | $400,000 | $243,600 |
| 2022 | $2,171 | $225,000 | $225,000 | $0 |
| 2021 | $3,175 | $329,000 | $225,000 | $104,000 |
| 2020 | $3,282 | $329,000 | $225,000 | $104,000 |
| 2019 | $3,266 | $347,300 | $225,000 | $122,300 |
| 2018 | $2,401 | $177,400 | $95,000 | $82,400 |
| 2017 | $2,359 | $177,400 | $95,000 | $82,400 |
| 2016 | $2,350 | $177,400 | $95,000 | $82,400 |
| 2015 | $2,338 | $177,400 | $95,000 | $82,400 |
| 2014 | $2,587 | $196,600 | $125,000 | $71,600 |
Property History
| Date | Event | Price | Change | Sq Ft Price |
|---|---|---|---|---|
| 04/25/2025 04/25/25 | For Sale | $1,300,000 | +13.0% | $408 / Sq Ft |
| 08/15/2023 08/15/23 | Sold | $1,150,000 | 0.0% | $359 / Sq Ft |
| 06/30/2023 06/30/23 | For Sale | $1,150,000 | 0.0% | $359 / Sq Ft |
| 05/31/2023 05/31/23 | Off Market | $1,150,000 | -- | -- |
Deed History
| Date | Type | Sale Price | Title Company |
|---|---|---|---|
| Warranty Deed | $1,150,000 | Tryon Title | |
| Warranty Deed | $400,000 | None Available | |
| Deed | -- | -- |
Mortgage History
| Date | Status | Loan Amount | Loan Type |
|---|---|---|---|
| Open | $250,000 | New Conventional | |
| Previous Owner | $1,540,000 | Construction | |
| Previous Owner | $1,127,447 | Unknown | |
| Previous Owner | $200,000 | Stand Alone Second |
Similar Homes in Charlotte, NC
Source: Canopy MLS (Canopy Realtor® Association)
MLS Number: 4249257
APN: 149-084-01
- 3321 Auburn Ave
- 3408 Anson St
- 428 Dover Ave
- 1114 Hartford Ave
- 3209 Mayfield Ave Unit 11
- 732 Shawnee Dr
- 3714 Conway Ave
- 814 Selwyn Oaks Ct Unit 9/A&B
- 766 Marsh Rd Unit 2
- 3210 Selwyn Farms Ln Unit 7
- 532 Scaleybark Rd
- 665 Melbourne Ct
- 335 Greystone Rd
- 846 Wriston Place
- 576 Scaleybark Rd
- 1117 Sedgefield Rd
- 2916 Grand Union Way
- 4311 Collingwood Dr
- 3825 Selwyn Farms Ln
- 3516 Mill Stream Ct
