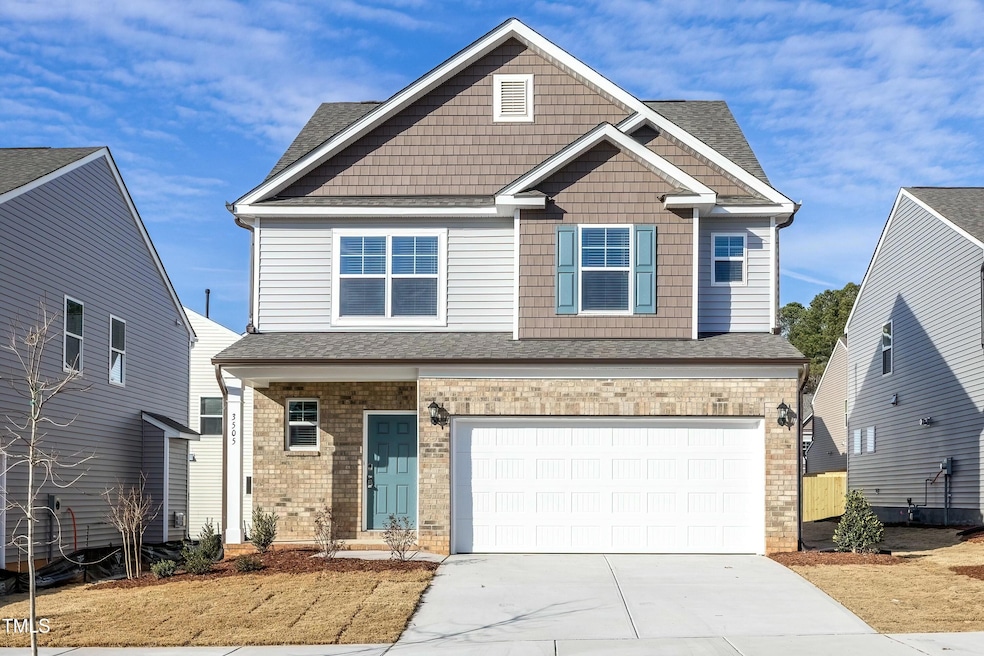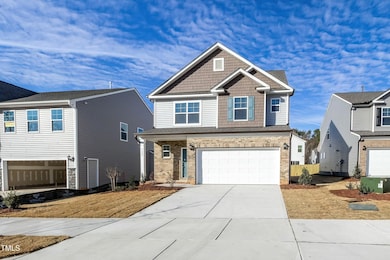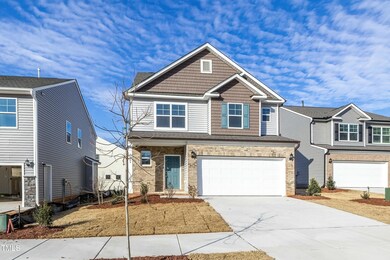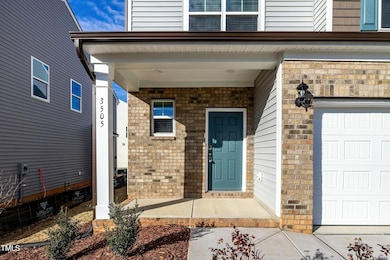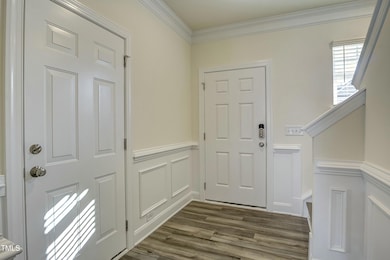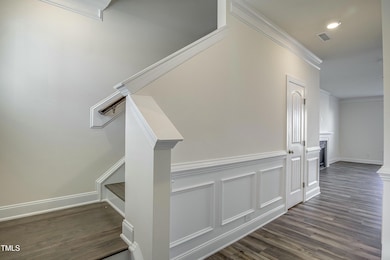
3505 Triad Ct Raleigh, NC 27604
Northeast Raleigh NeighborhoodEstimated payment $3,064/month
Highlights
- Open Floorplan
- Transitional Architecture
- Breakfast Room
- Millbrook High School Rated A-
- Granite Countertops
- Stainless Steel Appliances
About This Home
This 1-year-old, move-in ready, two-story home is located in a cul-de-sac just outside the I-440 Beltline, only 5 miles from Downtown Raleigh, with quick access to I-440 and Capital Blvd for convenience to shopping, dining, entertainment, and schools.
The open-concept first floor features luxury vinyl flooring throughout, a spacious family room with a fireplace, a dining area, and a breakfast nook. The modern kitchen includes granite countertops, a large island, 41-inch cabinets with ample storage, and a pantry. Custom molding adds a refined touch to the entire first floor.
A oak tread stair leads to the second floor, which offers four well-sized bedrooms, a laundry closet, and a hall bath with double vanities.
The primary suite includes a large walk-in closet, and the master bath features a walk-in shower, tub, double vanities, and plenty of cabinet and drawer storage.
With the refrigerator included and a transferrable builder's warranty, this home is a great opportunity!
Home Details
Home Type
- Single Family
Est. Annual Taxes
- $4,093
Year Built
- Built in 2023
Lot Details
- 4,356 Sq Ft Lot
- Cul-De-Sac
- Property is zoned R-6
HOA Fees
- $83 Monthly HOA Fees
Parking
- 2 Car Attached Garage
- Private Driveway
Home Design
- Transitional Architecture
- Brick Veneer
- Slab Foundation
- Shingle Roof
- Vinyl Siding
Interior Spaces
- 1,975 Sq Ft Home
- 2-Story Property
- Open Floorplan
- Crown Molding
- Gas Log Fireplace
- Shutters
- Blinds
- Entrance Foyer
- Family Room
- Breakfast Room
- Pull Down Stairs to Attic
- Laundry on upper level
Kitchen
- Free-Standing Gas Range
- Microwave
- Dishwasher
- Stainless Steel Appliances
- Kitchen Island
- Granite Countertops
- Disposal
Flooring
- Carpet
- Tile
- Luxury Vinyl Tile
Bedrooms and Bathrooms
- 4 Bedrooms
- Walk-In Closet
- Double Vanity
- Walk-in Shower
Schools
- Wilburn Elementary School
- Durant Middle School
- Millbrook High School
Utilities
- Forced Air Zoned Heating and Cooling System
- Heating System Uses Natural Gas
- Heat Pump System
- Gas Water Heater
- Cable TV Available
Community Details
- Association fees include ground maintenance
- Elite Management Association, Phone Number (919) 233-7660
- Built by Eastwood Homes
- Piedmont Point Subdivision, Ellerbe Floorplan
Listing and Financial Details
- Assessor Parcel Number 1724397049
Map
Home Values in the Area
Average Home Value in this Area
Tax History
| Year | Tax Paid | Tax Assessment Tax Assessment Total Assessment is a certain percentage of the fair market value that is determined by local assessors to be the total taxable value of land and additions on the property. | Land | Improvement |
|---|---|---|---|---|
| 2024 | $4,093 | $468,965 | $100,000 | $368,965 |
| 2023 | $436 | $40,000 | $40,000 | $0 |
| 2022 | $0 | $40,000 | $40,000 | $0 |
Property History
| Date | Event | Price | Change | Sq Ft Price |
|---|---|---|---|---|
| 03/31/2025 03/31/25 | Price Changed | $473,000 | -1.4% | $239 / Sq Ft |
| 02/12/2025 02/12/25 | For Sale | $479,900 | 0.0% | $243 / Sq Ft |
| 01/16/2024 01/16/24 | Rented | $2,250 | 0.0% | -- |
| 12/26/2023 12/26/23 | For Rent | $2,250 | -- | -- |
Deed History
| Date | Type | Sale Price | Title Company |
|---|---|---|---|
| Special Warranty Deed | $436,500 | None Listed On Document |
Mortgage History
| Date | Status | Loan Amount | Loan Type |
|---|---|---|---|
| Open | $284,750 | New Conventional |
Similar Homes in Raleigh, NC
Source: Doorify MLS
MLS Number: 10076110
APN: 1724.06-39-7049-000
- 3504 Triad Ct
- 3455 Piedmont Dr
- 2109 Seneca Dr Unit Lot 35
- 2105 Seneca Dr Unit Lot 34
- 3500 Mount Ct
- 2023 Seneca Dr Unit Lot 32
- 3521 Piedmont Dr
- 3429 Dogwood Dr
- 3221 Skycrest Dr
- 2118 Timberlake Dr
- 2130 Timberlake Dr
- 3115 Timberlake Rd
- 3213 Marie Dr
- 2108 Quail View Trail
- 3727 Votive Ln
- 2416 Fields of Broadlands Dr
- 2105 Langdon Rd
- 3505 Skycrest Dr
- 2109 Langdon Rd
- 3519 Streams of Fields Dr
