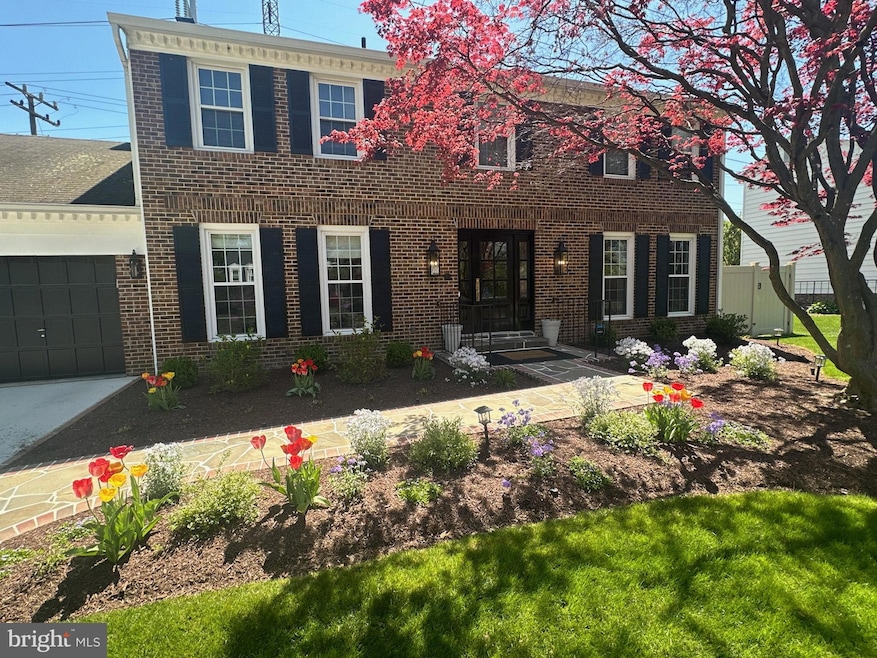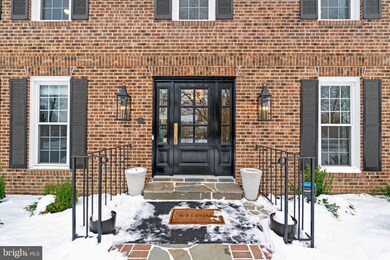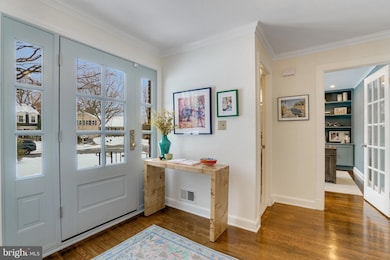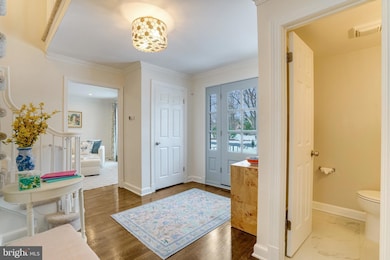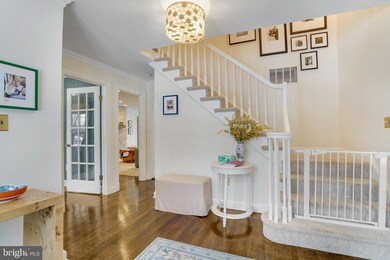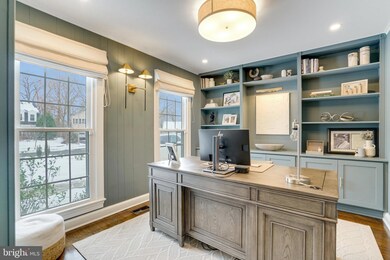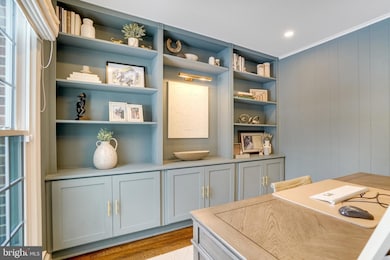
3505 Wilton Hall Ct Alexandria, VA 22310
Rose Hill NeighborhoodHighlights
- Spa
- Open Floorplan
- Private Lot
- Clermont Elementary School Rated A
- Colonial Architecture
- Wood Flooring
About This Home
As of February 2025PLEASE SUBMIT OFFERS FOR CONSIDERATION BY MONDAY 1/20 AT 8PM. This stunning 6-bedroom, 3.5-bath single-family home is a true gem in the sought-after Wilton Woods neighborhood of Alexandria. Nestled on a tranquil cul-de-sac and just over a mile from the Huntington Metro, this home with over 4,200 sq ft. offers the perfect blend of modern luxury, convenience, and timeless charm. Priced well below the most recent sale, with more than $280,000 in thoughtful designer and functional updates, this home is an incredible value and perfect for those who work from home or are looking for a lot of space. With a separate entry and finished walkout suite on the lower level complete with full bath, kitchenette and living areas, it is ideal for extended family, an au-pair or even as a rental unit to offset your mortgage (hello, house hacking!) Some key features you'll love:
The newly renovated kitchen:
Brand new (2024) quartz countertops paired with a textured designer backsplash and Hale Navy cabinets.
Smart double wall ovens and a 30” drop-in sink with in-sink workstation accessories.
Instant hot water and filtered water faucets for ultimate convenience.
The outdoor oasis:
Professionally designed landscaping (2023) featuring native plants, custom garden beds, and a flagstone patio.
Relax in your 6-seater Master Spas Twilight Hydrotherapy Spa or gather around the custom flagstone fire pit.
Raised cedar garden beds with a smart drip irrigation system make this a gardener’s paradise!
Multiple luxurious living spaces with designer finishes:
Primary bedroom with custom floor-to-ceiling blue antelope drapery by Theodora Studios.
Professionally designed home office featuring designer lighting, built-ins, and rich Farrow & Ball paint.
Stunning updates throughout, including a navy blue double vanity bathroom with Carrara marble countertops, designer wallpaper, and polished chrome fixtures.
Other smart & functional features:
Smart-enabled systems including Google Nest, Lutron lighting controls, and remote-enabled appliances.
Fully finished 3-car heated garage with bonus attic storage.
Basement in-law suite with living room, kitchen, and private entry for multi-generational living or rental potential.
Bonus Features:
New (2024) stone fireplace with a wood mantel for cozy evenings.
Updated irrigation system with app control.
Recently renovated laundry room with a large sink and remote-enabled dryer.
As if the features and improvements weren't enough, this home has an enviable location too. Easy access to I-495 and Old Town Alexandria, Del Ray and Kingstowne are minutes away. Shop at Wegmans at Hoffman Center or Whole Foods in Old Town. Get to work at the USPTO, NSF, Ft. Belvoir or the Coast Guard in a flash. Zoned for Clermont elementary. This home is more than a place to live—it's a lifestyle upgrade. Don’t miss your chance to own this Wilton Woods beauty before all of the competition this Spring!
Home Details
Home Type
- Single Family
Est. Annual Taxes
- $11,412
Year Built
- Built in 1979 | Remodeled in 2024
Lot Details
- 10,645 Sq Ft Lot
- Cul-De-Sac
- Wood Fence
- Extensive Hardscape
- No Through Street
- Private Lot
- Sprinkler System
- Back Yard Fenced and Front Yard
- Property is in excellent condition
- Property is zoned 121
Parking
- 2 Car Direct Access Garage
- 4 Driveway Spaces
- Oversized Parking
- Front Facing Garage
- On-Street Parking
Home Design
- Colonial Architecture
- Slab Foundation
- Architectural Shingle Roof
- Brick Front
Interior Spaces
- Property has 3 Levels
- Open Floorplan
- Built-In Features
- Chair Railings
- Ceiling Fan
- Recessed Lighting
- Wood Burning Fireplace
- Fireplace With Glass Doors
- Stone Fireplace
- Fireplace Mantel
- Triple Pane Windows
- Replacement Windows
- Vinyl Clad Windows
- Window Treatments
- Window Screens
- Double Door Entry
- French Doors
- Family Room Off Kitchen
- Formal Dining Room
- Fire Sprinkler System
- Attic
Kitchen
- Breakfast Area or Nook
- Eat-In Kitchen
- Built-In Double Oven
- Electric Oven or Range
- Cooktop
- Built-In Microwave
- ENERGY STAR Qualified Refrigerator
- Ice Maker
- Dishwasher
- Kitchen Island
- Disposal
Flooring
- Wood
- Carpet
- Laminate
- Ceramic Tile
Bedrooms and Bathrooms
- En-Suite Bathroom
- Walk-In Closet
- Whirlpool Bathtub
- Bathtub with Shower
Laundry
- Laundry on main level
- Dryer
- Washer
Finished Basement
- Heated Basement
- Walk-Up Access
- Connecting Stairway
- Interior and Exterior Basement Entry
- Water Proofing System
- Drainage System
- Sump Pump
- Basement Windows
Eco-Friendly Details
- Energy-Efficient Windows
Outdoor Features
- Spa
- Exterior Lighting
Schools
- Clermont Elementary School
- Twain Middle School
- Edison High School
Utilities
- Central Air
- Heat Pump System
- Above Ground Utilities
- High-Efficiency Water Heater
Community Details
- No Home Owners Association
- Wilton Woods Subdivision
Listing and Financial Details
- Tax Lot 27
- Assessor Parcel Number 0824 34 0027
Map
Home Values in the Area
Average Home Value in this Area
Property History
| Date | Event | Price | Change | Sq Ft Price |
|---|---|---|---|---|
| 02/27/2025 02/27/25 | Sold | $1,270,000 | +10.5% | $302 / Sq Ft |
| 01/16/2025 01/16/25 | For Sale | $1,149,000 | +39.3% | $273 / Sq Ft |
| 03/30/2021 03/30/21 | Sold | $825,000 | +1.2% | $286 / Sq Ft |
| 02/22/2021 02/22/21 | Pending | -- | -- | -- |
| 01/09/2021 01/09/21 | Price Changed | $814,999 | -0.5% | $283 / Sq Ft |
| 01/03/2021 01/03/21 | Price Changed | $818,999 | -0.7% | $284 / Sq Ft |
| 12/18/2020 12/18/20 | Price Changed | $824,900 | -1.1% | $286 / Sq Ft |
| 12/10/2020 12/10/20 | Price Changed | $833,900 | -0.7% | $289 / Sq Ft |
| 11/11/2020 11/11/20 | Price Changed | $839,900 | -2.3% | $291 / Sq Ft |
| 10/14/2020 10/14/20 | For Sale | $859,999 | -- | $298 / Sq Ft |
Tax History
| Year | Tax Paid | Tax Assessment Tax Assessment Total Assessment is a certain percentage of the fair market value that is determined by local assessors to be the total taxable value of land and additions on the property. | Land | Improvement |
|---|---|---|---|---|
| 2024 | $11,967 | $985,080 | $390,000 | $595,080 |
| 2023 | $10,642 | $899,620 | $370,000 | $529,620 |
| 2022 | $10,018 | $834,530 | $350,000 | $484,530 |
| 2021 | $6,806 | $727,840 | $295,000 | $432,840 |
| 2020 | $8,585 | $694,120 | $285,000 | $409,120 |
| 2019 | $385 | $716,060 | $287,000 | $429,060 |
| 2018 | $7,918 | $688,560 | $276,000 | $412,560 |
| 2017 | $345 | $668,540 | $268,000 | $400,540 |
| 2016 | $7,862 | $648,870 | $260,000 | $388,870 |
| 2015 | $7,586 | $648,870 | $260,000 | $388,870 |
| 2014 | $7,299 | $624,490 | $245,000 | $379,490 |
Mortgage History
| Date | Status | Loan Amount | Loan Type |
|---|---|---|---|
| Open | $1,004,000 | New Conventional | |
| Closed | $1,004,000 | New Conventional | |
| Previous Owner | $660,000 | Credit Line Revolving | |
| Previous Owner | $660,000 | New Conventional | |
| Previous Owner | $660,000 | New Conventional | |
| Previous Owner | $435,000 | New Conventional |
Deed History
| Date | Type | Sale Price | Title Company |
|---|---|---|---|
| Deed | $1,270,000 | First American Title | |
| Deed | $1,270,000 | First American Title | |
| Gift Deed | -- | Washington Title | |
| Deed | $825,000 | Monument Title | |
| Deed | $825,000 | Accommodation | |
| Deed | $580,000 | -- |
Similar Homes in Alexandria, VA
Source: Bright MLS
MLS Number: VAFX2217076
APN: 0824-34-0027
- 3509 Franconia Rd
- 5810 Queens Gate Ct
- 3317 Sharon Chapel Rd
- 3899 Locust Ln
- 5722 Tremont Dr
- 5920 Wilton Hill Terrace
- 5712 Glenmullen Place
- 5595 Governors Pond Cir
- 4019 Pine Brook Rd
- 3519 Oakwood Ln
- 6107 Holly Tree Dr
- 3185 Lawsons Hill Place
- 5911 Chevell Ct
- 5911 Otley Dr
- 6006 Dewey Dr
- 6211 Paulonia Rd
- 3812 Candlelight Ct
- 3404 Elmwood Dr
- 5529 Janelle St
- 3118 Burgundy Rd
