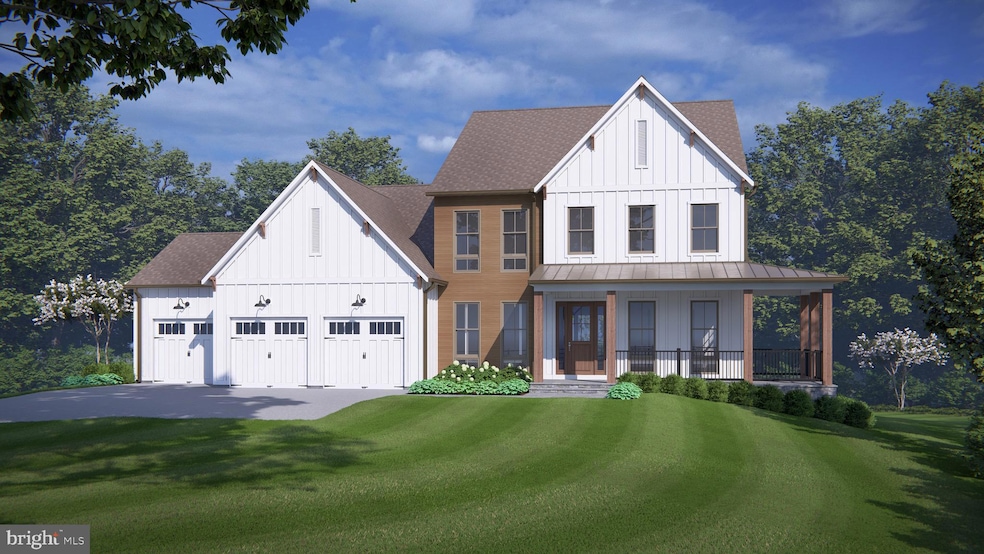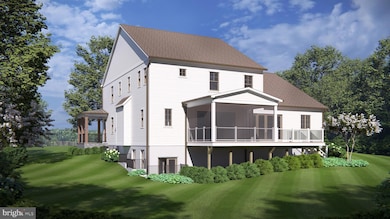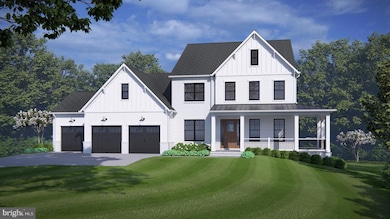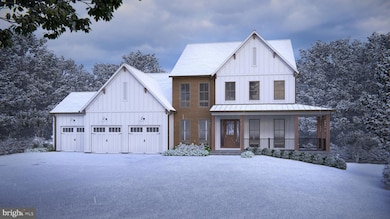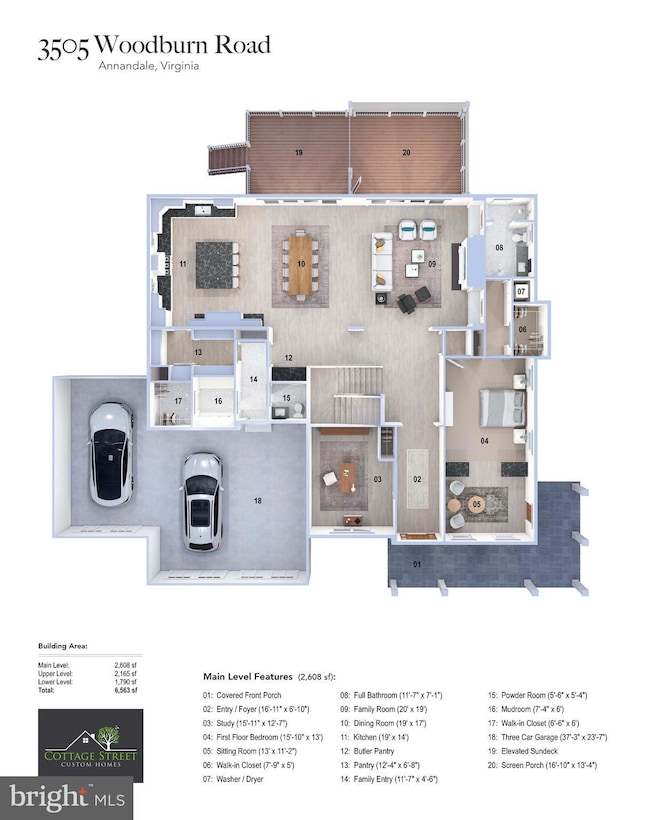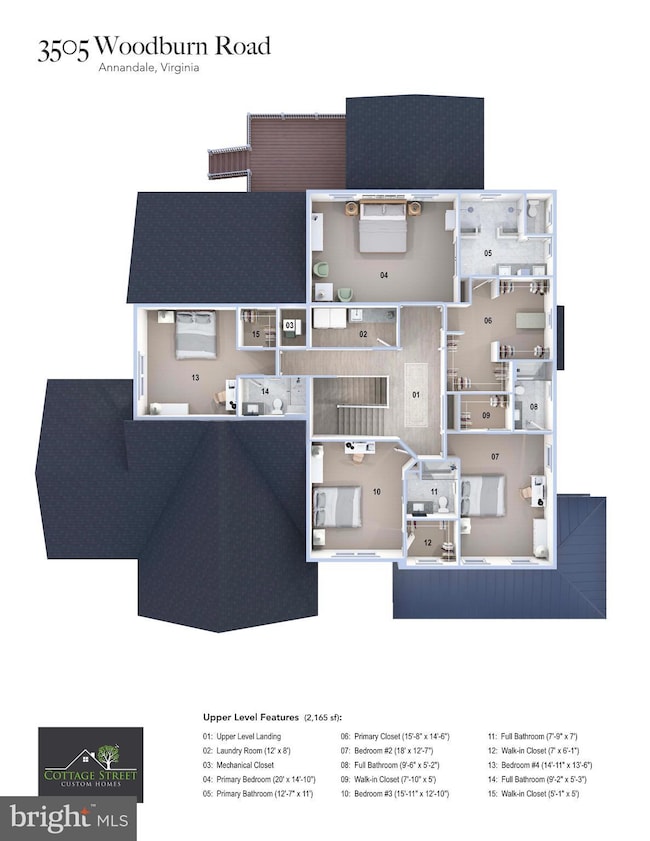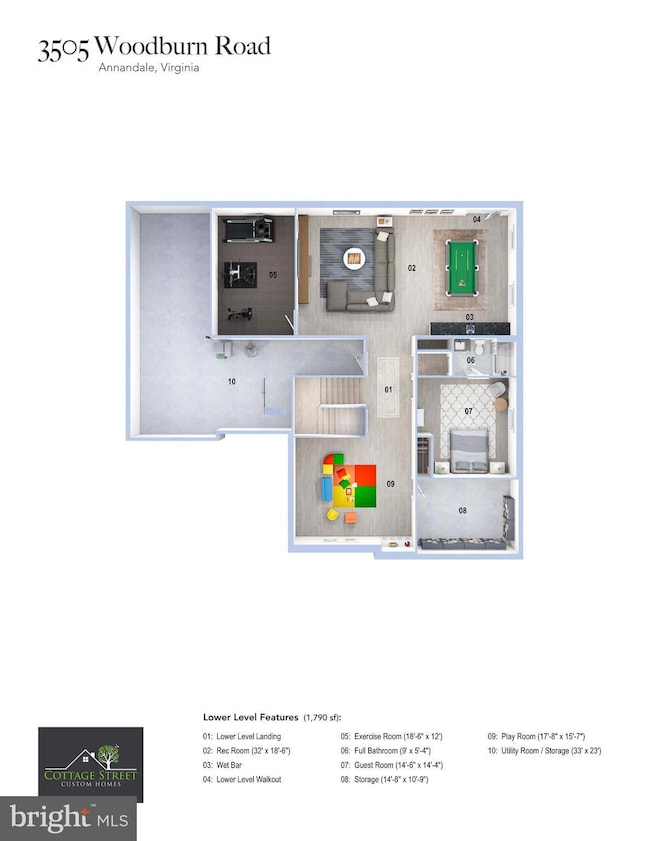
3505 Woodburn Rd Annandale, VA 22003
Estimated payment $11,948/month
Highlights
- New Construction
- Open Floorplan
- Recreation Room
- 0.89 Acre Lot
- Contemporary Architecture
- Wood Flooring
About This Home
Get ready for your dream home! Cottage Street Homes, one of the area's premier boutique custom home builders, is bringing to life a stunning, to-be-built modern farmhouse (ready in 2026), with over 6500+ sq ft of thoughtfully designed living space nestled on nearly an acre of land. Known for their exceptional craftsmanship and attention to detail, Cottage Street Homes specializes in creating one-of-a-kind residences tailored to each homeowner's vision and lifestyle. This 3-level gem will feature a charming wrap around front porch and a total of 6 bedrooms, 6.5 baths and a 3-car garage. The expansive main level with 10’ ceilings is designed to provide gracious gathering spaces, including a chef's gourmet kitchen, a family room, a private office, and a versatile main level suite with laundry, separate living space and private entrance for guests. A screened porch and deck will overlook the spacious back yard. The upper level will offer 4 bedrooms, including the spa-inspired primary suite complete with a generous walk-in closet and ensuite bath with a well-proportioned tile shower and soaking tub. The additional bedrooms on this level will each have private bathrooms. The lower level will have it all and will offer a cozy rec room and a large game room including a wet bar, a private workout room, a playroom, a sixth ensuite bath and abundant storage. A convenient rear exit will lead to the back yard which will offer endless possibilities including a pool, a large play area, garden or outdoor kitchen. This is your opportunity to own a turnkey custom home—without the hassle of searching for a lot, hiring a builder, or going through the long and stressful custom design process. Cottage Street Homes has already done the heavy lifting, ensuring that your new home is built to the highest standards and ready for you to enjoy from day one. Best of all, you can still personalize the finishes and details to make this home truly yours. With a variety of design options available, you can customize materials and features to perfectly match your style and needs. For a closer look at the possibilities, be sure to check out the images of similarly completed homes. Plus, this home is conveniently located near Fairfax Hospital, 495 and the Mosaic District. Don’t miss out on this once-in-a-lifetime opportunity to own a true masterpiece, designed just for you!
Home Details
Home Type
- Single Family
Est. Annual Taxes
- $8,003
Year Built
- New Construction
Lot Details
- 0.89 Acre Lot
- Property is in excellent condition
- Property is zoned 120
Parking
- 3 Car Direct Access Garage
- Front Facing Garage
- Garage Door Opener
Home Design
- Contemporary Architecture
- Farmhouse Style Home
- Architectural Shingle Roof
- Concrete Perimeter Foundation
- HardiePlank Type
Interior Spaces
- Property has 3 Levels
- Open Floorplan
- Ceiling height of 9 feet or more
- Gas Fireplace
- Mud Room
- Entrance Foyer
- Family Room
- Sitting Room
- Formal Dining Room
- Den
- Recreation Room
- Hobby Room
- Storage Room
- Laundry Room
- Utility Room
- Home Gym
- Finished Basement
- Basement Fills Entire Space Under The House
Kitchen
- Breakfast Area or Nook
- Butlers Pantry
- Built-In Range
- Built-In Microwave
- Kitchen Island
- Upgraded Countertops
- Disposal
Flooring
- Wood
- Luxury Vinyl Plank Tile
Bedrooms and Bathrooms
- En-Suite Primary Bedroom
Schools
- Camelot Elementary School
- Jackson Middle School
- Falls Church High School
Utilities
- Forced Air Zoned Heating and Cooling System
- Heat Pump System
- Natural Gas Water Heater
Community Details
- No Home Owners Association
Listing and Financial Details
- Assessor Parcel Number 0591 01 0015A
Map
Home Values in the Area
Average Home Value in this Area
Tax History
| Year | Tax Paid | Tax Assessment Tax Assessment Total Assessment is a certain percentage of the fair market value that is determined by local assessors to be the total taxable value of land and additions on the property. | Land | Improvement |
|---|---|---|---|---|
| 2024 | $7,946 | $685,870 | $324,000 | $361,870 |
| 2023 | $7,283 | $645,390 | $304,000 | $341,390 |
| 2022 | $6,816 | $596,070 | $274,000 | $322,070 |
| 2021 | $6,150 | $524,060 | $244,000 | $280,060 |
| 2020 | $5,977 | $505,060 | $225,000 | $280,060 |
| 2019 | $5,977 | $505,060 | $225,000 | $280,060 |
| 2018 | $5,808 | $505,060 | $225,000 | $280,060 |
| 2017 | $5,604 | $482,720 | $216,000 | $266,720 |
| 2016 | $5,492 | $474,080 | $210,000 | $264,080 |
| 2015 | $5,291 | $474,080 | $210,000 | $264,080 |
| 2014 | $5,279 | $474,080 | $210,000 | $264,080 |
Property History
| Date | Event | Price | Change | Sq Ft Price |
|---|---|---|---|---|
| 02/26/2025 02/26/25 | For Sale | $2,025,000 | -- | $309 / Sq Ft |
Similar Homes in the area
Source: Bright MLS
MLS Number: VAFX2223588
APN: 0591-01-0015A
- 8317 Robey Ave
- 3611 Launcelot Way
- 3328 Woodburn Village Dr Unit 23
- 3362 Woodburn Rd Unit 22
- 3322 Woodburn Village Dr Unit 22
- 3322 Woodburn Village Dr Unit 13
- 8106 Angelo Way
- 3436 Holly Rd
- 3376 Woodburn Rd Unit 33
- 8455 Broken Arrow Ct
- 3735 Camelot Dr
- 8376 Glastonbury Ct
- 8014 Garlot Dr
- 3808 Winterset Dr
- 8224 Kay Ct
- 8476 Nicole Ct
- 3708 Morningside Dr
- 3805 Shelley Ln
- 3233 Highland Ln
- 7820 Antiopi St
