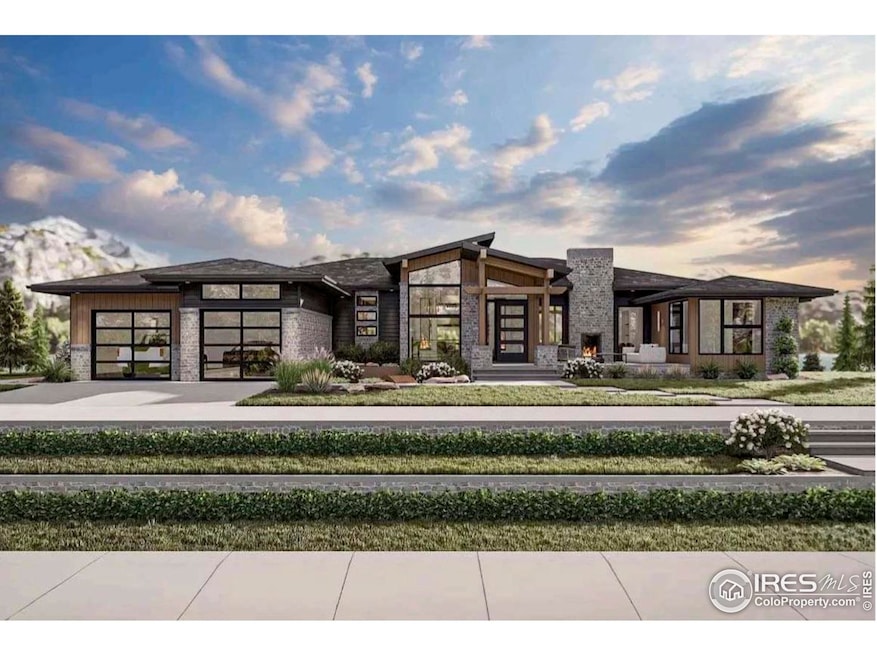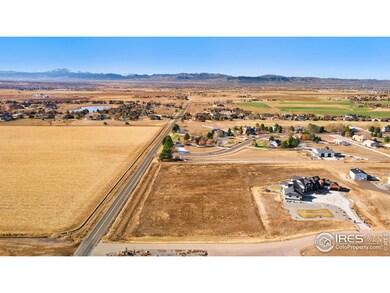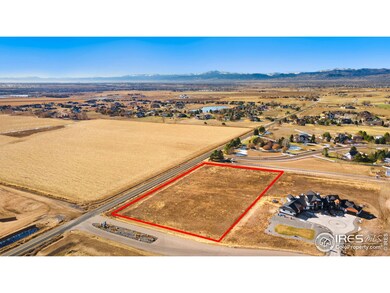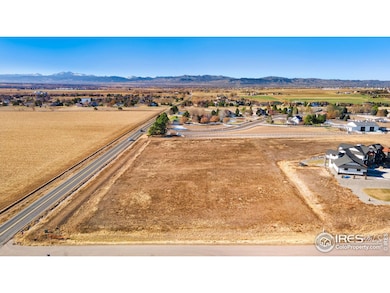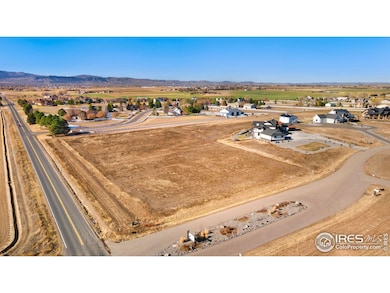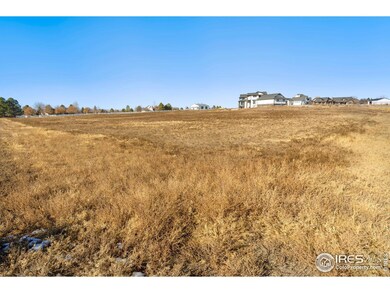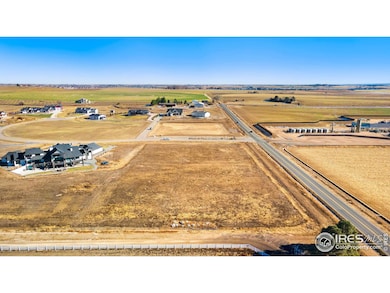
35051 Hillhouse Ln Windsor, CO 80550
Estimated payment $10,152/month
Highlights
- Horses Allowed On Property
- Open Floorplan
- Multiple Fireplaces
- Under Construction
- Contemporary Architecture
- Cathedral Ceiling
About This Home
Luxury living at its finest with this stunning 3 bedroom, 3 bathroom ranch home on 3.25 acres in the highly desirable Gander Valley Farm. A Colorado style home with a modern-trendy touch built by the iconic Upland Homes. Enjoy the kitchen and pantry of your dreams with Thermador appliances, high end Taj Mahal quartzite counters, and white oak cabinets. Boasting an open floor plan, you will fall in love with the vaulted wood ceilings and beams, wide plank hardwood floors, solid core 8' white oak doors and trim, several outdoor living spaces along with an outdoor kitchen and full length second floor deck, and an extended three car garage. Enjoy some of the best views in town with this custom home on land within minutes of downtown Windsor, Greeley, and Fort Collins. Add the option to have a custom shop to match the home for an additional cost. Home is within a small HOA but has NO metro district and low county taxes! This high end luxury home is expected to be completed July/August 2025. Purchase price subject to change based on material costs.
Home Details
Home Type
- Single Family
Est. Annual Taxes
- $55
Year Built
- Built in 2025 | Under Construction
HOA Fees
- $100 Monthly HOA Fees
Parking
- 3 Car Attached Garage
Home Design
- Contemporary Architecture
- Wood Frame Construction
- Composition Roof
- Stone
Interior Spaces
- 2,623 Sq Ft Home
- 1-Story Property
- Open Floorplan
- Cathedral Ceiling
- Multiple Fireplaces
- Gas Fireplace
- Dining Room
- Unfinished Basement
- Basement Fills Entire Space Under The House
Kitchen
- Eat-In Kitchen
- Gas Oven or Range
- Dishwasher
Flooring
- Wood
- Carpet
Bedrooms and Bathrooms
- 3 Bedrooms
- Walk-In Closet
- Primary Bathroom is a Full Bathroom
Laundry
- Laundry on main level
- Washer and Dryer Hookup
Schools
- Grandview Elementary School
- Windsor Middle School
- Windsor High School
Utilities
- Forced Air Heating and Cooling System
- High Speed Internet
Additional Features
- Patio
- 3.25 Acre Lot
- Horses Allowed On Property
Community Details
- Association fees include management
- Built by Upland Homes
- Gander Valley Farm Subdivision
Listing and Financial Details
- Assessor Parcel Number R8949002
Map
Home Values in the Area
Average Home Value in this Area
Tax History
| Year | Tax Paid | Tax Assessment Tax Assessment Total Assessment is a certain percentage of the fair market value that is determined by local assessors to be the total taxable value of land and additions on the property. | Land | Improvement |
|---|---|---|---|---|
| 2024 | $55 | $720 | $720 | -- |
| 2023 | $55 | $720 | $720 | $0 |
| 2022 | $65 | $760 | $760 | $0 |
| 2021 | $63 | $830 | $830 | $0 |
| 2020 | $61 | $820 | $820 | $0 |
| 2019 | $61 | $820 | $820 | $0 |
| 2018 | $76 | $970 | $970 | $0 |
| 2017 | $81 | $970 | $970 | $0 |
Property History
| Date | Event | Price | Change | Sq Ft Price |
|---|---|---|---|---|
| 11/02/2024 11/02/24 | For Sale | $1,800,000 | -- | $686 / Sq Ft |
Deed History
| Date | Type | Sale Price | Title Company |
|---|---|---|---|
| Warranty Deed | $250,000 | None Listed On Document | |
| Warranty Deed | $250,000 | Chicago Title |
Mortgage History
| Date | Status | Loan Amount | Loan Type |
|---|---|---|---|
| Open | $1,084,000 | Credit Line Revolving | |
| Closed | $101,578 | Credit Line Revolving |
Similar Homes in Windsor, CO
Source: IRES MLS
MLS Number: 1021735
APN: R8949002
- 1323 Chamois Dr
- 1317 Chamois Dr
- 1318 Chamois Dr
- 1123 Javelina St
- 1416 Coues Deer Dr
- 1145 Ibex Dr
- 1059 Mt Oxford Ave
- 1013 Mount Oxford Ave
- 8952 Gander Valley Ln
- 979 Mouflon Dr
- 906 Mount Shavano Ave
- 1102 Ibex Dr
- 807 Mount Sneffels Ave
- 961 Mouflon Dr
- 710 Mt Evans Ave
- 995 Ouzel Falls Rd
- 702 Mt Evans Ave
- 991 Ouzel Falls Rd
- 470 Mt Belford Dr
- 632 Gore Range Dr
